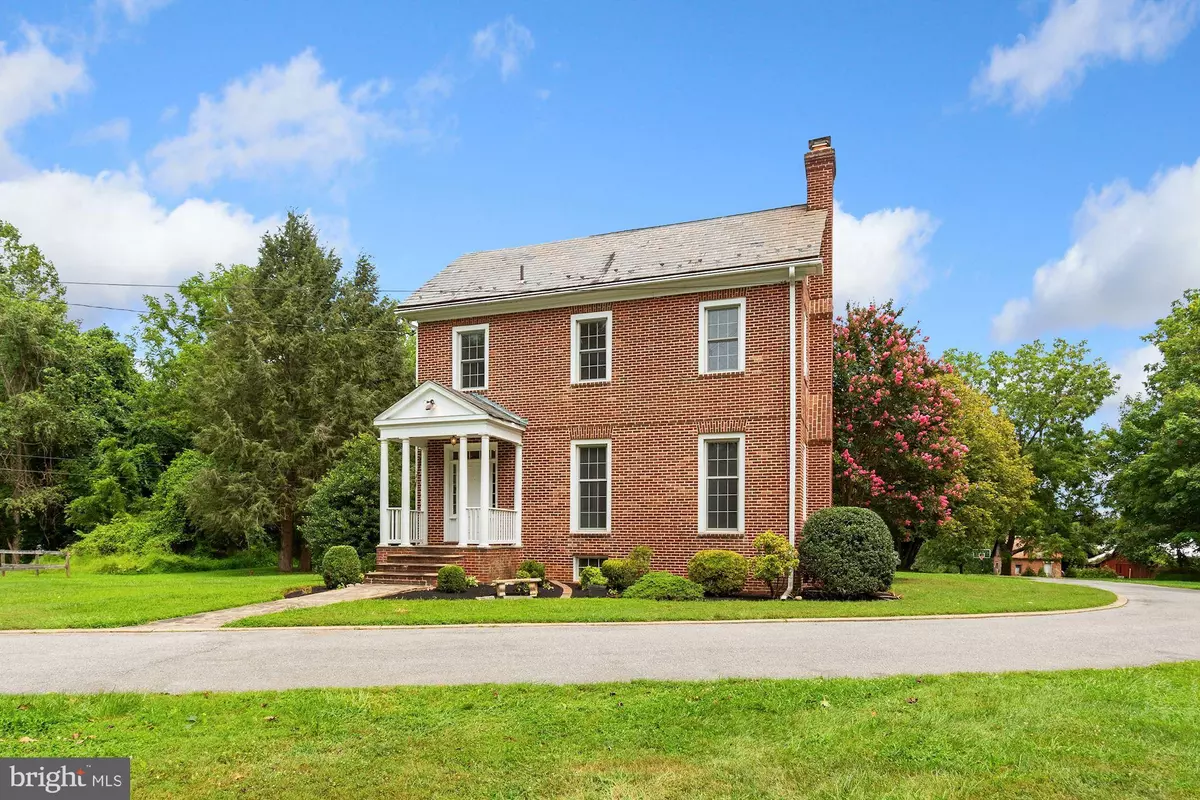$625,000
$589,000
6.1%For more information regarding the value of a property, please contact us for a free consultation.
4 Beds
3 Baths
2,480 SqFt
SOLD DATE : 09/23/2021
Key Details
Sold Price $625,000
Property Type Single Family Home
Sub Type Detached
Listing Status Sold
Purchase Type For Sale
Square Footage 2,480 sqft
Price per Sqft $252
Subdivision Brighton Knolls
MLS Listing ID MDMC2011584
Sold Date 09/23/21
Style Colonial
Bedrooms 4
Full Baths 2
Half Baths 1
HOA Y/N N
Abv Grd Liv Area 2,480
Originating Board BRIGHT
Year Built 1918
Annual Tax Amount $5,658
Tax Year 2021
Lot Size 2.640 Acres
Acres 2.64
Property Description
Welcome home to this stately and well-appointed center hall colonial on 2.5 acres in sought-after Brighten Knolls in Brinklow. Constructed in 1918, the 2nd millenniumof the early20th century. Owned by one family since 1958, this beautiful all brick estate home boasts high ceilings, decorativecrown molding, and beautiful hardwood floors throughout. The incredible dwelling offers four levels, two fully finished with close to 300sq. Ft partially finished attic/loft area on the 3rd level with incredible potential for 2 more rooms, acloset for storage or conversionfor a home office suite or an elaborate studio.Attention to detail, function, and quality enhanced the home during a fully structural rebuild in 1945.Entrywaylevelboasts an exquisitewooden entry staircase, library area with built-in bookshelves. Southern exposure (Sun Number 92) lights up the formal living room that showcases a mantled wood-burning fireplace, and formal dining room,with custom-built china/display corner cabinets. There is a spacious kitchen,mudroom entry with a farm sink, plenty of pantry storage,a main level office, and a half bathroom. The upper level features alarge master bedroom with plenty of closet space. 2 full bathrooms with the potential for a luxurious ensuitespacious secondary rooms with dual closets, high ceilings, and sun-kissed rooms. The full unfinishedwalkout basement includes a separate storage pantry, freezer room, and lots of open space with high ceilings to accommodate a large family room, home gym, or recreation area.
The estate's grounds offer acurved circular driveway,afenced-in riding ring/paddock, and property size can be used for horseback riding, specialized gardens,or customized land for family badminton, volleyball, football games, or epic Easter egg hunts.Originally a detached 5-car garage, two stalls with four windows were converted into an area with forced air oil heat. The other 3 open stalls can accommodate vehicles and/or bicycles, horse saddles, etc. One of the stalls is set up to fit a taller vehicle, small truck, or boat with a trailer. A 15-foot workbench with a large vise, five windows for lots of natural light, and storage shelves make it easy to do woodworking, and gardening. Garage structure can easily be converted to a fully finished and insulated garage, greenhouse, or stables. Incredible potential in the hometo customize approximately 3190 square feet of total space for equitable growth.Close to Tridelphia lake reservoir for small boating, fishing, and picnicking. Minutes to restaurants and shopping in Olney, ascending on the border of Howard County, close to the ICC, and a straight shot down New Hampshireto Historic Brookville.
Location
State MD
County Montgomery
Zoning RC
Rooms
Basement Unfinished
Interior
Hot Water Other
Heating Other
Cooling Other
Fireplaces Number 1
Fireplace Y
Heat Source Other
Exterior
Water Access N
Accessibility None
Garage N
Building
Story 4
Sewer Other
Water Other
Architectural Style Colonial
Level or Stories 4
Additional Building Above Grade, Below Grade
New Construction N
Schools
Elementary Schools Sherwood
Middle Schools William H. Farquhar
High Schools Sherwood
School District Montgomery County Public Schools
Others
Senior Community No
Tax ID 160803186560
Ownership Fee Simple
SqFt Source Assessor
Special Listing Condition Standard
Read Less Info
Want to know what your home might be worth? Contact us for a FREE valuation!

Our team is ready to help you sell your home for the highest possible price ASAP

Bought with Emily V Cottone • Redfin Corp
"My job is to find and attract mastery-based agents to the office, protect the culture, and make sure everyone is happy! "







