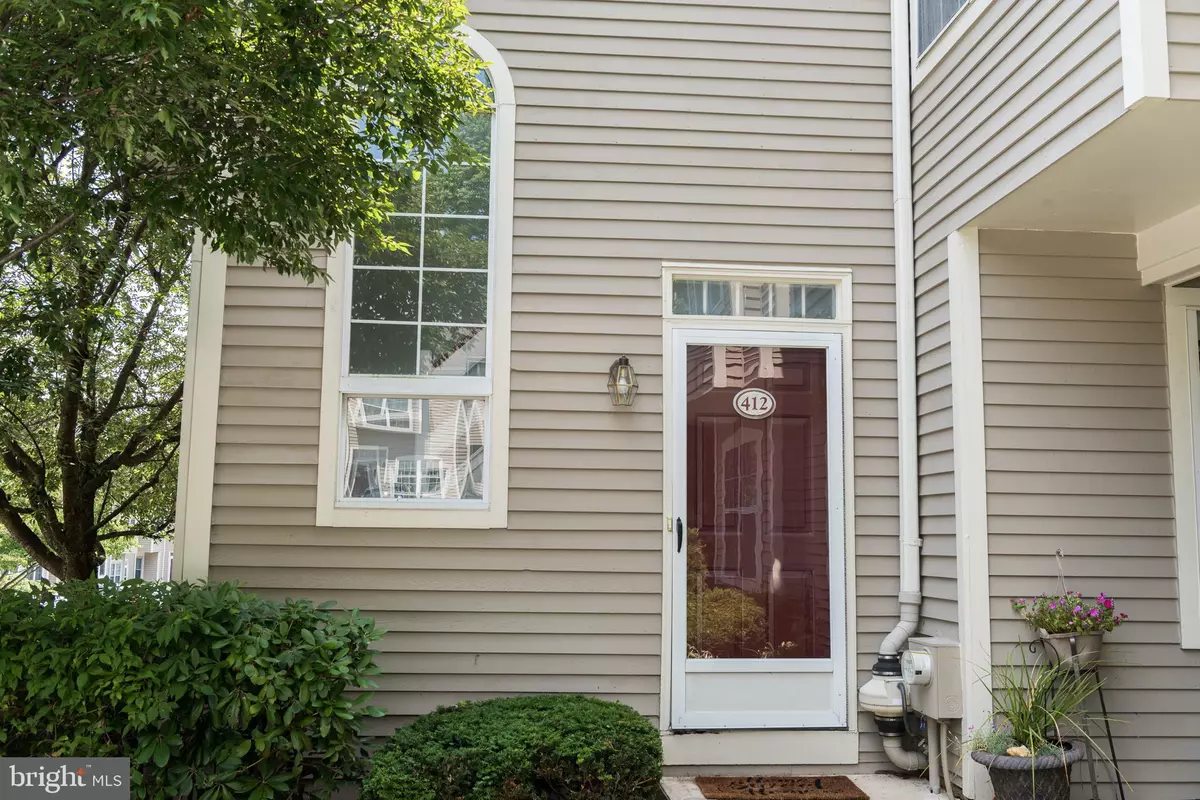$335,000
$345,000
2.9%For more information regarding the value of a property, please contact us for a free consultation.
3 Beds
4 Baths
2,274 SqFt
SOLD DATE : 12/08/2020
Key Details
Sold Price $335,000
Property Type Condo
Sub Type Condo/Co-op
Listing Status Sold
Purchase Type For Sale
Square Footage 2,274 sqft
Price per Sqft $147
Subdivision Chesterbrook
MLS Listing ID PACT514208
Sold Date 12/08/20
Style Colonial
Bedrooms 3
Full Baths 3
Half Baths 1
Condo Fees $310/mo
HOA Y/N N
Abv Grd Liv Area 1,949
Originating Board BRIGHT
Year Built 1983
Annual Tax Amount $4,658
Tax Year 2020
Lot Dimensions 0.00 x 0.00
Property Description
NOT IN FORECLOSURE. ZILLOW IS WRONG! OWNER OWNS PROPERTY. Move in ready, affordable living in Tredyffrin Easttown, one of the top school districts in the state and the nation! This bright and open, end unit, 3 bedroom, 3.5 bath multi-level home is located in the highly sought after Cheswold Village neighborhood of beautiful Chesterbrook. The welcoming touches throughout the home include a vaulted ceiling living room with chair rail molding, a wood burning fireplace, and an eat-in kitchen. This fabulous home offers three levels of living space and an open, airy floor plan. The gorgeously upgraded kitchen offers granite countertops, hardwood flooring, upgraded appliances, and a lovely dining area. The spacious living room features vaulted ceilings, skylights, wood burning fireplace, and a doorway to the deck. The master suite offers its own private bathroom. The second bedroom is serviced by a full bath that can also be accessed via the hallway. The upper level is home to a possible third bedroom with its own full bathroom. An open loft space overlooks the living room and is perfect for a home office. The fully finished basement offers a wet bar, powder room, and walls of storage closets. This location is close to all major routes and public transportation, as well as local night life on the Mainline and is located right down the street from the shops at Chesterbrook and right adjacent to the multipurpose, family friendly, Tredyffrin Township, 90 acre Wilson Farm Park. Door and molding in basement water heater closet will be installed and repaired.
Location
State PA
County Chester
Area Tredyffrin Twp (10343)
Zoning OA
Direction South
Rooms
Basement Partial, Fully Finished, Heated, Interior Access, Shelving
Main Level Bedrooms 2
Interior
Interior Features Carpet, Ceiling Fan(s), Dining Area, Exposed Beams, Family Room Off Kitchen, Floor Plan - Open, Primary Bath(s), Pantry, Recessed Lighting, Skylight(s), Spiral Staircase, Wet/Dry Bar, Wood Floors
Hot Water Electric
Heating Heat Pump(s)
Cooling Central A/C
Flooring Hardwood, Carpet
Fireplaces Number 1
Fireplaces Type Corner, Flue for Stove, Marble
Equipment Built-In Microwave, Built-In Range, Cooktop, Dishwasher, Disposal, Dryer - Electric, Oven - Self Cleaning, Microwave, Oven/Range - Electric, Refrigerator, Range Hood, Washer, Dryer - Front Loading, Water Heater
Furnishings No
Fireplace Y
Appliance Built-In Microwave, Built-In Range, Cooktop, Dishwasher, Disposal, Dryer - Electric, Oven - Self Cleaning, Microwave, Oven/Range - Electric, Refrigerator, Range Hood, Washer, Dryer - Front Loading, Water Heater
Heat Source Electric
Laundry Main Floor
Exterior
Exterior Feature Balcony, Deck(s)
Garage Spaces 5.0
Parking On Site 1
Utilities Available Cable TV, Electric Available, Water Available, Sewer Available, Phone Connected, Phone
Amenities Available Common Grounds, Reserved/Assigned Parking
Waterfront N
Water Access N
View Limited
Roof Type Asbestos Shingle,Pitched
Accessibility None
Porch Balcony, Deck(s)
Parking Type Parking Lot
Total Parking Spaces 5
Garage N
Building
Lot Description Backs - Open Common Area, Landscaping
Story 3.5
Sewer Public Sewer
Water Public
Architectural Style Colonial
Level or Stories 3.5
Additional Building Above Grade, Below Grade
Structure Type Cathedral Ceilings
New Construction N
Schools
Elementary Schools Valley Forge
Middle Schools T E Middle
High Schools Conestoga Senior
School District Tredyffrin-Easttown
Others
Pets Allowed Y
HOA Fee Include All Ground Fee,Common Area Maintenance,Ext Bldg Maint,Lawn Care Front,Lawn Care Rear,Lawn Care Side,Lawn Maintenance,Management,Reserve Funds,Road Maintenance,Snow Removal,Trash
Senior Community No
Tax ID 43-05 -2534
Ownership Condominium
Security Features Main Entrance Lock
Acceptable Financing Cash, Conventional, FHA, VA, USDA
Horse Property N
Listing Terms Cash, Conventional, FHA, VA, USDA
Financing Cash,Conventional,FHA,VA,USDA
Special Listing Condition Standard
Pets Description No Pet Restrictions
Read Less Info
Want to know what your home might be worth? Contact us for a FREE valuation!

Our team is ready to help you sell your home for the highest possible price ASAP

Bought with Monica Thomson • BHHS Fox & Roach Wayne-Devon

"My job is to find and attract mastery-based agents to the office, protect the culture, and make sure everyone is happy! "







