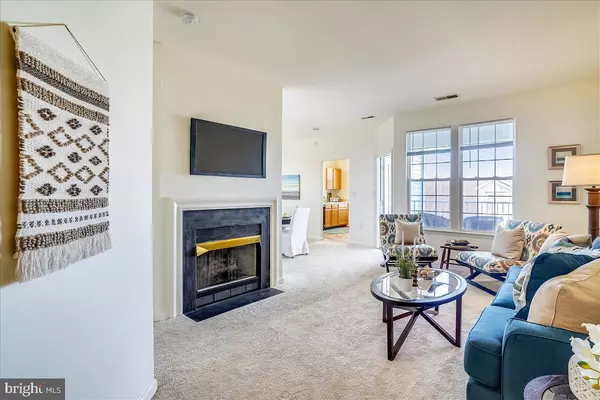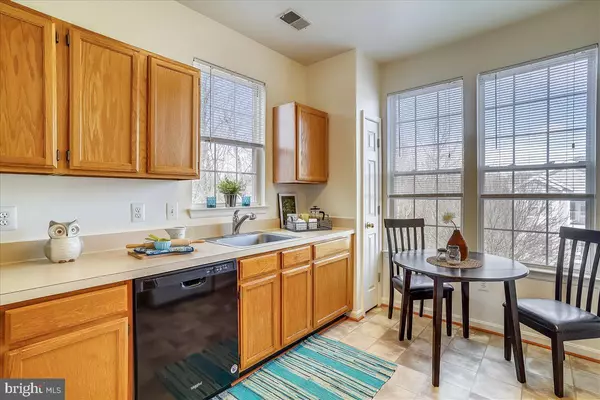$184,000
$189,000
2.6%For more information regarding the value of a property, please contact us for a free consultation.
3 Beds
2 Baths
1,273 SqFt
SOLD DATE : 07/17/2020
Key Details
Sold Price $184,000
Property Type Condo
Sub Type Condo/Co-op
Listing Status Sold
Purchase Type For Sale
Square Footage 1,273 sqft
Price per Sqft $144
Subdivision Breckenridge
MLS Listing ID MDMC700680
Sold Date 07/17/20
Style Colonial
Bedrooms 3
Full Baths 2
Condo Fees $665/mo
HOA Y/N N
Abv Grd Liv Area 1,273
Originating Board BRIGHT
Year Built 2000
Annual Tax Amount $1,935
Tax Year 2020
Property Description
Beautiful spacious rare 3 BR 2 FB condo in top floor! Come enjoy the privacy and wonderful views !You will first notice the ample spaces and the wonderful natural light in this condo. Tall windows on 2 sides and great color palette with newer paint and carpets. The ample master bedroom is large enough to accommodate a sitting area. Large master bathroom and walk-in closet. Condo has 2 other bedrooms and a full bathroom. These bedrooms are on the opposite side of the master bedroom for added privacy. Large living room complete with a gas fireplace and door to lovely balcony. Separate dining area with lots of natural light. Kitchen is quite comfortable and has a lot of cupboards. Condo has its own laundry room as well.Parking space is in front of building door. Community amenities include tennis and pool!Close to Lake Forest Mall, Library, lakes of Montgomery Village and very close to 270 access.Come take a look!
Location
State MD
County Montgomery
Zoning TS
Rooms
Main Level Bedrooms 3
Interior
Interior Features Carpet, Dining Area, Floor Plan - Traditional, Walk-in Closet(s)
Heating Forced Air
Cooling Central A/C
Flooring Carpet, Vinyl
Fireplaces Number 1
Fireplaces Type Gas/Propane
Equipment Cooktop, Dishwasher, Disposal, Dryer, Exhaust Fan, Washer
Furnishings No
Fireplace Y
Appliance Cooktop, Dishwasher, Disposal, Dryer, Exhaust Fan, Washer
Heat Source Natural Gas
Laundry Dryer In Unit, Washer In Unit
Exterior
Garage Spaces 1.0
Parking On Site 1
Amenities Available Common Grounds, Pool - Outdoor, Tennis Courts, Tot Lots/Playground
Waterfront N
Water Access N
Accessibility None
Parking Type Parking Lot
Total Parking Spaces 1
Garage N
Building
Story 1
Sewer Public Sewer
Water Public
Architectural Style Colonial
Level or Stories 1
Additional Building Above Grade, Below Grade
New Construction N
Schools
School District Montgomery County Public Schools
Others
Pets Allowed Y
HOA Fee Include Ext Bldg Maint,Insurance,Pool(s),Snow Removal,Trash
Senior Community No
Tax ID 160903557650
Ownership Condominium
Acceptable Financing Conventional
Horse Property N
Listing Terms Conventional
Financing Conventional
Special Listing Condition Standard
Pets Description No Pet Restrictions
Read Less Info
Want to know what your home might be worth? Contact us for a FREE valuation!

Our team is ready to help you sell your home for the highest possible price ASAP

Bought with Carmen C Fontecilla • Compass

"My job is to find and attract mastery-based agents to the office, protect the culture, and make sure everyone is happy! "







