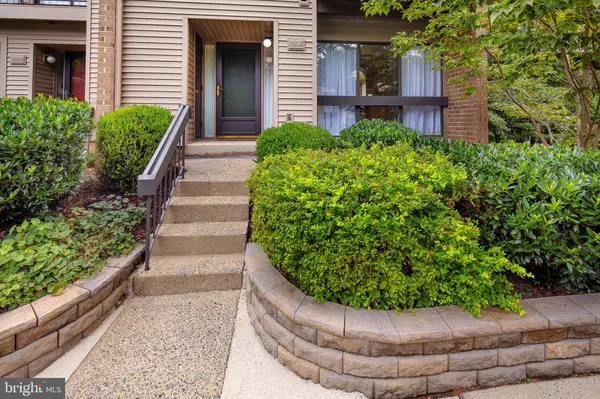$370,000
$364,900
1.4%For more information regarding the value of a property, please contact us for a free consultation.
3 Beds
3 Baths
1,648 SqFt
SOLD DATE : 09/18/2020
Key Details
Sold Price $370,000
Property Type Condo
Sub Type Condo/Co-op
Listing Status Sold
Purchase Type For Sale
Square Footage 1,648 sqft
Price per Sqft $224
Subdivision Woodwinds
MLS Listing ID VAFX1147436
Sold Date 09/18/20
Style Contemporary
Bedrooms 3
Full Baths 2
Half Baths 1
Condo Fees $473/mo
HOA Fees $59/ann
HOA Y/N Y
Abv Grd Liv Area 1,648
Originating Board BRIGHT
Year Built 1976
Annual Tax Amount $3,813
Tax Year 2020
Property Description
Gorgeous 3 Bedroom, 2.5 Bathroom Condo/Townhouse** Largest of the Woodwinds End-Units is a Rare Find!!** Very Well Maintained** Sparkling Clean with New Paint Throughout** Beautiful Floors on Main and Upper Levels** Floor-to-Ceiling Windows Everywhere!** Updated Kitchen Features KraftMaid Cabinets with Roll-out Shelves, Corian Countertops and Double Sink with Custom Tile Backsplash** Stainless Steel Appliances, Including KitchenAid Double Wall Convection Ovens, Dishwasher, and Refrigerator with Water & Ice Dispenser** Ceramic-Top Electric Cooktop** Built-in Microwave** Breakfast Room off Kitchen with Ceiling Fan** Large Living Room** Open Dining Area** Private Balcony off Living/Dining Rooms Overlooks Trees and Walking Trails with Plenty of Space to Relax and Cookout on Your Grill** Powder Room on Main Level** Three Bedrooms on Upper Level, All With Ceiling Fans** Huge Master Bedroom with Private Balcony & Custom California Closets** Master Bathroom with Large Vanity and Ceramic Tiled Tub** Hallway Bathroom with Custom Vanity & Cabinets** Lower Level has Full Size Washer & Dryer, Shelving for Storage, and Mechanicals** Condo Fee Includes Water, Sewer, Trash Removal** Reston Amenities Include Swimming Pools, Ball Fields, Community Centers, Trails, and So Much More!** Fantastic Location Nestled in the Trees Within a Bird Sanctuary and Adjacent to the Reston National Golf Course** Ridge Heights Pool and Elementary, Middle, and High Schools all within one mile** Close to Two Shopping Centers, Restaurants, Wiehle Metro, and Commuter Routes** Come See This Beautiful Home!
Location
State VA
County Fairfax
Zoning 370
Rooms
Other Rooms Living Room, Dining Room, Primary Bedroom, Bedroom 2, Bedroom 3, Kitchen, Basement, Breakfast Room
Basement Partial, Unfinished
Interior
Interior Features Breakfast Area, Ceiling Fan(s), Combination Dining/Living, Crown Moldings, Dining Area, Floor Plan - Traditional, Kitchen - Galley, Primary Bath(s), Stall Shower, Tub Shower, Upgraded Countertops
Hot Water Electric
Heating Forced Air, Central
Cooling Central A/C, Ceiling Fan(s)
Equipment Built-In Microwave, Cooktop, Dishwasher, Disposal, Dryer, Exhaust Fan, Icemaker, Oven - Double, Oven - Wall, Refrigerator, Washer, Water Heater
Appliance Built-In Microwave, Cooktop, Dishwasher, Disposal, Dryer, Exhaust Fan, Icemaker, Oven - Double, Oven - Wall, Refrigerator, Washer, Water Heater
Heat Source Electric
Exterior
Exterior Feature Balconies- Multiple
Parking On Site 1
Amenities Available Basketball Courts, Baseball Field, Bike Trail, Common Grounds, Community Center, Fitness Center, Golf Course Membership Available, Jog/Walk Path, Lake, Picnic Area, Pier/Dock, Pool - Indoor, Pool - Outdoor, Recreational Center, Soccer Field, Swimming Pool, Tennis Courts, Tot Lots/Playground
Waterfront N
Water Access N
View Trees/Woods
Accessibility None
Porch Balconies- Multiple
Parking Type Parking Lot
Garage N
Building
Story 3
Sewer Public Sewer
Water Public
Architectural Style Contemporary
Level or Stories 3
Additional Building Above Grade, Below Grade
New Construction N
Schools
Elementary Schools Terraset
Middle Schools Hughes
High Schools South Lakes
School District Fairfax County Public Schools
Others
HOA Fee Include Common Area Maintenance,Lawn Maintenance,Management,Pool(s),Recreation Facility,Sewer,Snow Removal,Trash,Water
Senior Community No
Tax ID 0262 05060006B2
Ownership Condominium
Special Listing Condition Standard
Read Less Info
Want to know what your home might be worth? Contact us for a FREE valuation!

Our team is ready to help you sell your home for the highest possible price ASAP

Bought with Keri K Shull • Optime Realty

"My job is to find and attract mastery-based agents to the office, protect the culture, and make sure everyone is happy! "







