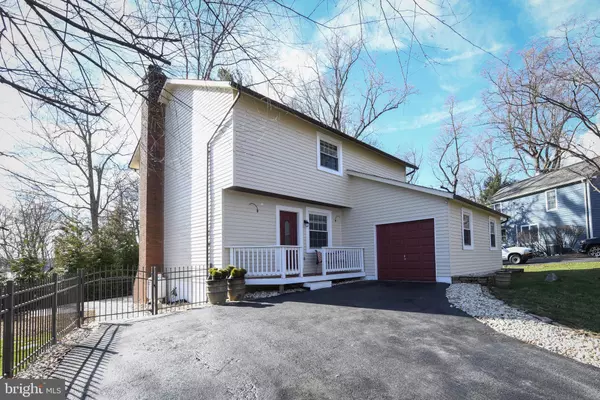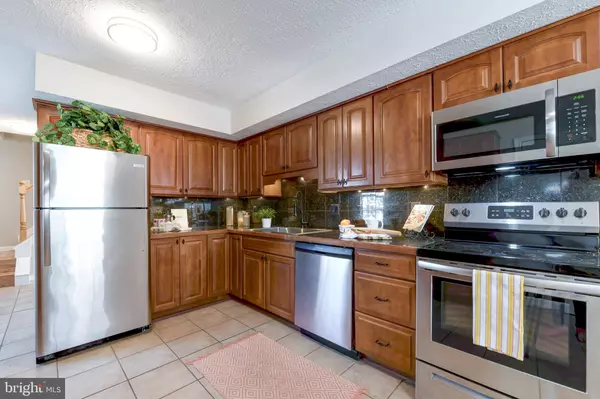$702,000
$625,000
12.3%For more information regarding the value of a property, please contact us for a free consultation.
3 Beds
3 Baths
1,932 SqFt
SOLD DATE : 03/31/2022
Key Details
Sold Price $702,000
Property Type Single Family Home
Sub Type Detached
Listing Status Sold
Purchase Type For Sale
Square Footage 1,932 sqft
Price per Sqft $363
Subdivision Cape St John
MLS Listing ID MDAA2023796
Sold Date 03/31/22
Style Contemporary
Bedrooms 3
Full Baths 2
Half Baths 1
HOA Y/N N
Abv Grd Liv Area 1,668
Originating Board BRIGHT
Year Built 1983
Annual Tax Amount $5,258
Tax Year 2021
Lot Size 0.292 Acres
Acres 0.29
Property Description
You won't want to miss this lovely contemporary with a fantastic yard & water views of the South River!
Situated amidst $1 to $2M+ homes in Highly sought after Cape Saint John community! Hardwood floors throughout main and upper levels (main level new!)! Living room lined with glass french doors showcasing water views and brining in loads of natural light. Main level fireplace is gas/propane. Eat-in Kitchen renovated in 2006 with granite counter tops, back splash, 42' cabinets & appliances. Owner suite offers double french doors leading to balcony with water views overlooking yard and patio, walk-in closet, full bath with granite counter tops, updated lighting & mirror. Upper level has 2 additional bedrooms -- one with french doors leading to balcony. Lower level offers brick wood burning fireplace with fan to distribute heat; 2 washers & dryers. Expansive patio made from West Maryland granite. Back & side yards enclosed by handsome newer metal fence with entry gate. Roof new in 2005; HVAC 10 years old; New front door; Water heater 5-6 years old. Stacked stone koi pond with approx $3k worth of koi that could convey or be removed.
It’s just a short walk to enjoy the community amenities available with voluntary membership in the Cape St. John Civic Association ($150/year), including use of community beach, boat ramp, day tie up, small boat storage, picnic tables/BBQ facilities, and playground.
Cape Saint John is on the South River, just off Riva Rd. Excellent location to sit dockside for a meal off the South River Bridge, access the many wonderful shops and restaurants near Town Centre, Harbor Center, and the mall and only a few miles from historic downtown Annapolis.
Location
State MD
County Anne Arundel
Zoning R2
Rooms
Other Rooms Living Room, Dining Room, Primary Bedroom, Bedroom 2, Bedroom 3, Kitchen, Foyer, Laundry, Recreation Room, Bathroom 2, Bathroom 3, Primary Bathroom
Basement Daylight, Partial, Partially Finished, Workshop, Windows, Unfinished, Sump Pump, Interior Access, Improved
Interior
Interior Features Attic, Breakfast Area, Carpet, Dining Area, Kitchen - Gourmet, Kitchen - Table Space, Pantry, Primary Bath(s), Recessed Lighting, Skylight(s), Solar Tube(s), Upgraded Countertops, Tub Shower, Walk-in Closet(s), Wood Floors
Hot Water Natural Gas
Heating Heat Pump(s), Central
Cooling Central A/C
Flooring Hardwood, Carpet, Ceramic Tile
Fireplaces Number 2
Fireplaces Type Wood, Brick, Mantel(s), Electric
Equipment Built-In Microwave, Dishwasher, Disposal, Dryer, Icemaker, Oven/Range - Gas, Refrigerator, Washer
Furnishings No
Fireplace Y
Window Features Skylights
Appliance Built-In Microwave, Dishwasher, Disposal, Dryer, Icemaker, Oven/Range - Gas, Refrigerator, Washer
Heat Source Electric
Laundry Basement
Exterior
Exterior Feature Deck(s), Balcony, Patio(s), Terrace
Garage Garage Door Opener, Garage - Side Entry, Inside Access
Garage Spaces 2.0
Fence Fully
Amenities Available Beach, Boat Ramp, Pier/Dock, Water/Lake Privileges
Waterfront N
Water Access Y
Water Access Desc Canoe/Kayak,Fishing Allowed,Swimming Allowed,Waterski/Wakeboard,Public Access,Boat - Powered
View River, Scenic Vista, Water
Accessibility None
Porch Deck(s), Balcony, Patio(s), Terrace
Parking Type Attached Garage, Driveway
Attached Garage 2
Total Parking Spaces 2
Garage Y
Building
Lot Description Front Yard, Landscaping, Rear Yard, SideYard(s)
Story 3
Foundation Slab
Sewer Public Sewer
Water Public
Architectural Style Contemporary
Level or Stories 3
Additional Building Above Grade, Below Grade
New Construction N
Schools
Elementary Schools Rolling Knolls
Middle Schools Wiley H. Bates
High Schools Annapolis
School District Anne Arundel County Public Schools
Others
Pets Allowed Y
Senior Community No
Tax ID 020215403662500
Ownership Fee Simple
SqFt Source Assessor
Security Features Smoke Detector
Horse Property N
Special Listing Condition Standard
Pets Description No Pet Restrictions
Read Less Info
Want to know what your home might be worth? Contact us for a FREE valuation!

Our team is ready to help you sell your home for the highest possible price ASAP

Bought with Michelle Fegan • RE/MAX Executive

"My job is to find and attract mastery-based agents to the office, protect the culture, and make sure everyone is happy! "







