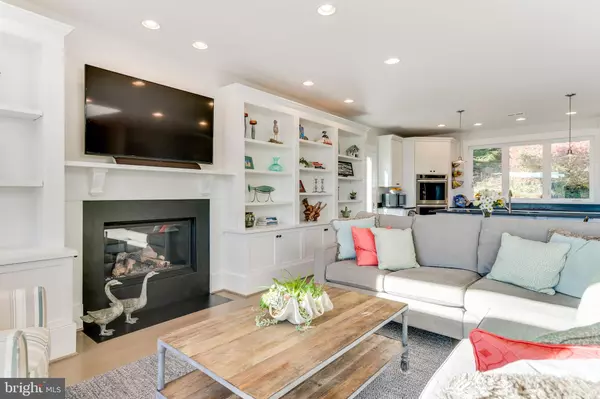$1,025,000
$950,000
7.9%For more information regarding the value of a property, please contact us for a free consultation.
4 Beds
4 Baths
3,404 SqFt
SOLD DATE : 01/08/2021
Key Details
Sold Price $1,025,000
Property Type Single Family Home
Sub Type Detached
Listing Status Sold
Purchase Type For Sale
Square Footage 3,404 sqft
Price per Sqft $301
Subdivision Herald Harbor
MLS Listing ID MDAA454296
Sold Date 01/08/21
Style Coastal
Bedrooms 4
Full Baths 3
Half Baths 1
HOA Y/N N
Abv Grd Liv Area 2,504
Originating Board BRIGHT
Year Built 2014
Annual Tax Amount $6,364
Tax Year 2020
Lot Size 5,745 Sqft
Acres 0.13
Property Description
Situated in a quiet enclave overlooking Little Round Bay and St. Helenas Island, this custom coastal water view home is a turn-key gem. The light filled, open-concept design features a gourmet kitchen with honed granite countertops and stainless appliances, 3 inch solid white oak hardwood flooring throughout the main level, premium Jeldwen windows and doors with maintenance free casements, stainless cable railings on all stairways, main level bedroom with en-suite bath, nearly 700sf of outdoor sundeck space for entertaining with gorgeous water views in all directions, and a 2.5 car garage with tons of built in storage. The nearby pier, currently in use by the owner, features one slip with deep water and room to accommodate a 45ft powerboat and second slip with a 10,000lb boat lift. Conveniently located in Herald Harbor just minutes from downtown Annapolis, I-97 and route 50. Enjoy a scenic 20 minute boat ride to Annapolis City Dock and all the shops and restaurants! This beautiful home is a must see and priced to sell! Herald Harbor features several community beach areas, a boat launch, hiking trails, community center, day care facility, fire department, convenience store, and restaurant. Watch the VIDEO VIRTUAL TOUR here: https://my.matterport.com/show/?m=o8ka2YSqXs2 For community information and history please visit: https://www.heraldharborcommunity.com/history See documents for a full list of features.
Location
State MD
County Anne Arundel
Zoning RESIDENTIAL
Rooms
Other Rooms Living Room, Dining Room, Bedroom 2, Bedroom 3, Bedroom 4, Kitchen, Bedroom 1, Great Room
Main Level Bedrooms 1
Interior
Interior Features Built-Ins, Ceiling Fan(s), Entry Level Bedroom, Family Room Off Kitchen, Floor Plan - Open, Formal/Separate Dining Room, Kitchen - Gourmet, Upgraded Countertops, Walk-in Closet(s), Wood Floors
Hot Water Electric
Heating Heat Pump(s), Forced Air
Cooling Central A/C
Flooring Hardwood, Carpet, Tile/Brick
Fireplaces Number 1
Equipment Built-In Microwave, Cooktop, Dishwasher, Dryer, Exhaust Fan, Humidifier, Oven - Double, Washer
Appliance Built-In Microwave, Cooktop, Dishwasher, Dryer, Exhaust Fan, Humidifier, Oven - Double, Washer
Heat Source Electric
Exterior
Parking Features Oversized, Additional Storage Area
Garage Spaces 2.0
Water Access Y
View Water
Roof Type Architectural Shingle
Accessibility None
Attached Garage 2
Total Parking Spaces 2
Garage Y
Building
Story 3
Sewer On Site Septic
Water Public
Architectural Style Coastal
Level or Stories 3
Additional Building Above Grade, Below Grade
New Construction N
Schools
Elementary Schools South Shore
Middle Schools Old Mill Middle South
High Schools Old Mill
School District Anne Arundel County Public Schools
Others
Senior Community No
Tax ID 020241390068435
Ownership Fee Simple
SqFt Source Assessor
Special Listing Condition Standard
Read Less Info
Want to know what your home might be worth? Contact us for a FREE valuation!

Our team is ready to help you sell your home for the highest possible price ASAP

Bought with Kathleen A Foy • Redfin Corp
"My job is to find and attract mastery-based agents to the office, protect the culture, and make sure everyone is happy! "







