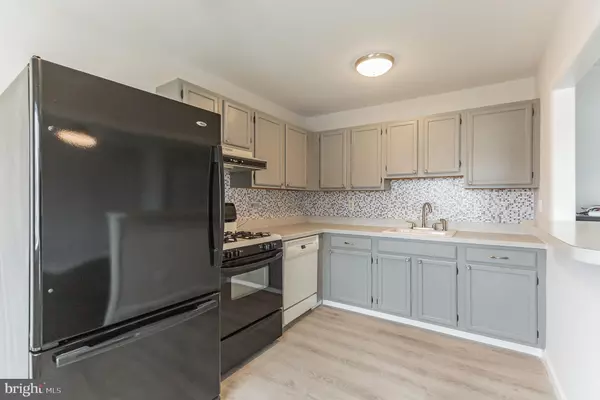$335,000
$330,000
1.5%For more information regarding the value of a property, please contact us for a free consultation.
3 Beds
2 Baths
1,860 SqFt
SOLD DATE : 04/18/2022
Key Details
Sold Price $335,000
Property Type Townhouse
Sub Type End of Row/Townhouse
Listing Status Sold
Purchase Type For Sale
Square Footage 1,860 sqft
Price per Sqft $180
Subdivision Parkwood
MLS Listing ID PAPH2088172
Sold Date 04/18/22
Style Other
Bedrooms 3
Full Baths 1
Half Baths 1
HOA Y/N N
Abv Grd Liv Area 1,360
Originating Board BRIGHT
Year Built 1963
Annual Tax Amount $2,824
Tax Year 2022
Lot Size 1,950 Sqft
Acres 0.04
Lot Dimensions 34.00 x 57.00
Property Description
Spring into this fabulous end of row breezeway with deep side and rear yards. Living room entrance with large bow window, refurbished hardwood flooring which continues into the formal dining room with ceiling fan and beautiful bow window. Full size updated eat-in kitchen with decorative backsplash, refrigerator, new water resistant manufactured wood style flooring, ceiling fan, garbage disposal, and another beautiful bow window. Second level offers huge main bedroom with his and her wall-to-wall closets. The hall bath has been completely remodeled from floor to ceiling (2021). Two additionally nice size bedrooms, middle bedroom with ceiling fan. A hall linen closet completes this level. The basement has been very nicely finished with recessed hi-hat lighting and brand new carpeting (great for watching the game or enjoying a movie). The basement exits to an oversize covered patio overlooking the large rear yard. (Perfect for enjoying outside fun or entertaining). Back inside to an updated powder room. Laundry area with washer and dryer included. Domestic hot water heater installed (2019). Laundry area has inside access to the garage which has been converted to a storage/bonus room. This home is loaded with extras, some including new rubber roof and shingles install (2019). Back of yard concrete pad with storage shed and electrical outlet. Replacement windows throughout and professionally painted throughout. All wrapped up in a home warranty for additional peace of mind! Dont hesitate call your realtor today
Location
State PA
County Philadelphia
Area 19154 (19154)
Zoning RSA4
Rooms
Basement Fully Finished
Interior
Interior Features Carpet, Ceiling Fan(s)
Hot Water Natural Gas
Heating Forced Air
Cooling Central A/C
Flooring Partially Carpeted, Other
Equipment Refrigerator, Washer, Dryer, Disposal, Dishwasher
Window Features Bay/Bow
Appliance Refrigerator, Washer, Dryer, Disposal, Dishwasher
Heat Source Natural Gas
Laundry Basement
Exterior
Exterior Feature Patio(s)
Utilities Available Electric Available, Natural Gas Available
Waterfront N
Water Access N
Roof Type Flat,Rubber
Accessibility None
Porch Patio(s)
Parking Type Driveway, On Street
Garage N
Building
Lot Description Front Yard, Rear Yard
Story 2
Foundation Concrete Perimeter
Sewer Public Sewer
Water Public
Architectural Style Other
Level or Stories 2
Additional Building Above Grade, Below Grade
New Construction N
Schools
School District The School District Of Philadelphia
Others
Senior Community No
Tax ID 663221800
Ownership Fee Simple
SqFt Source Assessor
Acceptable Financing Cash, Conventional, FHA, VA
Listing Terms Cash, Conventional, FHA, VA
Financing Cash,Conventional,FHA,VA
Special Listing Condition Standard
Read Less Info
Want to know what your home might be worth? Contact us for a FREE valuation!

Our team is ready to help you sell your home for the highest possible price ASAP

Bought with Ella S Thang • Canaan Realty Investment Group

"My job is to find and attract mastery-based agents to the office, protect the culture, and make sure everyone is happy! "







