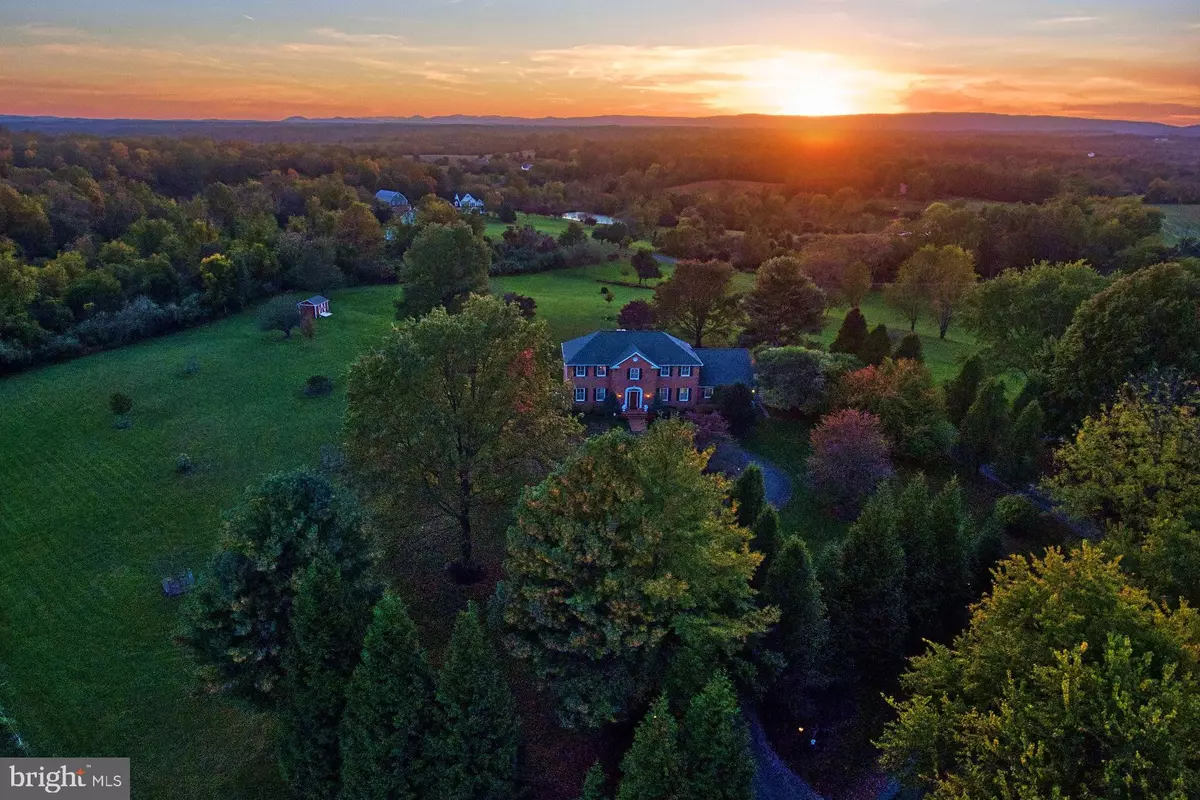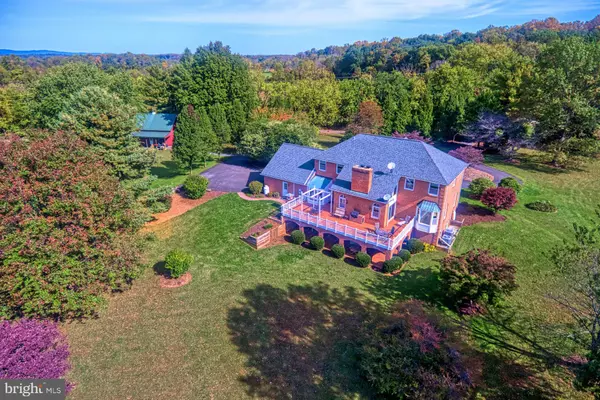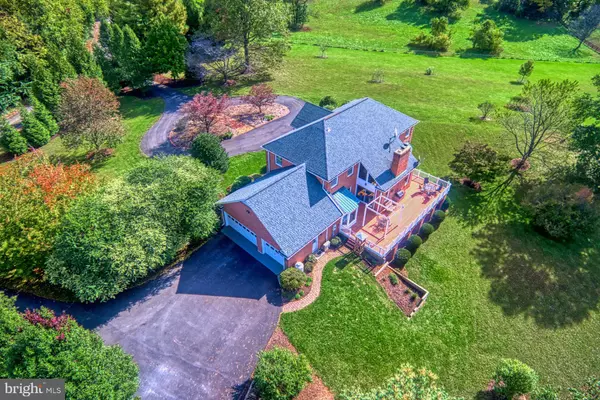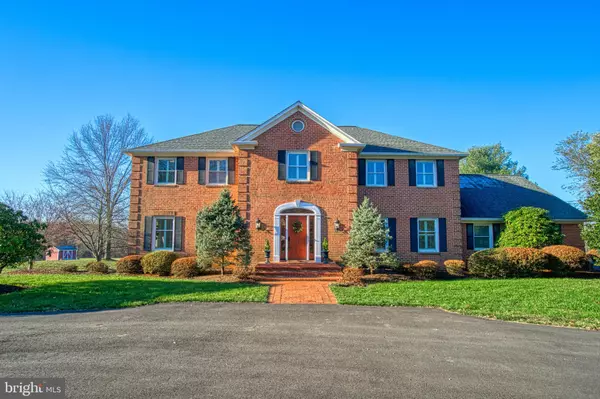$1,250,000
$1,250,000
For more information regarding the value of a property, please contact us for a free consultation.
5 Beds
4 Baths
5,354 SqFt
SOLD DATE : 01/19/2021
Key Details
Sold Price $1,250,000
Property Type Single Family Home
Sub Type Detached
Listing Status Sold
Purchase Type For Sale
Square Footage 5,354 sqft
Price per Sqft $233
Subdivision None Available
MLS Listing ID VALO426524
Sold Date 01/19/21
Style Colonial
Bedrooms 5
Full Baths 3
Half Baths 1
HOA Y/N N
Abv Grd Liv Area 3,579
Originating Board BRIGHT
Year Built 1984
Annual Tax Amount $9,811
Tax Year 2020
Lot Size 10.000 Acres
Acres 10.0
Property Description
See Virtual Tour For FloorPlan...Incredible Blue Ridge Views!! A Rare Chance to Own This Gorgeous 10 Acre Estate With Custom All Brick Home and Huge Hardi-Plank Workshop! Fall In Love With This Beautiful 5 Bedroom and 3.5 Bath Center Hall Colonial With Updates And Unique Features Throughout. Main Level Offers Formal Dining and Sitting Rooms With Plantation Shutters, Newly Renovated Powder Room, Impressive Study Complete with Built In Bookshelves, Bay Window and a Grand Vaulted Family Room Anchored by a Floor to Ceiling Stone Fireplace. The Bright and Sunny Kitchen Boasts Samsung and Viking Appliances, Granite Counters and Breakfast Nook. Enjoy Spectacular Sunsets on the Wrap Around Deck With Pergola and Built In Grill. Upper Level Owner's Bedroom Offers Stunning Views and En Suite Bath With Large and Luxurious Walk In Shower. This Level Has Three Additional Bedrooms All With Custom Blinds and Renovated Hall Bath. One Upper Level Bed Has a Dreamy Custom Walk In Closet (Converted Walk In Attic) Which Can Also Be Used As a Playroom, Possibilities Abound! Finished Lower Level Has a Bright Fifth Bedroom With Full Hall Bath and Loads of Closet Space. Walk Out Lower Level Recreation Area is Huge and is Complete with a Built In Bar, Wine Refrigerator, and Wood Stove Brick Fireplace With Built In Book Shelves. Lower Level is Finished With a Separate Full Kitchen and Walk Out to Brick Patio. Home is Loaded with Closet/Storage Space on Every Level. All Points Broadband Serves for Internet. Custom Workshop is a Car Enthusiast's/Woodworker's Dream Complete with Commercial Grade Air Compressor, Two Car Lifts and Elevator to a Huge Shelved Attic Space for Storage. Grounds Offer an Enclosed Garden with Greenhouse, Multiple Fruit/Flowering Trees and Renovated Storage Shed. This Amazing Estate Has Been Immaculately Maintained and Lovingly Adored. Time For It's New Chapter!!
Location
State VA
County Loudoun
Zoning 03
Direction Northeast
Rooms
Basement Full
Interior
Interior Features 2nd Kitchen, Attic, Built-Ins, Breakfast Area, Ceiling Fan(s), Central Vacuum, Crown Moldings, Family Room Off Kitchen, Floor Plan - Traditional, Formal/Separate Dining Room, Kitchen - Eat-In, Kitchen - Gourmet, Kitchen - Island, Laundry Chute, Primary Bath(s), Recessed Lighting, Upgraded Countertops, Walk-in Closet(s), Water Treat System, Wet/Dry Bar, Window Treatments, Wood Floors, Wood Stove, Other
Hot Water Electric
Heating Heat Pump(s), Forced Air
Cooling Central A/C, Heat Pump(s), Multi Units
Flooring Ceramic Tile, Hardwood
Fireplaces Number 2
Fireplaces Type Brick, Stone, Wood
Equipment Built-In Microwave, Central Vacuum, Cooktop - Down Draft, Dishwasher, Disposal, Dryer, ENERGY STAR Clothes Washer, ENERGY STAR Refrigerator, Extra Refrigerator/Freezer, Oven - Double, Oven/Range - Gas, Stainless Steel Appliances, Water Conditioner - Owned, Water Heater - High-Efficiency
Fireplace Y
Window Features Double Pane,Energy Efficient,Double Hung,Bay/Bow,Transom
Appliance Built-In Microwave, Central Vacuum, Cooktop - Down Draft, Dishwasher, Disposal, Dryer, ENERGY STAR Clothes Washer, ENERGY STAR Refrigerator, Extra Refrigerator/Freezer, Oven - Double, Oven/Range - Gas, Stainless Steel Appliances, Water Conditioner - Owned, Water Heater - High-Efficiency
Heat Source Electric
Laundry Main Floor
Exterior
Parking Features Garage - Side Entry, Garage Door Opener, Inside Access
Garage Spaces 3.0
Water Access N
View Mountain, Scenic Vista, Pasture, Trees/Woods
Roof Type Architectural Shingle,Asphalt
Accessibility None
Attached Garage 3
Total Parking Spaces 3
Garage Y
Building
Story 2
Sewer Septic Exists
Water Well
Architectural Style Colonial
Level or Stories 2
Additional Building Above Grade, Below Grade
New Construction N
Schools
Elementary Schools Kenneth W. Culbert
Middle Schools Blue Ridge
High Schools Loudoun Valley
School District Loudoun County Public Schools
Others
Senior Community No
Tax ID 386251032000
Ownership Fee Simple
SqFt Source Assessor
Security Features Monitored,Security System,Smoke Detector
Acceptable Financing Cash, Conventional, VA, USDA
Listing Terms Cash, Conventional, VA, USDA
Financing Cash,Conventional,VA,USDA
Special Listing Condition Standard
Read Less Info
Want to know what your home might be worth? Contact us for a FREE valuation!

Our team is ready to help you sell your home for the highest possible price ASAP

Bought with Mark R Sirianni • Compass
"My job is to find and attract mastery-based agents to the office, protect the culture, and make sure everyone is happy! "







