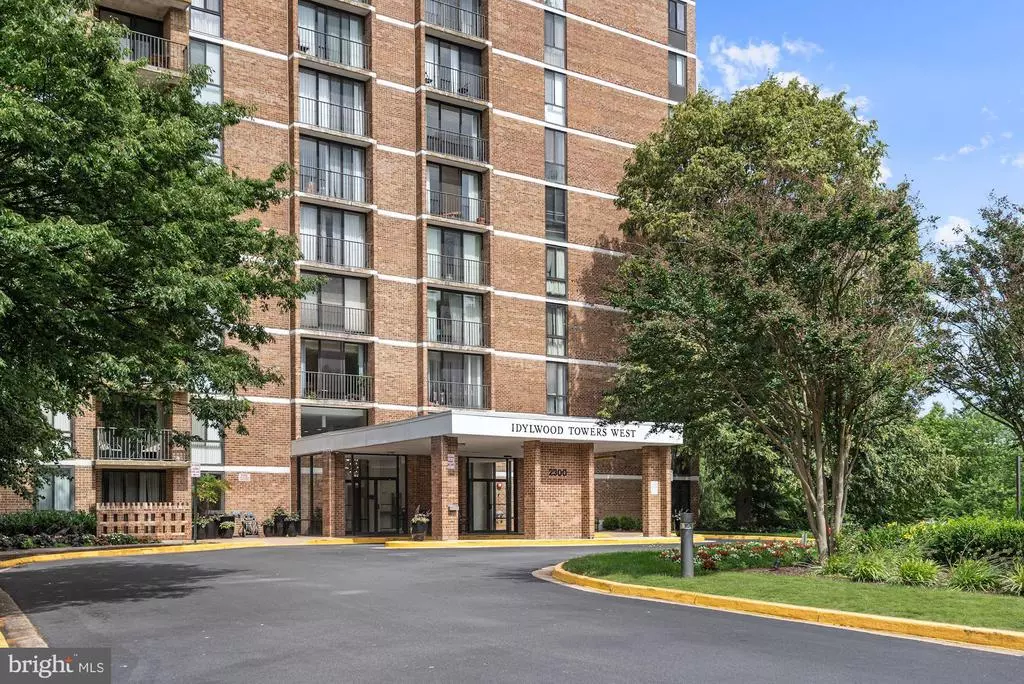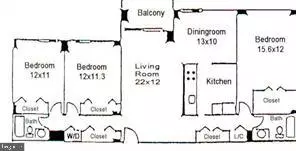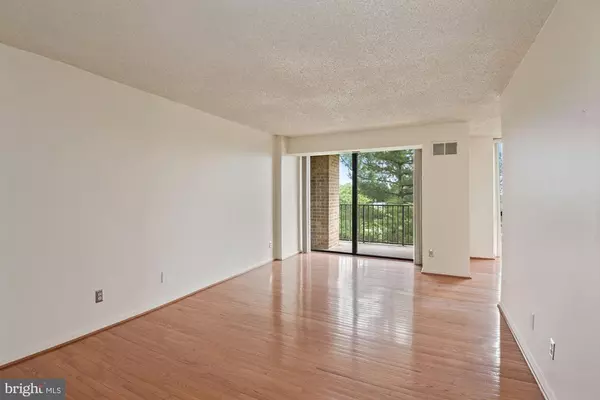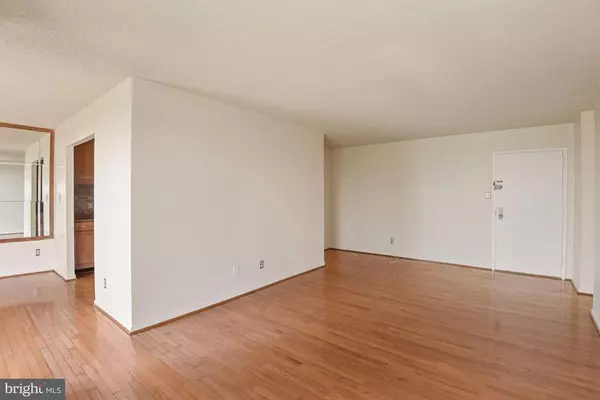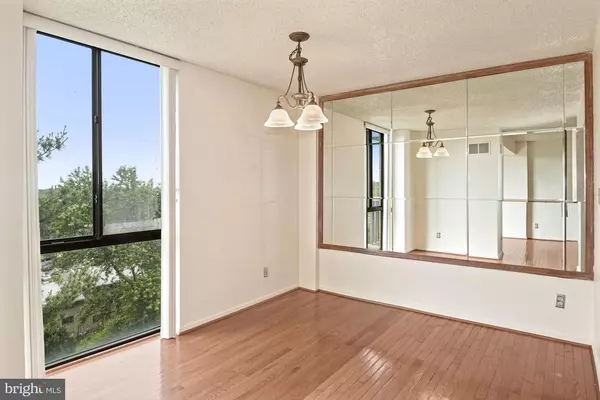$275,000
$274,900
For more information regarding the value of a property, please contact us for a free consultation.
3 Beds
2 Baths
1,407 SqFt
SOLD DATE : 10/30/2020
Key Details
Sold Price $275,000
Property Type Condo
Sub Type Condo/Co-op
Listing Status Sold
Purchase Type For Sale
Square Footage 1,407 sqft
Price per Sqft $195
Subdivision Idylwood Towers
MLS Listing ID VAFX1132928
Sold Date 10/30/20
Style Unit/Flat
Bedrooms 3
Full Baths 2
Condo Fees $972/mo
HOA Y/N N
Abv Grd Liv Area 1,407
Originating Board BRIGHT
Year Built 1974
Annual Tax Amount $3,164
Tax Year 2020
Property Description
This SHORT SALE has been approved at list price of $274,900 so must be sold AS-IS. A very rare THREE BEDROOM, TWO BATH condo available! Excellent owner or INVESTOR buy - another smaller unit just went under contract at the same asking price. ** Over 1400 square feet of updated living space. FEATURES include landscaped grounds, tennis courts, exercise rooms, party rooms, extra storage units and a swimming pool. CONDO FEE of $972/month includes amenities and utilities. ** Lots of parking, and by permit only. Building has controlled access entry, 24 hour receptionist, security guards, and the lobby was just renovated. Easy Metro Bus to West Falls Church metro station in front of the building. Also within walking distance to Trader Joes, Whole Foods, Starbucks, Taco Bamba and other stores and restaurants. Easy access to Route 66, 495 Beltway, and Tysons Corner shopping. Unit is perfect as a residence or investor - most recent rent for a three bed/two bath was $2350 a month. Near major commuter routes like I-66, I-495 Beltway and Rt. 7.
Location
State VA
County Fairfax
Zoning 220
Rooms
Other Rooms Living Room, Dining Room, Kitchen
Main Level Bedrooms 3
Interior
Hot Water Other
Heating Central
Cooling Central A/C
Heat Source Electric
Laundry Has Laundry
Exterior
Utilities Available Cable TV Available, Other
Amenities Available Pool - Outdoor, Security, Tennis Courts, Tot Lots/Playground, Basketball Courts, Common Grounds, Elevator, Exercise Room, Extra Storage, Hot tub, Jog/Walk Path, Picnic Area, Storage Bin, Swimming Pool
Waterfront N
Water Access N
Accessibility Elevator
Parking Type Parking Lot
Garage N
Building
Story 3
Unit Features Hi-Rise 9+ Floors
Sewer Public Sewer
Water Public
Architectural Style Unit/Flat
Level or Stories 3
Additional Building Above Grade, Below Grade
New Construction N
Schools
Elementary Schools Shrevewood
Middle Schools Kilmer
High Schools Marshall
School District Fairfax County Public Schools
Others
HOA Fee Include Common Area Maintenance,Electricity,Ext Bldg Maint,Heat,Pool(s),Recreation Facility,Snow Removal,Trash,Water,Air Conditioning,All Ground Fee,Health Club,Lawn Maintenance,Management,Parking Fee
Senior Community No
Tax ID 0403 27020709
Ownership Condominium
Acceptable Financing Cash, Conventional, FHA
Listing Terms Cash, Conventional, FHA
Financing Cash,Conventional,FHA
Special Listing Condition Short Sale
Read Less Info
Want to know what your home might be worth? Contact us for a FREE valuation!

Our team is ready to help you sell your home for the highest possible price ASAP

Bought with Altaf S Mohamed • Compass

"My job is to find and attract mastery-based agents to the office, protect the culture, and make sure everyone is happy! "


