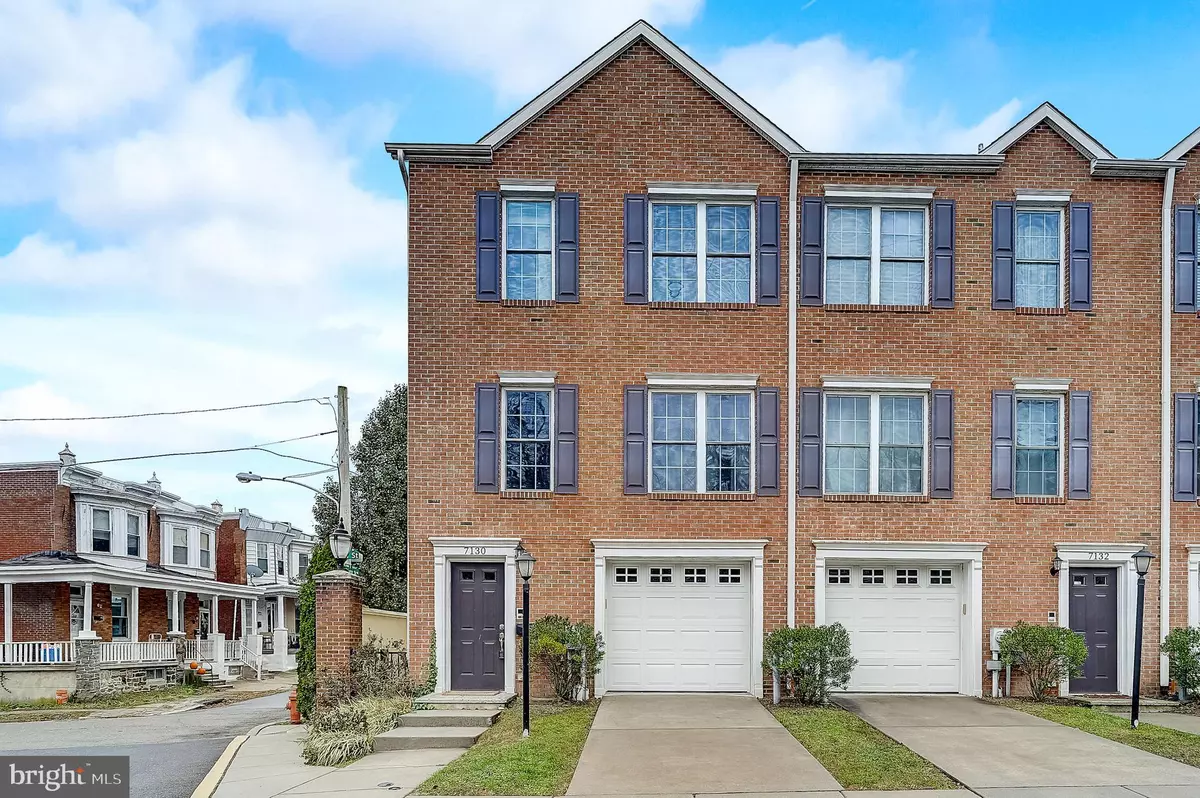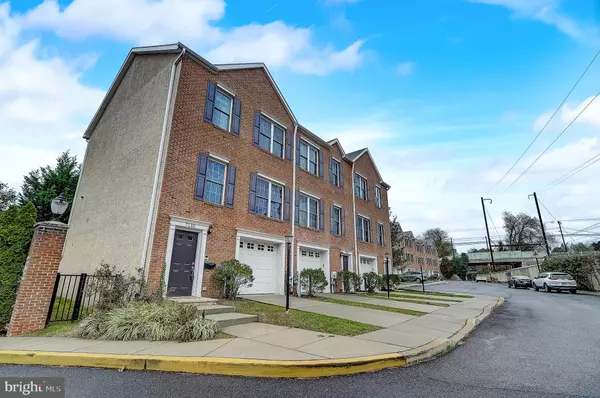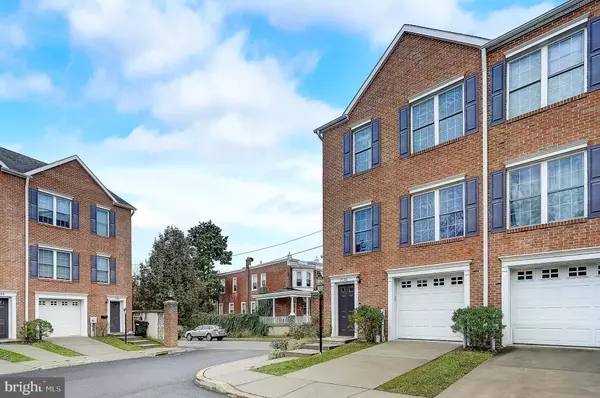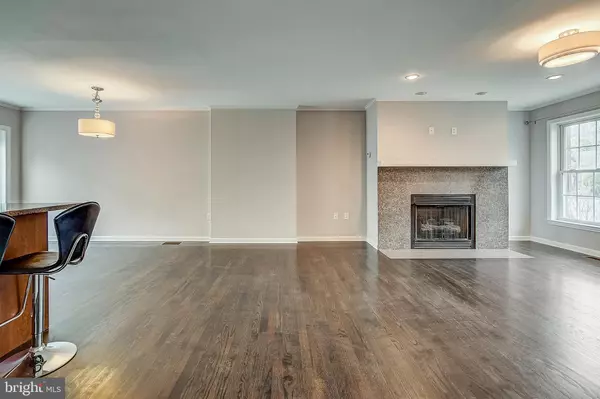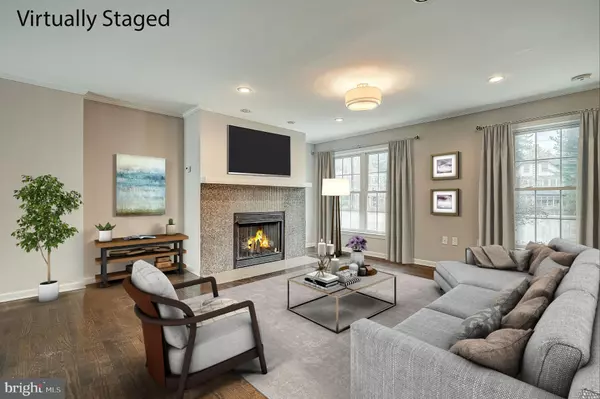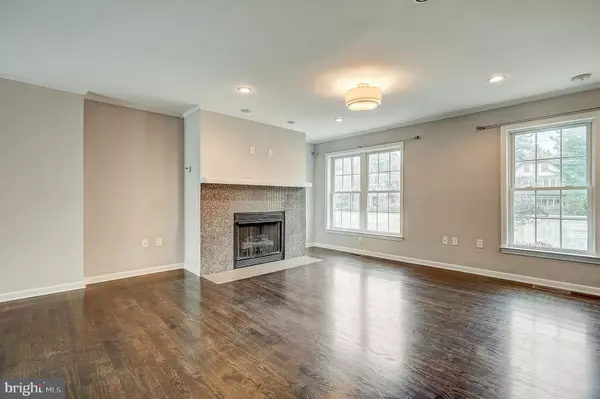$329,000
$325,000
1.2%For more information regarding the value of a property, please contact us for a free consultation.
3 Beds
3 Baths
1,640 SqFt
SOLD DATE : 10/05/2020
Key Details
Sold Price $329,000
Property Type Townhouse
Sub Type Interior Row/Townhouse
Listing Status Sold
Purchase Type For Sale
Square Footage 1,640 sqft
Price per Sqft $200
Subdivision Mt Airy (East)
MLS Listing ID PAPH904890
Sold Date 10/05/20
Style Straight Thru
Bedrooms 3
Full Baths 2
Half Baths 1
HOA Fees $141/mo
HOA Y/N Y
Abv Grd Liv Area 1,640
Originating Board BRIGHT
Year Built 2008
Annual Tax Amount $1,567
Tax Year 2020
Lot Size 1,669 Sqft
Acres 0.04
Lot Dimensions 26.84 x 44.23
Property Description
Welcome home to this beautiful end of row townhome in The Devon Village. Featuring a modern and open layout with a low HOA fee, this home offers the conveniences that you've been looking for! Enter from the ground floor main entrance or through your attached garage into the foyer and family room with a powder room, recessed lighting, and slate/laminate flooring. The French doors take you out to your own fenced rear patio and yard. The main level offers a bright living room that is centered by a modern gas fireplace, an open kitchen with Granite counters, tons of cabinet space, and a breakfast bar that allows for additional seating. You'll love the pendant and recessed lighting! The dining area offers a sliding door to the balcony, where you can eat al fresco or just enjoy your morning coffee. On the third level, you'll find the master en-suite, two additional bedrooms and a full hall bath. This home provides the perfect space for entertaining or just relaxing! Located near shops and restaurants such as Earth Bread & Brewery, Quintessence Theatre Group, and Trattoria Moma. The Septa Regional Rail Sedgwick station is steps away, allowing easy access to center city. Also just a short hop to Rte. 309 and the PA Turnpike. Don't miss this gem!
Location
State PA
County Philadelphia
Area 19119 (19119)
Zoning RSA5
Rooms
Other Rooms Living Room, Dining Room, Primary Bedroom, Bedroom 2, Bedroom 3, Kitchen, Family Room, Foyer, Primary Bathroom, Full Bath, Half Bath
Interior
Hot Water Natural Gas
Heating Forced Air
Cooling Central A/C
Fireplaces Number 1
Heat Source Natural Gas
Exterior
Exterior Feature Patio(s), Balcony
Garage Built In
Garage Spaces 1.0
Waterfront N
Water Access N
Roof Type Shingle
Accessibility None
Porch Patio(s), Balcony
Parking Type Attached Garage, Driveway
Attached Garage 1
Total Parking Spaces 1
Garage Y
Building
Story 3
Sewer Public Sewer
Water Public
Architectural Style Straight Thru
Level or Stories 3
Additional Building Above Grade, Below Grade
New Construction N
Schools
School District The School District Of Philadelphia
Others
HOA Fee Include Common Area Maintenance,Lawn Maintenance,Snow Removal,Trash
Senior Community No
Tax ID 222225525
Ownership Fee Simple
SqFt Source Assessor
Special Listing Condition Standard
Read Less Info
Want to know what your home might be worth? Contact us for a FREE valuation!

Our team is ready to help you sell your home for the highest possible price ASAP

Bought with Remy M Pizzichini • Compass RE

"My job is to find and attract mastery-based agents to the office, protect the culture, and make sure everyone is happy! "


