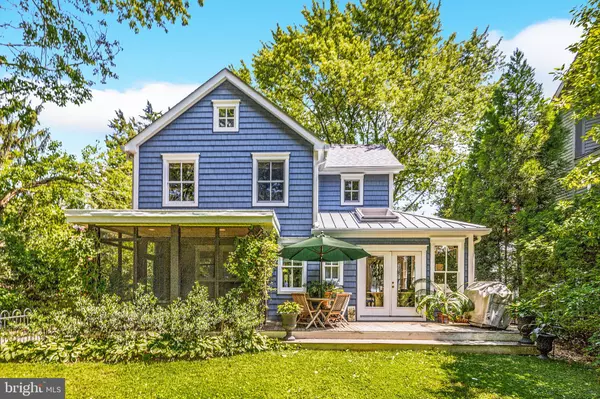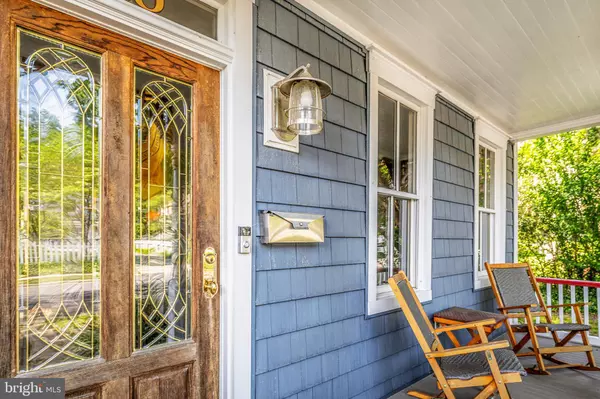$1,390,000
$1,400,000
0.7%For more information regarding the value of a property, please contact us for a free consultation.
3 Beds
3 Baths
2,046 SqFt
SOLD DATE : 10/15/2020
Key Details
Sold Price $1,390,000
Property Type Single Family Home
Sub Type Detached
Listing Status Sold
Purchase Type For Sale
Square Footage 2,046 sqft
Price per Sqft $679
Subdivision Eastport
MLS Listing ID MDAA436910
Sold Date 10/15/20
Style Victorian
Bedrooms 3
Full Baths 2
Half Baths 1
HOA Y/N N
Abv Grd Liv Area 2,046
Originating Board BRIGHT
Year Built 1855
Annual Tax Amount $10,857
Tax Year 2019
Lot Size 0.267 Acres
Acres 0.27
Property Description
110 Chesapeake is the oldest house built in Eastport - circa 1850. Located in a very desirable part of the Eastport Peninsula with close proximity to many restaurants, Annapolis Maritime Museum, marinas and downtown Annapolis. This classic Victorian home has been added on and updated through the years still retaining the period features. Original heart of pine in most rooms, upstairs and down. A bright large sunroom off of the kitchen is a good place for sitting and conversations with a woodburning stove and French doors to the the backyard. Separate dining room with a two sided gas fireplace that is also in the front parlor room. The newest addition is the "Man Cave" architecturally designed and built to meet the owners' requirements. The first level includes a large shop with an epoxy coated floor, shelving for many tools, drill and saw table. A shop that most people would love to have. Enough room for one car. Workout room enough for several exercise machines. Custom built sauna. Lower level also has a full bathroom with additional unique features. Upper level has burnt hickory floors and a large Peruvian walnut and cherry wood bar. Beer taps, wine fridge, sink and all of the other classic bar features. There is a stone fireplace with a heatilator insert enough to properly heat the entire room. Good storage in the entire building. Current owners installed new siding and insulation, replaced several windows with thermaplane, new roof and new HVAC (2019). The sizeable backyard is fenced in and also is another entertaining space with "grilling and smoking pavillion", firepit and outdoor big screen tv for sports watching. Screen porch off of the kitchen. This is a special property with many special features. And it is located just two blocks Spa Creek, Back Creek and The Severn River. For boaters, there are several marinas to keep a boat that are within close proximity.
Location
State MD
County Anne Arundel
Zoning RESIDENTIAL
Rooms
Other Rooms Living Room, Dining Room, Primary Bedroom, Kitchen, Sun/Florida Room, Bathroom 3, Screened Porch
Basement Outside Entrance, Dirt Floor
Interior
Interior Features Breakfast Area, Ceiling Fan(s), Combination Kitchen/Dining, Family Room Off Kitchen, Formal/Separate Dining Room, Kitchen - Gourmet, Primary Bath(s), Sauna, Skylight(s), Soaking Tub, Stall Shower, Store/Office, Walk-in Closet(s), Wet/Dry Bar, Wood Floors, Wood Stove
Hot Water Natural Gas
Heating Heat Pump(s)
Cooling Ceiling Fan(s), Central A/C
Fireplaces Number 3
Fireplaces Type Heatilator, Gas/Propane, Other
Equipment Built-In Microwave, Dishwasher, Disposal, Dryer, Exhaust Fan, Icemaker, Microwave, Oven - Self Cleaning, Oven/Range - Gas, Refrigerator, Washer, Water Heater
Fireplace Y
Appliance Built-In Microwave, Dishwasher, Disposal, Dryer, Exhaust Fan, Icemaker, Microwave, Oven - Self Cleaning, Oven/Range - Gas, Refrigerator, Washer, Water Heater
Heat Source Electric, Natural Gas
Laundry Upper Floor
Exterior
Exterior Feature Roof, Patio(s)
Garage Spaces 7.0
Fence Fully, Privacy
Waterfront N
Water Access N
View Street
Accessibility None
Porch Roof, Patio(s)
Road Frontage City/County
Parking Type Driveway
Total Parking Spaces 7
Garage N
Building
Lot Description Front Yard, Landscaping, Rear Yard, Trees/Wooded
Story 2
Foundation Crawl Space
Sewer Public Sewer
Water Public
Architectural Style Victorian
Level or Stories 2
Additional Building Above Grade, Below Grade
New Construction N
Schools
School District Anne Arundel County Public Schools
Others
Senior Community No
Tax ID 020600001398200
Ownership Fee Simple
SqFt Source Assessor
Horse Property N
Special Listing Condition Standard
Read Less Info
Want to know what your home might be worth? Contact us for a FREE valuation!

Our team is ready to help you sell your home for the highest possible price ASAP

Bought with Carol J. Baker-Jones • Benson & Mangold, LLC

"My job is to find and attract mastery-based agents to the office, protect the culture, and make sure everyone is happy! "







