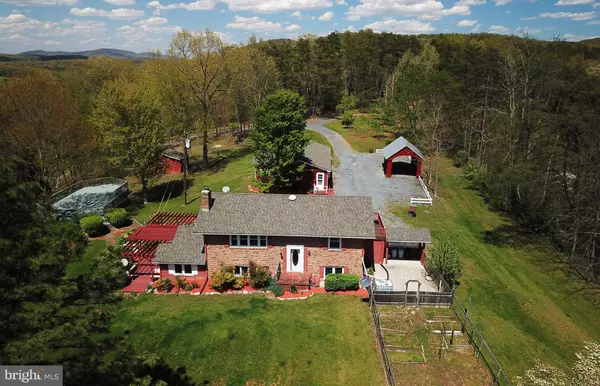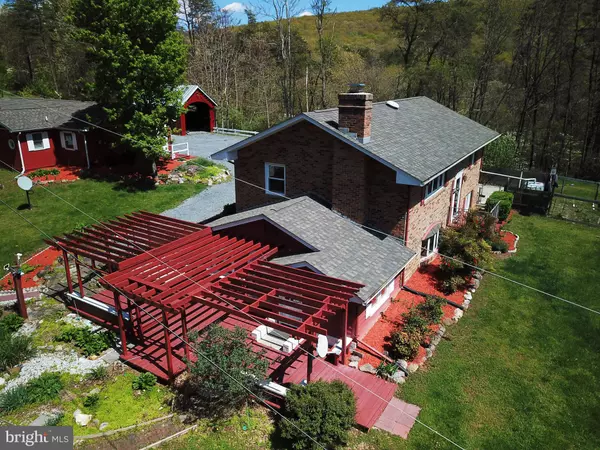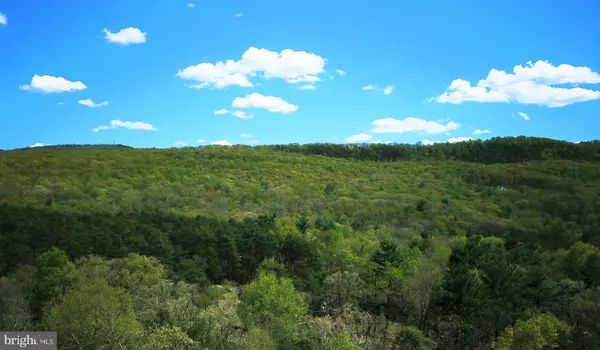$249,900
$249,900
For more information regarding the value of a property, please contact us for a free consultation.
3 Beds
2 Baths
3,327 SqFt
SOLD DATE : 07/10/2020
Key Details
Sold Price $249,900
Property Type Single Family Home
Sub Type Detached
Listing Status Sold
Purchase Type For Sale
Square Footage 3,327 sqft
Price per Sqft $75
Subdivision None Available
MLS Listing ID WVHS114086
Sold Date 07/10/20
Style Raised Ranch/Rambler
Bedrooms 3
Full Baths 2
HOA Y/N N
Abv Grd Liv Area 2,302
Originating Board BRIGHT
Year Built 1968
Annual Tax Amount $793
Tax Year 2019
Lot Size 12.640 Acres
Acres 12.64
Property Description
TWO HOUSES ON 12 PRIVATE ACRES! BEAUTIFUL MOUNTAIN VIEWS! Don't miss this rare find. No HOA. Would make a great family compound, a bed and breakfast or a country getaway. Spacious brick home with 3 bedrooms and a den. Plus a separate 1-bedroom guesthouse for visitors , in-laws or tenants. Main house is freshly painted and has new and refinished flooring. It offers large living and family rooms, decks and a covered patio. Beautiful level lawn. Small orchard and fenced garden with rainwater reservoirs. Also a 44x20 stand-alone deck for summer evenings, a 24x21 one-bay garage, 22x15 carport and 26x10 shed. A nice property but sold as-is.
Location
State WV
County Hampshire
Zoning 101
Rooms
Other Rooms Living Room, Primary Bedroom, Bedroom 2, Bedroom 3, Kitchen, Family Room, Den, Laundry, Mud Room, Full Bath
Basement Full
Main Level Bedrooms 3
Interior
Interior Features Attic, Kitchen - Table Space, Combination Kitchen/Dining, Family Room Off Kitchen, Kitchen - Eat-In, Chair Railings, Crown Moldings
Hot Water Electric
Heating Baseboard - Electric
Cooling Central A/C
Fireplaces Number 2
Equipment Oven/Range - Electric, Refrigerator, Icemaker, Dishwasher, Disposal, Microwave, Washer, Dryer, Water Conditioner - Owned
Fireplace Y
Window Features Bay/Bow
Appliance Oven/Range - Electric, Refrigerator, Icemaker, Dishwasher, Disposal, Microwave, Washer, Dryer, Water Conditioner - Owned
Heat Source Electric
Laundry Basement, Lower Floor
Exterior
Exterior Feature Deck(s), Patio(s)
Parking Features Garage - Front Entry, Covered Parking, Additional Storage Area, Oversized
Garage Spaces 2.0
Carport Spaces 1
Water Access N
View Mountain, Garden/Lawn, Trees/Woods
Roof Type Asphalt
Accessibility None
Porch Deck(s), Patio(s)
Attached Garage 1
Total Parking Spaces 2
Garage Y
Building
Lot Description Private, Secluded, Rural, Unrestricted, Level, Landscaping, Partly Wooded
Story 2
Sewer On Site Septic
Water Well
Architectural Style Raised Ranch/Rambler
Level or Stories 2
Additional Building Above Grade, Below Grade
Structure Type Beamed Ceilings
New Construction N
Schools
Elementary Schools Capon Bridge
Middle Schools Capon Bridge
High Schools Hampshire
School District Hampshire County Schools
Others
Senior Community No
Tax ID 0910014000000000
Ownership Fee Simple
SqFt Source Assessor
Acceptable Financing Conventional, Cash, FHA, FHA 203(k), VA, Rural Development, USDA, Bank Portfolio
Listing Terms Conventional, Cash, FHA, FHA 203(k), VA, Rural Development, USDA, Bank Portfolio
Financing Conventional,Cash,FHA,FHA 203(k),VA,Rural Development,USDA,Bank Portfolio
Special Listing Condition Standard
Read Less Info
Want to know what your home might be worth? Contact us for a FREE valuation!

Our team is ready to help you sell your home for the highest possible price ASAP

Bought with Sandra Dove Hunt • WEST VIRGINIA LAND & HOME REALTY
"My job is to find and attract mastery-based agents to the office, protect the culture, and make sure everyone is happy! "







