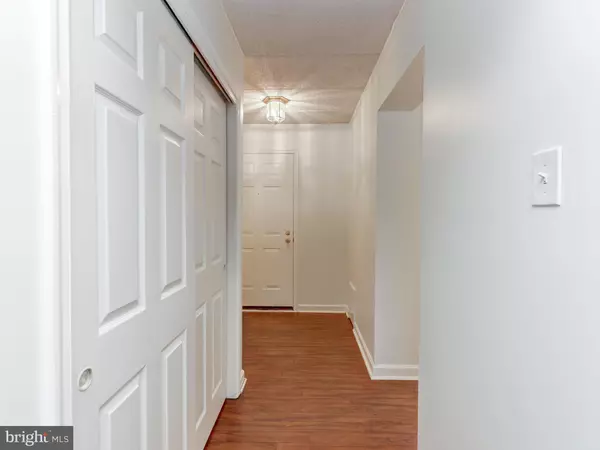$210,000
$210,000
For more information regarding the value of a property, please contact us for a free consultation.
2 Beds
2 Baths
1,050 SqFt
SOLD DATE : 10/05/2020
Key Details
Sold Price $210,000
Property Type Condo
Sub Type Condo/Co-op
Listing Status Sold
Purchase Type For Sale
Square Footage 1,050 sqft
Price per Sqft $200
Subdivision Chesterbrook
MLS Listing ID PACT515280
Sold Date 10/05/20
Style Colonial
Bedrooms 2
Full Baths 2
Condo Fees $270/mo
HOA Y/N N
Abv Grd Liv Area 1,050
Originating Board BRIGHT
Year Built 1985
Annual Tax Amount $2,873
Tax Year 2020
Lot Dimensions 0.00 x 0.00
Property Description
Excellent opportunity to own a home! This first floor 2 bedroom, 2 bathroom condo in Chesterbrook, located in an award winning school district is the perfect downsize, first time home, investment property or quiet space for your work from home life. This perfectly located corner unit is nestled between mature trees and generous sunlight. Shaded patio is perfect for relaxing with a cup of coffee or glass of wine. Entrance to unit is bright and leads you to the hall bathroom, super organized laundry area and second bedroom that can be used as a great space for kids, guests, that new work from home/ virtual learning space we all now need. Large open dining area with built in shelving and fireside living room is a great space for relaxing and entertaining, new (2019) sliders open to that peaceful patio space. Kitchen is completed with plenty of counter space and a new oven/range Master bedroom is bright and warm with master bathroom and amazing custom (Closets by design) walk in closet. Additional features not to be missed include 2019 HVAC, 2019, Windows (2019) water heater, wood burning fireplace. Located close to transportation, corporate center, Major Highways, Downtown Philadelphia and Downtown West Chester.
Location
State PA
County Chester
Area Tredyffrin Twp (10343)
Zoning OA
Rooms
Main Level Bedrooms 2
Interior
Interior Features Bar, Breakfast Area, Carpet, Combination Dining/Living, Dining Area, Entry Level Bedroom, Floor Plan - Open, Kitchen - Island, Stall Shower, Tub Shower, Walk-in Closet(s), Wood Floors
Hot Water Electric
Heating Forced Air
Cooling Central A/C
Fireplaces Number 1
Fireplaces Type Wood
Furnishings No
Fireplace Y
Heat Source Electric
Laundry Has Laundry, Main Floor
Exterior
Utilities Available Cable TV, Electric Available, Natural Gas Available, Phone, Sewer Available, Water Available
Amenities Available None
Waterfront N
Water Access N
Accessibility None
Parking Type Parking Lot
Garage N
Building
Story 2
Unit Features Garden 1 - 4 Floors
Sewer Public Sewer
Water Public
Architectural Style Colonial
Level or Stories 2
Additional Building Above Grade, Below Grade
New Construction N
Schools
Elementary Schools Valley Forge
Middle Schools Valley Forge
High Schools Conestoga Senior
School District Tredyffrin-Easttown
Others
Pets Allowed Y
HOA Fee Include Common Area Maintenance,Trash,Snow Removal,Water,Ext Bldg Maint
Senior Community No
Tax ID 43-05 -3211
Ownership Condominium
Acceptable Financing Conventional, FHA, Cash
Horse Property N
Listing Terms Conventional, FHA, Cash
Financing Conventional,FHA,Cash
Special Listing Condition Standard
Pets Description Cats OK, Dogs OK
Read Less Info
Want to know what your home might be worth? Contact us for a FREE valuation!

Our team is ready to help you sell your home for the highest possible price ASAP

Bought with Ashley Bonelli • Compass RE

"My job is to find and attract mastery-based agents to the office, protect the culture, and make sure everyone is happy! "







