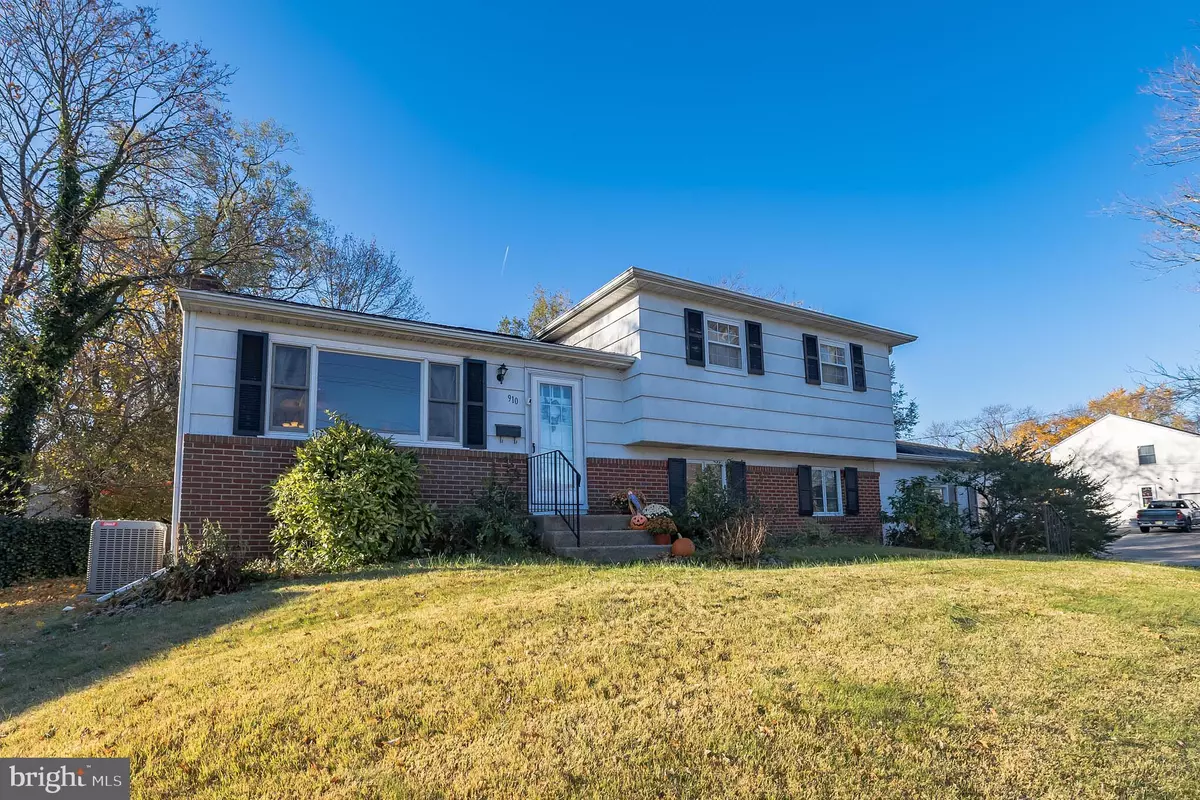$290,000
$275,000
5.5%For more information regarding the value of a property, please contact us for a free consultation.
3 Beds
2 Baths
1,644 SqFt
SOLD DATE : 02/22/2022
Key Details
Sold Price $290,000
Property Type Single Family Home
Sub Type Detached
Listing Status Sold
Purchase Type For Sale
Square Footage 1,644 sqft
Price per Sqft $176
Subdivision Mount View
MLS Listing ID NJBL2011158
Sold Date 02/22/22
Style Split Level
Bedrooms 3
Full Baths 1
Half Baths 1
HOA Y/N N
Abv Grd Liv Area 1,644
Originating Board BRIGHT
Year Built 1956
Annual Tax Amount $7,080
Tax Year 2021
Lot Size 0.273 Acres
Acres 0.27
Lot Dimensions 95.00 x 125.00
Property Description
Welcome to 910 Woodlane Rd, Mount Holly! This corner lot home offers so much potential - with a price and condition that allows the new owner to make it their own. Don't worry about the pricey key systems - natural gas heater and central air conditioner are approximately 2 years old, roof is approx 10 years old, washer, dryer and range are all approx 2 years old and kitchen was redone approx 3 years ago. Original hardwood throughout the main floor and three bedrooms, full bath with tub/shower combo. Addition on the lower level of the house turned the attached garage into living space to create an expansive Family Room with wood-burning brick fireplace and mantle. Basement houses the updated HVAC, washer and dryer and additional workspace/storage space. Large 2-car garage is a dream for a workshop, storage or for actually parking cars. Generous sized fully fenced back yard with rear patio is a great opportunity to create a ideal play area, garden or space for outdoor entertainment. Convenient location near Deerwood Country Club, just miles from Routes 295, 38 and 206 and part of the Rancocas Valley Regional School District. House is sold-as is for ease of the estate. Schedule your tour today!
Location
State NJ
County Burlington
Area Mount Holly Twp (20323)
Zoning R1
Direction North
Rooms
Other Rooms Living Room, Dining Room, Bedroom 2, Bedroom 3, Kitchen, Family Room, Basement, Bedroom 1, Full Bath, Half Bath
Basement Interior Access, Partial, Unfinished, Workshop
Interior
Interior Features Ceiling Fan(s), Kitchen - Eat-In
Hot Water Natural Gas
Heating Forced Air
Cooling Central A/C
Flooring Hardwood
Fireplaces Number 1
Heat Source Natural Gas
Laundry Basement
Exterior
Parking Features Garage Door Opener, Garage - Side Entry, Inside Access
Garage Spaces 4.0
Fence Fully, Rear
Water Access N
Roof Type Shingle
Accessibility None
Attached Garage 2
Total Parking Spaces 4
Garage Y
Building
Lot Description Corner, Front Yard, Rear Yard
Story 3
Foundation Block, Slab
Sewer Public Sewer
Water Public
Architectural Style Split Level
Level or Stories 3
Additional Building Above Grade, Below Grade
Structure Type Dry Wall
New Construction N
Schools
Elementary Schools Mt. Holly
Middle Schools Mt. Holly
High Schools Rancocas Valley Reg. H.S.
School District Rancocas Valley Regional Schools
Others
Senior Community No
Tax ID 23-00126 21-00001
Ownership Fee Simple
SqFt Source Assessor
Acceptable Financing Cash, Conventional, FHA, USDA, VA
Listing Terms Cash, Conventional, FHA, USDA, VA
Financing Cash,Conventional,FHA,USDA,VA
Special Listing Condition Standard
Read Less Info
Want to know what your home might be worth? Contact us for a FREE valuation!

Our team is ready to help you sell your home for the highest possible price ASAP

Bought with David Snyder • KW Philly
"My job is to find and attract mastery-based agents to the office, protect the culture, and make sure everyone is happy! "







