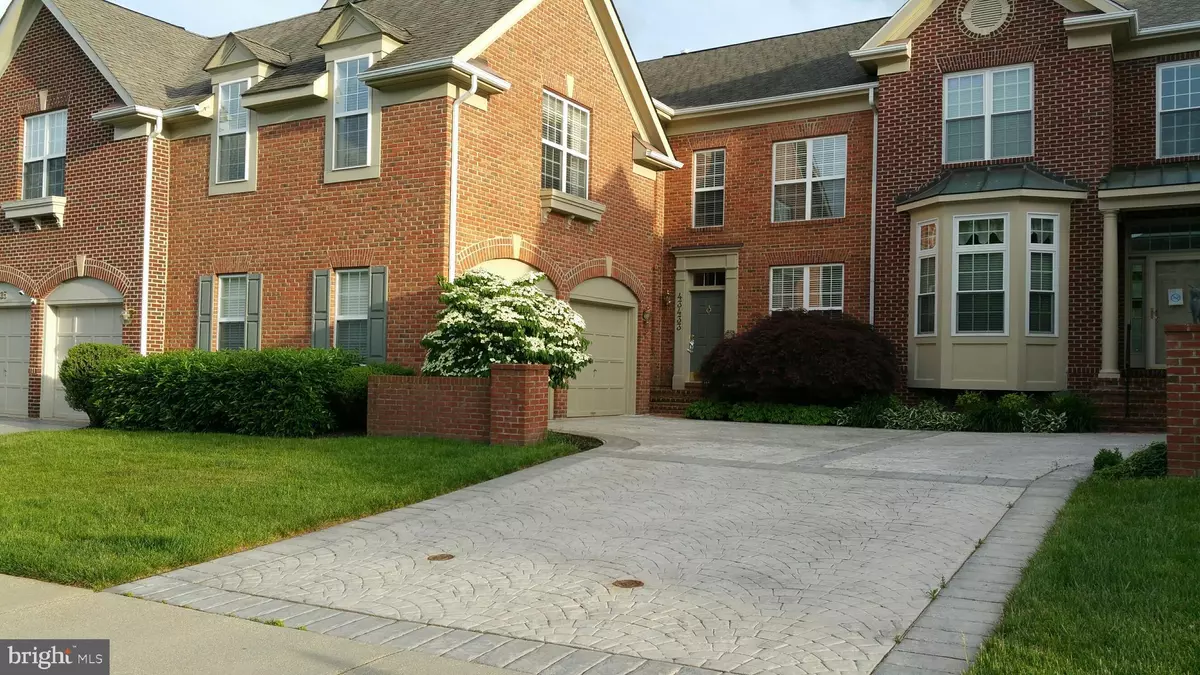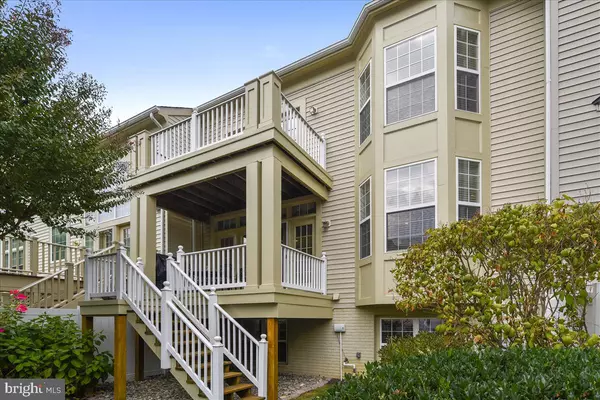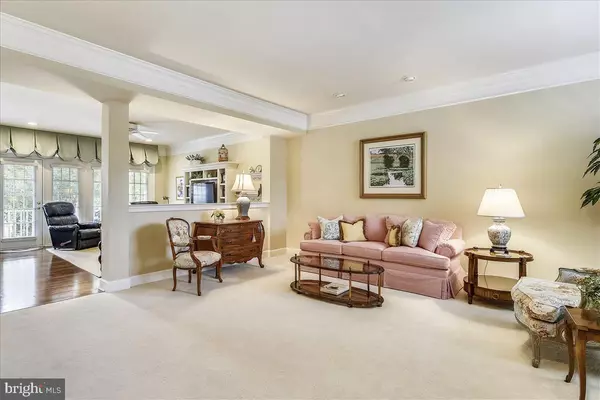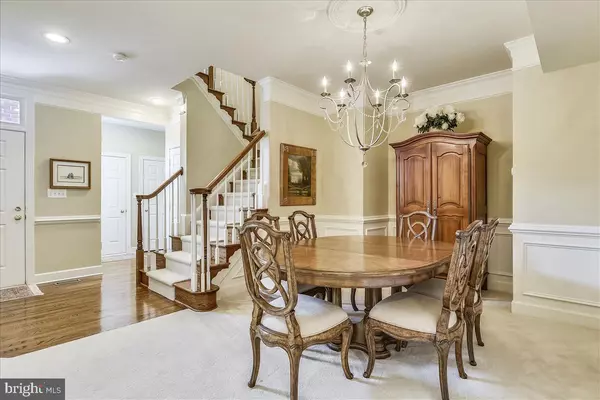$660,000
$679,900
2.9%For more information regarding the value of a property, please contact us for a free consultation.
4 Beds
4 Baths
3,585 SqFt
SOLD DATE : 08/03/2020
Key Details
Sold Price $660,000
Property Type Townhouse
Sub Type Interior Row/Townhouse
Listing Status Sold
Purchase Type For Sale
Square Footage 3,585 sqft
Price per Sqft $184
Subdivision River Creek
MLS Listing ID VALO413904
Sold Date 08/03/20
Style Other
Bedrooms 4
Full Baths 3
Half Baths 1
HOA Fees $195/mo
HOA Y/N Y
Abv Grd Liv Area 2,635
Originating Board BRIGHT
Year Built 2000
Annual Tax Amount $6,018
Tax Year 2020
Lot Size 3,920 Sqft
Acres 0.09
Property Description
GORGEOUS PLAYERS VIEW INNISBROOK TOWNHOME WITH STUNNING UPDATES INCLUDING KITCHEN & MASTER BATH RENOVATIONS... KITCHEN FEATURES WHITE SOFT-CLOSE CABINETS & PULL OUT DRAWERS, STAINLESS STEEL APPLIANCES AND STUNNING GRANITE & ITALIAN TILE BACKSPLASH; ABUNDANT CUSTOM WOODWORK INCLUDING ADDITIONAL MOLDINGS AND INCREDIBLE BUILT-IN ENTERTAINMENT CENTERS IN FAMILY ROOM AND LOWER LEVEL; TWO LEVEL DECKS OFF FAMILY ROOM AND MASTER BEDROOM; MASTER BATHROOM CUSTOM BUILT-IN CABINETRY, FRAMELESS SHOWER & UPSCALE TILE & COUNTERTOPS... LOWER LEVEL COMPLETE WITH RECREATION ROOM, WET BAR, EXERCISE ROOM AND FULL BATH...
Location
State VA
County Loudoun
Zoning RES
Rooms
Other Rooms Living Room, Dining Room, Primary Bedroom, Bedroom 2, Bedroom 3, Bedroom 4, Kitchen, Family Room, Recreation Room, Bathroom 2, Bathroom 3, Primary Bathroom
Basement Full
Interior
Interior Features Breakfast Area, Built-Ins, Carpet, Ceiling Fan(s), Chair Railings, Crown Moldings, Family Room Off Kitchen, Kitchen - Island, Primary Bath(s), Stall Shower, Tub Shower, Upgraded Countertops, Walk-in Closet(s), Window Treatments, Wood Floors
Heating Forced Air
Cooling Central A/C
Fireplaces Number 1
Heat Source Natural Gas
Laundry Upper Floor
Exterior
Parking Features Garage - Front Entry, Garage Door Opener
Garage Spaces 2.0
Amenities Available Bike Trail, Club House, Common Grounds, Exercise Room, Fitness Center, Gated Community, Golf Course, Golf Course Membership Available, Jog/Walk Path, Marina/Marina Club, Picnic Area, Pier/Dock, Pool - Outdoor, Tennis Courts, Tot Lots/Playground
Water Access N
Accessibility None
Attached Garage 2
Total Parking Spaces 2
Garage Y
Building
Story 3
Sewer Public Sewer
Water Public
Architectural Style Other
Level or Stories 3
Additional Building Above Grade, Below Grade
New Construction N
Schools
Elementary Schools Frances Hazel Reid
Middle Schools Harper Park
High Schools Heritage
School District Loudoun County Public Schools
Others
HOA Fee Include Common Area Maintenance,Health Club,Management,Security Gate,Trash
Senior Community No
Tax ID 111494171000
Ownership Fee Simple
SqFt Source Estimated
Special Listing Condition Standard
Read Less Info
Want to know what your home might be worth? Contact us for a FREE valuation!

Our team is ready to help you sell your home for the highest possible price ASAP

Bought with Colleen M Fox • Century 21 Redwood Realty
"My job is to find and attract mastery-based agents to the office, protect the culture, and make sure everyone is happy! "







