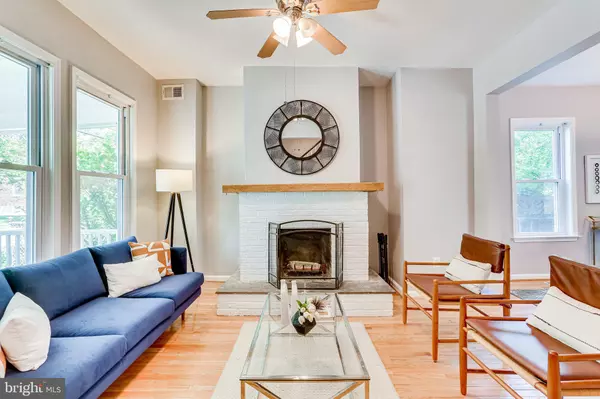$620,000
$549,495
12.8%For more information regarding the value of a property, please contact us for a free consultation.
4 Beds
4 Baths
1,960 SqFt
SOLD DATE : 10/07/2021
Key Details
Sold Price $620,000
Property Type Single Family Home
Sub Type Detached
Listing Status Sold
Purchase Type For Sale
Square Footage 1,960 sqft
Price per Sqft $316
Subdivision Riverdale Park
MLS Listing ID MDPG2011366
Sold Date 10/07/21
Style Colonial
Bedrooms 4
Full Baths 3
Half Baths 1
HOA Y/N N
Abv Grd Liv Area 1,960
Originating Board BRIGHT
Year Built 1914
Annual Tax Amount $7,501
Tax Year 2021
Lot Size 9,000 Sqft
Acres 0.21
Property Description
Graciousfour bedroom, three-and-a-half bathroom farmhouse residence with a two-story detached garage. Originally constructed in 1914, this picture-perfect home features a sunlit living room with wood-burning fireplace, a formal dining room, an updated kitchen with granite counters,stainless steel appliances and an expansive main-floor primary bedroom with ensuite bathroom withprivate access to a large rear deck. Upstairs you will find three generously-sized bedrooms, two of which are serviced by a sparkling hall bathroom and one with its own ensuite. Outside you can sip morning coffee on the front porch, entertain al fresco on the expanded rear deck with pergola or get your hands dirty in the expansive yard. Additional features include hardwood floors, high ceilings, main-floor laundry/mud roomand powder room, originalstaircase, arched and cased openings, a detached one car garage with huge storage space, driveway parking for multiple vehicles and so much more. All of this just a short stroll to the Riverdale town square with quaint local restaurants and the celebrated Town Square Marketwith its popular beer and wine tastings, and yoga and cryotherapy events;just a few blocks to the recently opened Station at Riverdale Park with Whole Foods, Golds Gym and numerous eating and drinking establishments; and down the street from the incredible amenities in historic Hyattsville all connected by the brand new Rhode Island Avenue Trolley Trail.MARC train service provides an easy commute into DC and points south or Baltimore and points north, while the nearby PG Plaza Metro station, numerous commuter bus linesand accessmajor thoroughfares and the future Purple line just .6 miles away make getting in, out and around the metro area a breeze. Welcome home!
Location
State MD
County Prince Georges
Zoning RSF-65
Rooms
Basement Unfinished, Outside Entrance, Poured Concrete
Main Level Bedrooms 1
Interior
Interior Features Ceiling Fan(s), Entry Level Bedroom, Family Room Off Kitchen, Floor Plan - Traditional, Formal/Separate Dining Room, Primary Bath(s), Upgraded Countertops, Walk-in Closet(s), Wood Floors
Hot Water Natural Gas
Heating Forced Air
Cooling Central A/C
Flooring Hardwood, Carpet, Ceramic Tile
Fireplaces Number 1
Fireplaces Type Brick, Mantel(s)
Equipment Built-In Microwave, Dishwasher, Disposal, Oven/Range - Gas, Refrigerator, Stainless Steel Appliances, Washer, Dryer
Fireplace Y
Appliance Built-In Microwave, Dishwasher, Disposal, Oven/Range - Gas, Refrigerator, Stainless Steel Appliances, Washer, Dryer
Heat Source Natural Gas
Laundry Main Floor
Exterior
Exterior Feature Porch(es), Deck(s)
Garage Additional Storage Area
Garage Spaces 5.0
Waterfront N
Water Access N
View Garden/Lawn
Accessibility None
Porch Porch(es), Deck(s)
Parking Type Detached Garage, Driveway
Total Parking Spaces 5
Garage Y
Building
Story 2
Foundation Concrete Perimeter
Sewer Public Sewer
Water Public
Architectural Style Colonial
Level or Stories 2
Additional Building Above Grade, Below Grade
Structure Type High,Dry Wall
New Construction N
Schools
School District Prince George'S County Public Schools
Others
Senior Community No
Tax ID 17192166890
Ownership Fee Simple
SqFt Source Assessor
Security Features Main Entrance Lock
Special Listing Condition Standard
Read Less Info
Want to know what your home might be worth? Contact us for a FREE valuation!

Our team is ready to help you sell your home for the highest possible price ASAP

Bought with Blanca E Mooney • Redfin Corp

"My job is to find and attract mastery-based agents to the office, protect the culture, and make sure everyone is happy! "







