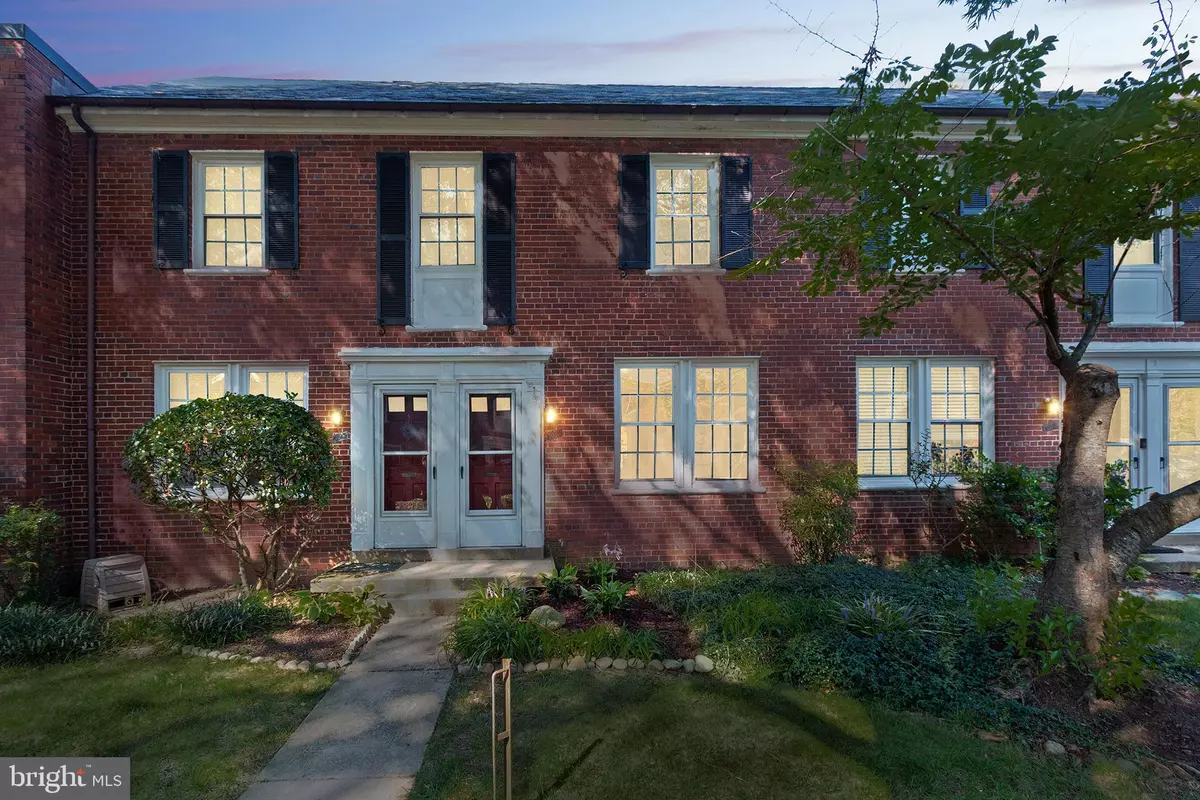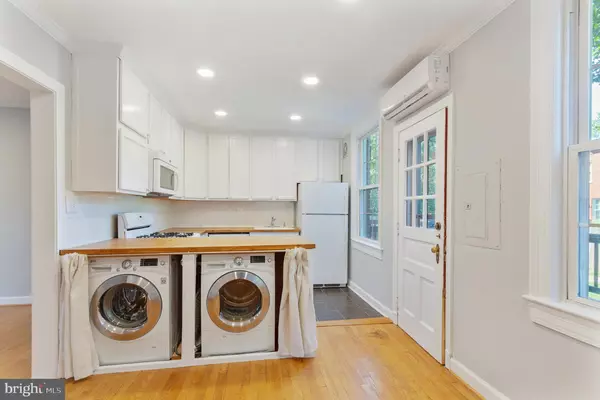$419,000
$419,000
For more information regarding the value of a property, please contact us for a free consultation.
2 Beds
1 Bath
994 SqFt
SOLD DATE : 10/19/2020
Key Details
Sold Price $419,000
Property Type Condo
Sub Type Condo/Co-op
Listing Status Sold
Purchase Type For Sale
Square Footage 994 sqft
Price per Sqft $421
Subdivision Arlington Village Courtyard
MLS Listing ID VAAR168788
Sold Date 10/19/20
Style Colonial
Bedrooms 2
Full Baths 1
Condo Fees $618/mo
HOA Y/N N
Abv Grd Liv Area 994
Originating Board BRIGHT
Year Built 1939
Annual Tax Amount $3,909
Tax Year 2020
Property Description
Right at Amazon's new doorstep! Recently remodeled townhouse tucked away in historic tree-lined Arlington Village Courtyard. New high-efficiency HVAC (2020), recessed lights on both floors (2020), remodeled kitchen with full size LG washer/dryer, updated bath, and tasteful touches throughout. Major improvements "under the hood" help to underscore higher condo fees, including updated electrical service/panel, high efficiency windows, community-managed hot water (you pay nothing for hot water heating or maintenance), and brand new slate roofing. Easily walk to dozens of shops, restaurants, and entertainment options in minutes thanks to the ongoing Columbia Pike Revitalization and nearby Shirlington Village.
Location
State VA
County Arlington
Zoning RA14-26
Rooms
Other Rooms Living Room, Dining Room, Primary Bedroom, Bedroom 2, Kitchen
Interior
Interior Features Combination Kitchen/Dining, Crown Moldings, Upgraded Countertops, Window Treatments, Floor Plan - Open, Breakfast Area, Recessed Lighting, Wood Floors
Hot Water Natural Gas
Heating Heat Pump(s)
Cooling Central A/C
Flooring Hardwood
Equipment Dryer - Front Loading, Exhaust Fan, Refrigerator, Stove, Washer - Front Loading, Dishwasher, Microwave
Fireplace N
Window Features Double Pane
Appliance Dryer - Front Loading, Exhaust Fan, Refrigerator, Stove, Washer - Front Loading, Dishwasher, Microwave
Heat Source Electric
Exterior
Exterior Feature Deck(s)
Amenities Available Laundry Facilities, Transportation Service, Recreational Center, Pool - Outdoor, Extra Storage, Tennis Courts
Water Access N
Roof Type Slate
Accessibility Other
Porch Deck(s)
Garage N
Building
Story 2
Sewer Public Sewer
Water Public
Architectural Style Colonial
Level or Stories 2
Additional Building Above Grade, Below Grade
New Construction N
Schools
School District Arlington County Public Schools
Others
HOA Fee Include Water,Trash,Sewer,Reserve Funds,Pool(s),Parking Fee,Insurance,Management,Lawn Maintenance,Lawn Care Side,Lawn Care Rear,Lawn Care Front
Senior Community No
Tax ID 32-007-115
Ownership Condominium
Special Listing Condition Standard
Read Less Info
Want to know what your home might be worth? Contact us for a FREE valuation!

Our team is ready to help you sell your home for the highest possible price ASAP

Bought with Michael W Moore • Compass
"My job is to find and attract mastery-based agents to the office, protect the culture, and make sure everyone is happy! "







