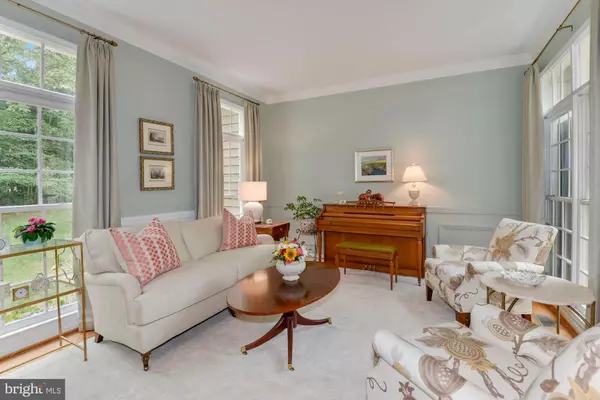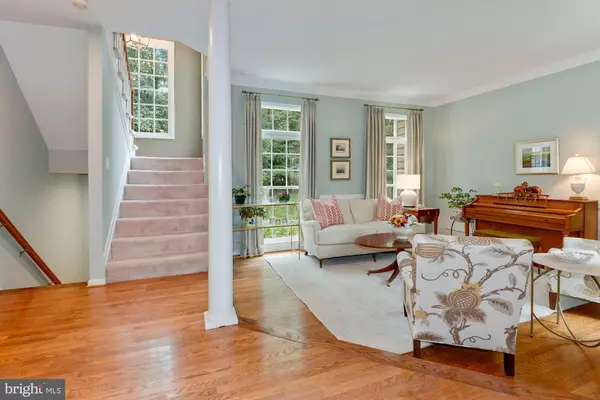$722,000
$735,000
1.8%For more information regarding the value of a property, please contact us for a free consultation.
3 Beds
4 Baths
3,106 SqFt
SOLD DATE : 10/30/2020
Key Details
Sold Price $722,000
Property Type Townhouse
Sub Type End of Row/Townhouse
Listing Status Sold
Purchase Type For Sale
Square Footage 3,106 sqft
Price per Sqft $232
Subdivision Timberview
MLS Listing ID VAFX1152298
Sold Date 10/30/20
Style Contemporary
Bedrooms 3
Full Baths 3
Half Baths 1
HOA Fees $180/mo
HOA Y/N Y
Abv Grd Liv Area 2,106
Originating Board BRIGHT
Year Built 1990
Annual Tax Amount $7,549
Tax Year 2020
Lot Size 4,043 Sqft
Acres 0.09
Property Description
Conveniently located in Timberview, one of Reston's most desirable clusters. This spacious and bright Z-Lot Line townhome with over 3,100 square feet of finished living space and features vaulted ceilings, hardwood floors, floor to ceiling windows offering an abundance of natural light throughout. The updated eat-in kitchen with a sunny breakfast nook boasts stainless steel appliances, granite countertops, and a raised serving counter perfect for entertaining family and friends. The main level also hosts a formal dining room, a living room, a cozy family room with a wood-burning fireplace, a powder room, and access to the two-car garage with storage. The upper level offers three bedrooms, two full baths, and a conveniently located washer and dryer. The primary bedroom is the perfect retreat with a vaulted ceiling, two closets, one walk-in closet, and a luxury bath with a soaking tub, separate shower, and double vanity. There are two additional bedrooms and an updated hall bath. The lower level has additional living space that includes a family room with built-ins & wet bar, a den that could be used as a 4th bedroom with an adjoining third full bath, and an unfinished area, ideal for storage. The exterior is an extension of the home featuring a large deck and a private yard perfect for summer cookouts. The home has been very well maintained and tastefully updated. All major heating and air conditioning systems were recently serviced, the roof and gutters replaced within the past two years. The exterior of the house was just painted. This home is located in the North Hills Park area of Reston. Enjoy the many amenities that Reston has to offer including 15 outdoor pools, 49 tennis courts, numerous playgrounds, and 55 miles of paved pathways. This private enclave of homes is located just 17 miles west of Washington DC and minutes from Dulles Airport, Reston Town Center, the Silver Line Metro and there is easy access to Routes, 7, 267, and 495
Location
State VA
County Fairfax
Zoning 372
Rooms
Other Rooms Living Room, Dining Room, Primary Bedroom, Sitting Room, Bedroom 2, Bedroom 3, Kitchen, Family Room, Den, Foyer, Breakfast Room, Recreation Room, Storage Room, Bathroom 2, Bathroom 3, Primary Bathroom, Half Bath
Basement Fully Finished, Interior Access, Connecting Stairway, Sump Pump, Workshop
Interior
Interior Features Dining Area, Kitchen - Eat-In, Primary Bath(s), Upgraded Countertops, Wet/Dry Bar, Breakfast Area, Built-Ins, Carpet, Combination Kitchen/Dining, Chair Railings, Crown Moldings, Family Room Off Kitchen, Floor Plan - Traditional, Formal/Separate Dining Room, Recessed Lighting, Ceiling Fan(s)
Hot Water Natural Gas
Heating Central
Cooling Central A/C
Flooring Carpet, Hardwood
Fireplaces Number 1
Fireplaces Type Mantel(s), Wood
Equipment Dishwasher, Disposal, Oven/Range - Gas, Range Hood, Stainless Steel Appliances, Refrigerator, Dryer - Front Loading, Washer - Front Loading
Furnishings No
Fireplace Y
Window Features Double Hung,Transom
Appliance Dishwasher, Disposal, Oven/Range - Gas, Range Hood, Stainless Steel Appliances, Refrigerator, Dryer - Front Loading, Washer - Front Loading
Heat Source Natural Gas
Laundry Has Laundry, Upper Floor
Exterior
Exterior Feature Deck(s)
Garage Garage Door Opener
Garage Spaces 2.0
Utilities Available Electric Available, Natural Gas Available, Under Ground, Water Available, Sewer Available
Amenities Available Pool - Outdoor, Tennis Courts, Volleyball Courts, Jog/Walk Path, Basketball Courts
Waterfront N
Water Access N
View Trees/Woods
Roof Type Shingle
Accessibility None
Porch Deck(s)
Parking Type Attached Garage
Attached Garage 2
Total Parking Spaces 2
Garage Y
Building
Lot Description Cul-de-sac
Story 3
Sewer Public Sewer
Water Public
Architectural Style Contemporary
Level or Stories 3
Additional Building Above Grade, Below Grade
Structure Type 2 Story Ceilings
New Construction N
Schools
Elementary Schools Aldrin
Middle Schools Herndon
High Schools Herndon
School District Fairfax County Public Schools
Others
Pets Allowed Y
HOA Fee Include Trash,Common Area Maintenance,Management,Reserve Funds,Road Maintenance,Snow Removal
Senior Community No
Tax ID 0114 19010014
Ownership Fee Simple
SqFt Source Assessor
Security Features Smoke Detector,Security System
Acceptable Financing Cash, Conventional, FHA, VA
Horse Property N
Listing Terms Cash, Conventional, FHA, VA
Financing Cash,Conventional,FHA,VA
Special Listing Condition Standard
Pets Description No Pet Restrictions
Read Less Info
Want to know what your home might be worth? Contact us for a FREE valuation!

Our team is ready to help you sell your home for the highest possible price ASAP

Bought with Non Member • Non Subscribing Office

"My job is to find and attract mastery-based agents to the office, protect the culture, and make sure everyone is happy! "







