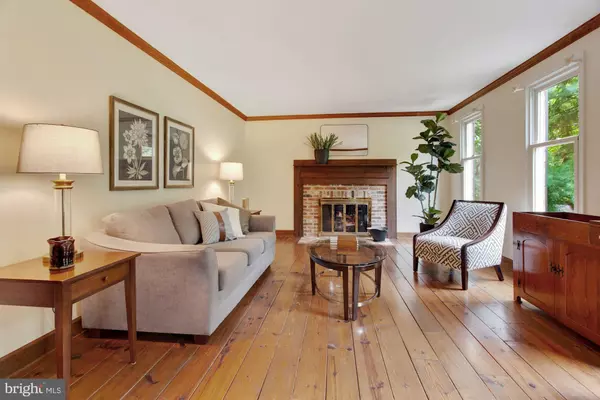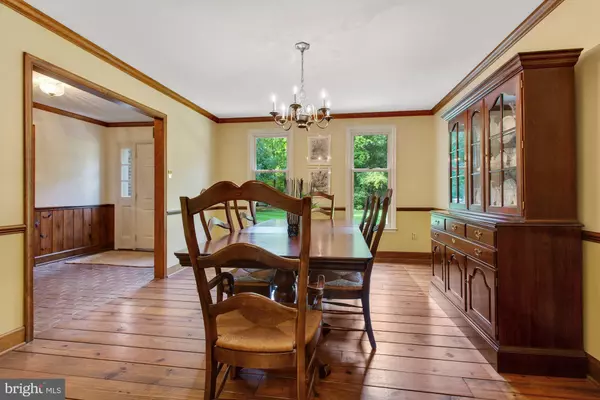$1,207,000
$1,200,000
0.6%For more information regarding the value of a property, please contact us for a free consultation.
5 Beds
6 Baths
3,382 SqFt
SOLD DATE : 12/09/2021
Key Details
Sold Price $1,207,000
Property Type Single Family Home
Sub Type Detached
Listing Status Sold
Purchase Type For Sale
Square Footage 3,382 sqft
Price per Sqft $356
Subdivision Cheshire
MLS Listing ID VAFX2004460
Sold Date 12/09/21
Style Traditional
Bedrooms 5
Full Baths 5
Half Baths 1
HOA Y/N N
Abv Grd Liv Area 3,382
Originating Board BRIGHT
Year Built 1977
Annual Tax Amount $13,337
Tax Year 2020
Lot Size 2.242 Acres
Acres 2.24
Property Description
So close to Great Falls Village and Georgetown Pike for easy access to major arteries.
***This solidly built home with uncommonly beautiful thick 6 inch plank wood flooring throughout the main and upper levels, is warm and welcoming.
Matching solid wood cabinets carry the theme in the powder room and upstairs hall bath.
***The spacious and open main level offers a second owners' suite or very large office, a wonderful Kitchen overlooking the Family Room with large Fireplace and a wall of solidly built book cases.
***Off the Family Room is an entirely separate suite with sitting area overlooking the deck.
***Owners' suite on upper level with dressing room, updated bath, his and hers walk-in closets.
******3 refurbished fireplaces.
******NEW 5 Burner Gas Cooktop
******TWO NEW Ovens
******NEW Washer/Dryer
******NEW Refrigerator
******NEW Heat Pump & Air Handler (10 year transferable warranty)
******NEW Water Heater
******NEW Well Pump & 32 Gallon Well Tank
******NEW Flat Roof 2018
******Whole House Generac Generator & LP Fuel Tank
******Office/Bedroom on Lower Level with Separate Entrance
******Large Deck was built in 2018
******THREE Car Garage
Location
State VA
County Fairfax
Zoning 100
Rooms
Basement Connecting Stairway, Daylight, Full, Fully Finished, Outside Entrance, Rear Entrance, Walkout Level, Windows
Main Level Bedrooms 1
Interior
Interior Features Breakfast Area, Built-Ins, Carpet, Dining Area, Entry Level Bedroom, Family Room Off Kitchen, Formal/Separate Dining Room, Kitchen - Eat-In, Kitchen - Gourmet, Kitchen - Island, Kitchen - Table Space, Pantry, Walk-in Closet(s), Wood Floors
Hot Water Electric
Heating Forced Air
Cooling Ceiling Fan(s), Central A/C
Fireplaces Number 3
Fireplaces Type Brick, Fireplace - Glass Doors
Equipment Built-In Microwave, Cooktop, Dishwasher, Disposal, Dryer, Exhaust Fan, Oven - Wall, Refrigerator, Stainless Steel Appliances, Washer
Fireplace Y
Appliance Built-In Microwave, Cooktop, Dishwasher, Disposal, Dryer, Exhaust Fan, Oven - Wall, Refrigerator, Stainless Steel Appliances, Washer
Heat Source Electric
Laundry Main Floor
Exterior
Garage Additional Storage Area, Garage - Side Entry
Garage Spaces 3.0
Waterfront N
Water Access N
Accessibility None
Parking Type Attached Garage, Driveway
Attached Garage 3
Total Parking Spaces 3
Garage Y
Building
Story 3
Foundation Active Radon Mitigation
Sewer Septic < # of BR
Water Well
Architectural Style Traditional
Level or Stories 3
Additional Building Above Grade
New Construction N
Schools
Elementary Schools Colvin Run
Middle Schools Cooper
High Schools Langley
School District Fairfax County Public Schools
Others
Senior Community No
Tax ID 0134 07 0002
Ownership Fee Simple
SqFt Source Estimated
Horse Property N
Special Listing Condition Standard
Read Less Info
Want to know what your home might be worth? Contact us for a FREE valuation!

Our team is ready to help you sell your home for the highest possible price ASAP

Bought with Johnny W Benson • Long & Foster Real Estate, Inc.

"My job is to find and attract mastery-based agents to the office, protect the culture, and make sure everyone is happy! "







