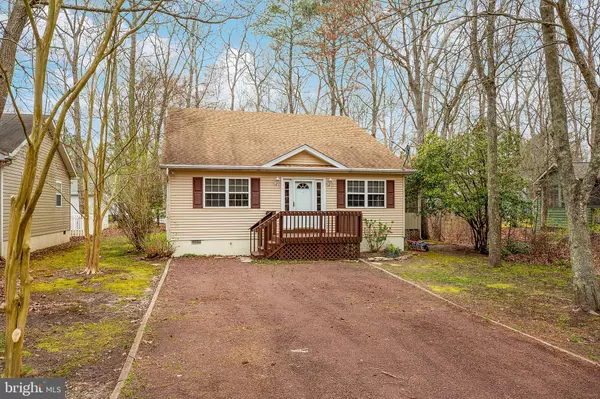$246,000
$248,000
0.8%For more information regarding the value of a property, please contact us for a free consultation.
3 Beds
2 Baths
1,536 SqFt
SOLD DATE : 05/29/2020
Key Details
Sold Price $246,000
Property Type Single Family Home
Sub Type Detached
Listing Status Sold
Purchase Type For Sale
Square Footage 1,536 sqft
Price per Sqft $160
Subdivision Ocean Pines - Sherwood Forest
MLS Listing ID MDWO113022
Sold Date 05/29/20
Style Cape Cod
Bedrooms 3
Full Baths 2
HOA Fees $82/ann
HOA Y/N Y
Abv Grd Liv Area 1,536
Originating Board BRIGHT
Year Built 1994
Annual Tax Amount $1,727
Tax Year 2019
Lot Size 8,205 Sqft
Acres 0.19
Lot Dimensions 0.00 x 0.00
Property Description
UPDATES GALORE!!!!! This home was taken off the market in order to complete some incredible updates! New Photos Coming Soon!!! The home has just had vinyl flooring installed in the kitchen along with a new stainless steel refrigerator, dishwasher, stove and microwave. A new back door was also installed. The kitchen cabinets have been refinished white with all new hardware. The counter tops are granite. Each bathroom now has ceramic tile flooring, new vanities and toilets! This is a must see adorable and spacious Cape Cod in the popular Sherwood Forest section of Ocean Pines. The home features and spacious living room with freshly cleaned carpets throughout and a combo kitchen/dining area. Upstairs features two more bedrooms with a shared bath, perfect for the kids or guests. The outside area is private and features a screened in porch, patio and extra storage. This home is perfect for a year around home or a beach get away. HVAC was replaced in 2017. Water heater was replaced in 2014. Roof replaced in 2013. The home is vacant and can be shown anytime. Home has recently had the outside areas power washed, leaves cleaned up and the front porch and skirt of the home painted.
Location
State MD
County Worcester
Area Worcester Ocean Pines
Zoning R-2
Rooms
Main Level Bedrooms 3
Interior
Interior Features Ceiling Fan(s)
Hot Water Electric
Heating Heat Pump(s)
Cooling Ceiling Fan(s), Central A/C
Equipment Built-In Microwave, Dishwasher, Dryer, Oven/Range - Electric, Refrigerator, Washer
Appliance Built-In Microwave, Dishwasher, Dryer, Oven/Range - Electric, Refrigerator, Washer
Heat Source Electric
Exterior
Amenities Available Baseball Field, Basketball Courts, Beach Club, Bike Trail, Boat Ramp, Community Center, Golf Club, Golf Course, Golf Course Membership Available, Jog/Walk Path, Lake, Library, Marina/Marina Club, Picnic Area, Pool - Indoor, Pool - Outdoor, Pool Mem Avail, Racquet Ball, Swimming Pool, Tennis Courts, Tot Lots/Playground, Volleyball Courts, Recreational Center
Waterfront N
Water Access N
Accessibility None
Garage N
Building
Lot Description Backs to Trees, Front Yard, Trees/Wooded
Story 1.5
Sewer Public Sewer
Water Public
Architectural Style Cape Cod
Level or Stories 1.5
Additional Building Above Grade, Below Grade
New Construction N
Schools
Elementary Schools Showell
Middle Schools Stephen Decatur
High Schools Stephen Decatur
School District Worcester County Public Schools
Others
HOA Fee Include Common Area Maintenance,Reserve Funds,Road Maintenance
Senior Community No
Tax ID 03-110265
Ownership Fee Simple
SqFt Source Estimated
Acceptable Financing Cash, Conventional
Listing Terms Cash, Conventional
Financing Cash,Conventional
Special Listing Condition Standard
Read Less Info
Want to know what your home might be worth? Contact us for a FREE valuation!

Our team is ready to help you sell your home for the highest possible price ASAP

Bought with Bethany A. Drew • Hileman Real Estate-Berlin

"My job is to find and attract mastery-based agents to the office, protect the culture, and make sure everyone is happy! "







