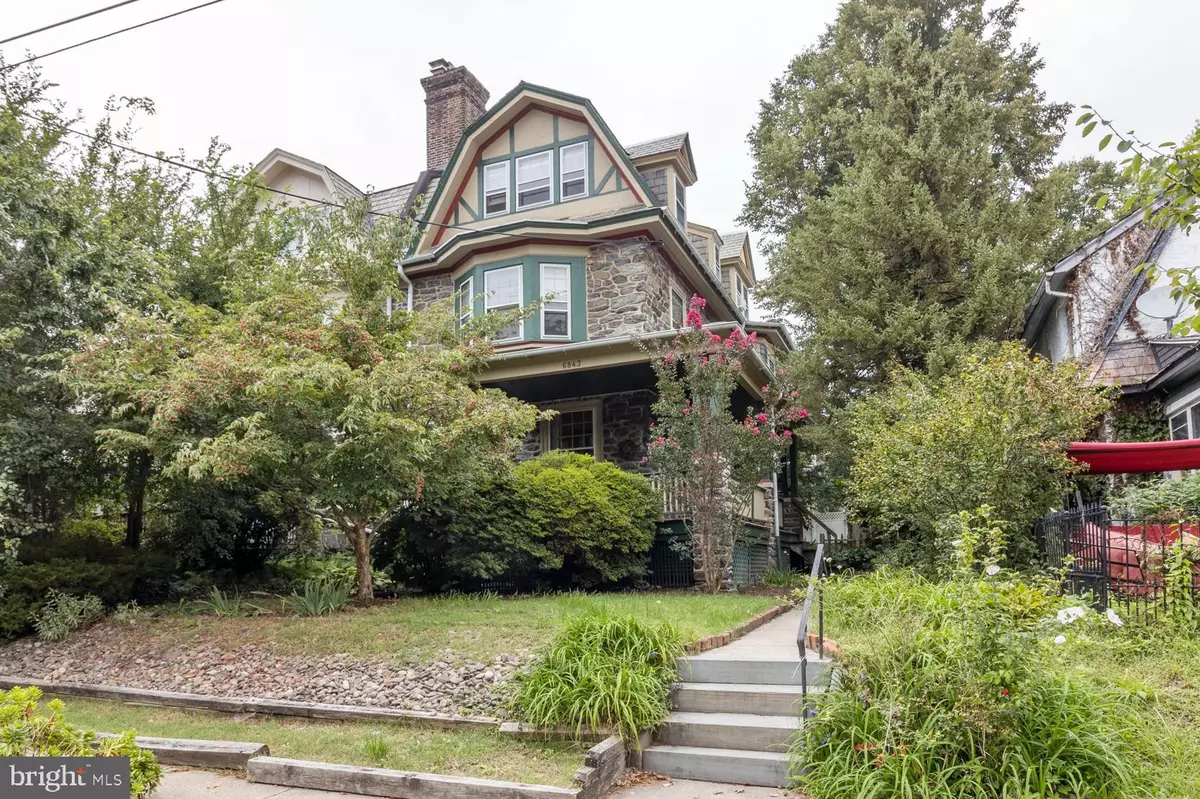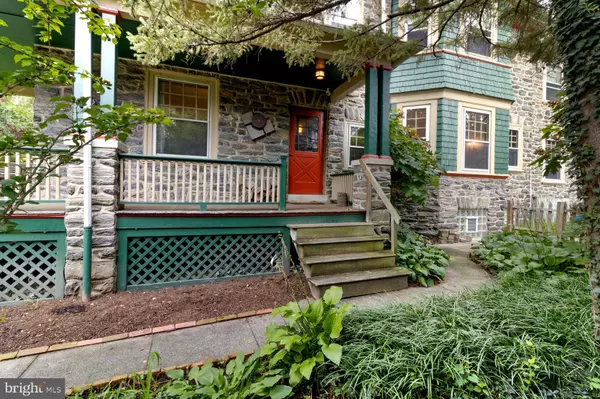$485,000
$499,900
3.0%For more information regarding the value of a property, please contact us for a free consultation.
4 Beds
3 Baths
2,648 SqFt
SOLD DATE : 11/17/2021
Key Details
Sold Price $485,000
Property Type Single Family Home
Sub Type Twin/Semi-Detached
Listing Status Sold
Purchase Type For Sale
Square Footage 2,648 sqft
Price per Sqft $183
Subdivision Mt Airy (East)
MLS Listing ID PAPH2029180
Sold Date 11/17/21
Style Victorian
Bedrooms 4
Full Baths 2
Half Baths 1
HOA Y/N N
Abv Grd Liv Area 2,648
Originating Board BRIGHT
Year Built 1913
Annual Tax Amount $4,548
Tax Year 2021
Lot Size 5,400 Sqft
Acres 0.12
Lot Dimensions 40.00 x 135.00
Property Description
Large & Beautiful Stone Mt. Airy Twin! Showings begin on Friday October 1st. Beginning with the Large Wrap-around Porch, and Nice Larger Backyard this property is ready to give its new owners the pride that comes with homeownership. Upon entering you'll find all Harwood floors throughout the home complimenting 9' ceilings and overly large rooms. The First Floor has a Living Room with Wood Burning Fireplace, Large Foyer, Formal Dining Room, Butler's Pantry, Eat-In Kitchen, and Half Bath. There are two staircases that lead to the Second Floor, on which this home boasts 2 bedrooms (one being a primary), and an additional Living Room with a Second Wood Burning Fireplace! The Third floor is the icing on the cake with 2 more large bedrooms and a Full Bathroom! The house has been freshly painted, and updated electrical throughout. Some of the appliances have been recently replaced, and the house has also been professionally landscaped. Don't hesitate to make your appointment to see this property!
Location
State PA
County Philadelphia
Area 19119 (19119)
Zoning R4
Rooms
Other Rooms Living Room, Dining Room, Primary Bedroom, Bedroom 2, Bedroom 3, Kitchen, Family Room, Foyer, Bedroom 1
Basement Full
Interior
Interior Features Ceiling Fan(s), Kitchen - Eat-In, Butlers Pantry, Formal/Separate Dining Room, Additional Stairway, Built-Ins, Wood Floors
Hot Water Natural Gas
Heating Hot Water
Cooling Central A/C
Flooring Wood
Fireplaces Number 2
Fireplaces Type Wood
Equipment Dishwasher, Refrigerator, Oven/Range - Gas, Washer, Dryer
Fireplace Y
Appliance Dishwasher, Refrigerator, Oven/Range - Gas, Washer, Dryer
Heat Source Natural Gas
Laundry Basement
Exterior
Exterior Feature Porch(es)
Waterfront N
Water Access N
Accessibility None
Porch Porch(es)
Parking Type On Street
Garage N
Building
Lot Description Front Yard, Rear Yard, SideYard(s)
Story 3
Foundation Stone
Sewer Public Sewer
Water Public
Architectural Style Victorian
Level or Stories 3
Additional Building Above Grade, Below Grade
Structure Type 9'+ Ceilings
New Construction N
Schools
Elementary Schools Henry H. Houston School
Middle Schools Henry H. Houston School
High Schools Martin L. King
School District The School District Of Philadelphia
Others
Pets Allowed Y
Senior Community No
Tax ID 222256900
Ownership Fee Simple
SqFt Source Assessor
Acceptable Financing Conventional, Cash, FHA, VA
Horse Property N
Listing Terms Conventional, Cash, FHA, VA
Financing Conventional,Cash,FHA,VA
Special Listing Condition Standard
Pets Description Dogs OK, Cats OK
Read Less Info
Want to know what your home might be worth? Contact us for a FREE valuation!

Our team is ready to help you sell your home for the highest possible price ASAP

Bought with Marc A Hammarberg • BHHS Fox & Roach At the Harper, Rittenhouse Square

"My job is to find and attract mastery-based agents to the office, protect the culture, and make sure everyone is happy! "







