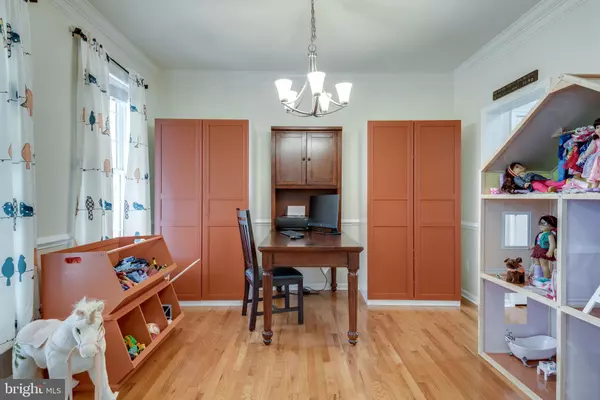$565,000
$565,000
For more information regarding the value of a property, please contact us for a free consultation.
4 Beds
4 Baths
3,983 SqFt
SOLD DATE : 05/26/2020
Key Details
Sold Price $565,000
Property Type Single Family Home
Sub Type Detached
Listing Status Sold
Purchase Type For Sale
Square Footage 3,983 sqft
Price per Sqft $141
Subdivision Dominion Valley Country Club
MLS Listing ID VAPW491924
Sold Date 05/26/20
Style Colonial
Bedrooms 4
Full Baths 3
Half Baths 1
HOA Fees $155/mo
HOA Y/N Y
Abv Grd Liv Area 2,736
Originating Board BRIGHT
Year Built 2008
Annual Tax Amount $6,259
Tax Year 2020
Lot Size 5,807 Sqft
Acres 0.13
Property Description
Welcome to your lifetime of Saturdays! A RARE FIND, in the highly desired gated community of Dominion Valley Country Club* Gorgeous Putnam model w/ approximately 4000 finished square feet is LOADED WITH UPGRADES. Welcoming covered front porch* Light and Airy Open Concept w/ hardwood floors through out main level* 4 bedrooms, 3.5 baths, living room, formal dining room, gourmet kitchen boasts beautiful granite counter-tops custom back splash, upgraded cabinets* cook top* wall oven built in microwave* Enormous family room perfect for Family Gatherings. Master bedroom w/ large walk-in closet and EN-SUITE luxury bathroom with soaking tub will be your retreat. A large finished basement with full bath awaits you for additional ENTERTAINING SPACE! Keep Fido safe w/ Fully Fenced Backyard w/ deck perfect for BBQ-ing* Walking Distance to Dominion Valley's Waverly Club - Community Amenities include indoor/outdoor pool, basketball courts, tennis courts, volley ball court, tot lots, miles of walk/jog paths, conference room.... Arnold Palmer designed championship golf course with golf memberships available* Close to 66-15- commuter lot, grocery store, restaurants, dry cleaners, stores
Location
State VA
County Prince William
Zoning RPC
Rooms
Basement Other
Interior
Interior Features Carpet, Ceiling Fan(s), Chair Railings, Crown Moldings, Dining Area, Family Room Off Kitchen, Floor Plan - Open, Formal/Separate Dining Room, Kitchen - Gourmet, Kitchen - Table Space, Primary Bath(s), Recessed Lighting, Soaking Tub, Stall Shower, Upgraded Countertops, Walk-in Closet(s), Wood Floors
Hot Water Natural Gas
Heating Forced Air
Cooling Central A/C
Equipment Built-In Microwave, Cooktop, Cooktop - Down Draft, Dishwasher, Disposal, Dryer, Exhaust Fan, Icemaker, Microwave, Oven - Wall, Refrigerator, Washer
Appliance Built-In Microwave, Cooktop, Cooktop - Down Draft, Dishwasher, Disposal, Dryer, Exhaust Fan, Icemaker, Microwave, Oven - Wall, Refrigerator, Washer
Heat Source Natural Gas
Exterior
Exterior Feature Porch(es), Deck(s)
Garage Garage - Rear Entry
Garage Spaces 2.0
Utilities Available Cable TV Available, Fiber Optics Available
Amenities Available Basketball Courts, Club House, Common Grounds, Community Center, Gated Community, Golf Course Membership Available, Jog/Walk Path, Pool - Indoor, Pool - Outdoor, Swimming Pool, Tennis Courts, Tot Lots/Playground, Volleyball Courts
Waterfront N
Water Access N
View Trees/Woods
Accessibility None
Porch Porch(es), Deck(s)
Parking Type Attached Garage, Driveway
Attached Garage 2
Total Parking Spaces 2
Garage Y
Building
Story 3+
Sewer Public Sewer
Water Public
Architectural Style Colonial
Level or Stories 3+
Additional Building Above Grade, Below Grade
New Construction N
Schools
Elementary Schools Gravely
Middle Schools Ronald Wilson Reagan
High Schools Battlefield
School District Prince William County Public Schools
Others
HOA Fee Include Common Area Maintenance,Road Maintenance,Security Gate,Snow Removal,Trash
Senior Community No
Tax ID 7299-55-1409
Ownership Fee Simple
SqFt Source Estimated
Acceptable Financing Conventional, VA, Cash
Listing Terms Conventional, VA, Cash
Financing Conventional,VA,Cash
Special Listing Condition Standard
Read Less Info
Want to know what your home might be worth? Contact us for a FREE valuation!

Our team is ready to help you sell your home for the highest possible price ASAP

Bought with William R Melton • Century 21 Redwood Realty

"My job is to find and attract mastery-based agents to the office, protect the culture, and make sure everyone is happy! "







