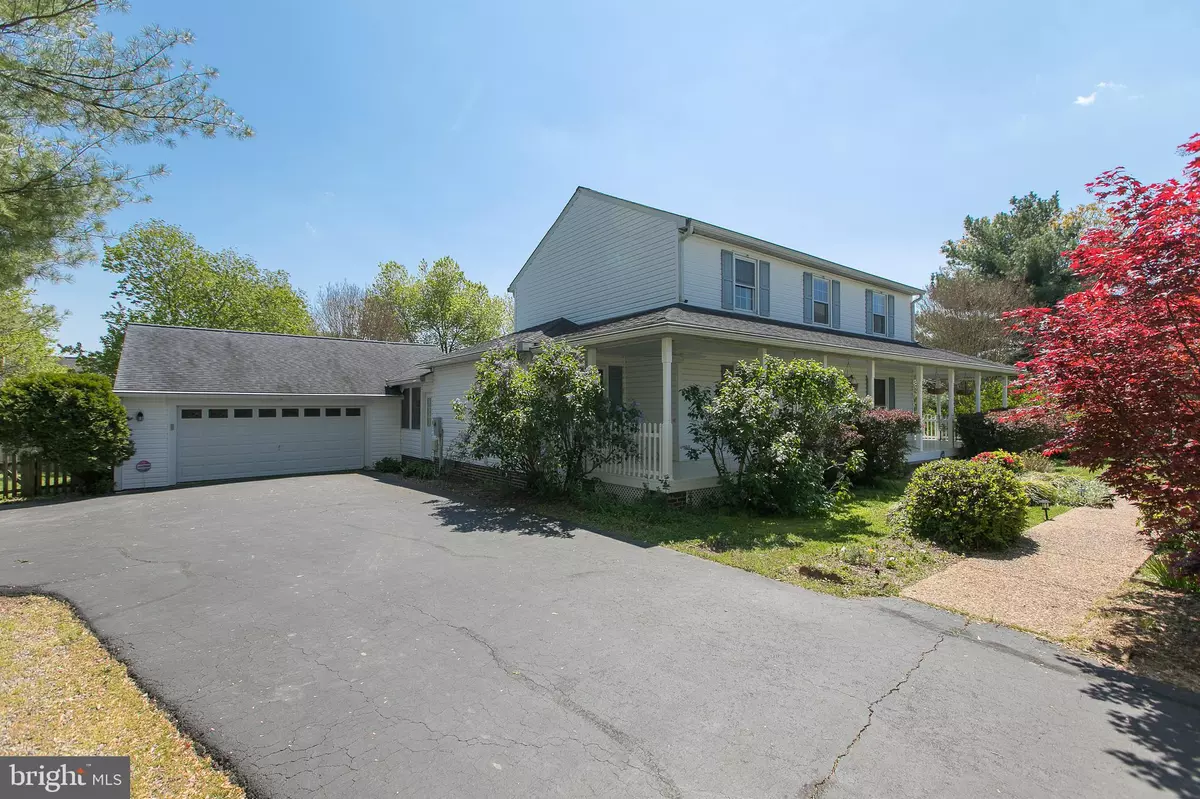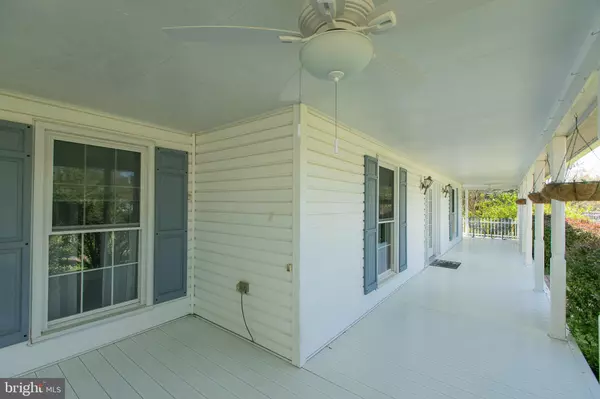$335,000
$339,900
1.4%For more information regarding the value of a property, please contact us for a free consultation.
4 Beds
3 Baths
2,319 SqFt
SOLD DATE : 06/22/2020
Key Details
Sold Price $335,000
Property Type Single Family Home
Sub Type Detached
Listing Status Sold
Purchase Type For Sale
Square Footage 2,319 sqft
Price per Sqft $144
Subdivision Beauclaire Plantation
MLS Listing ID VASP221122
Sold Date 06/22/20
Style Colonial
Bedrooms 4
Full Baths 3
HOA Y/N N
Abv Grd Liv Area 2,319
Originating Board BRIGHT
Year Built 1985
Annual Tax Amount $2,342
Tax Year 2019
Lot Size 0.568 Acres
Acres 0.57
Property Description
Lovely 4 bedroom, 3 bath home on over .57+ acre in sought after BEAUCLAIRE PLANTATION! UPDATED kitchen w/ newer appliances, CORIAN COUNTERTOPS, and eat in area which leads to LARGE PRIVATE FENCED yard with raised beds! Large FAMILY ROOM off the kitchen area with gas fireplace. Master bedroom w/ WALK IN CLOSET and remodled bath w/ UPGRADED TILE SHOWER. Main level bedroom / office. Separate main floor LAUNDRY ROOM with breezeway leading to huge 2 CAR DETACHED GARAGE with extra Storage / loft area! Outside features: GARDEN area raised beds, PERGOLA area and CHICKEN COOP ready for your spring chickens, FRUIT TREES, FLOWERS Gallore, 16 x 12 SHED which is perfect for yard tools or storage! Wraparound Porch-perfect for entertaining! Super efficient HVAC units with high tech air filtration system and upgraded roof with special upgraded underlay for high winds! Convenient location to I-95, Commuter lots and VRE. Minutes from shopping and schools.
Location
State VA
County Spotsylvania
Zoning R1
Rooms
Main Level Bedrooms 1
Interior
Interior Features Built-Ins, Carpet, Ceiling Fan(s), Chair Railings, Crown Moldings, Dining Area, Entry Level Bedroom, Family Room Off Kitchen, Floor Plan - Open, Formal/Separate Dining Room, Kitchen - Island, Primary Bath(s), Upgraded Countertops
Hot Water Electric
Heating Heat Pump(s)
Cooling Central A/C
Fireplaces Number 1
Fireplaces Type Gas/Propane
Equipment Built-In Microwave, Cooktop, Dishwasher, Disposal, Dryer, Exhaust Fan, Icemaker, Oven/Range - Electric, Range Hood, Refrigerator, Washer, Water Heater - Tankless
Fireplace Y
Window Features Double Pane,Vinyl Clad
Appliance Built-In Microwave, Cooktop, Dishwasher, Disposal, Dryer, Exhaust Fan, Icemaker, Oven/Range - Electric, Range Hood, Refrigerator, Washer, Water Heater - Tankless
Heat Source Electric
Laundry Main Floor
Exterior
Exterior Feature Wrap Around, Patio(s)
Parking Features Garage Door Opener, Garage - Front Entry, Additional Storage Area
Garage Spaces 2.0
Fence Wood
Water Access N
View Garden/Lawn
Roof Type Composite
Accessibility None
Porch Wrap Around, Patio(s)
Attached Garage 2
Total Parking Spaces 2
Garage Y
Building
Lot Description Cul-de-sac, Front Yard, Landscaping, Private
Story 2
Sewer Public Sewer
Water Public
Architectural Style Colonial
Level or Stories 2
Additional Building Above Grade, Below Grade
New Construction N
Schools
School District Spotsylvania County Public Schools
Others
Pets Allowed Y
Senior Community No
Tax ID 23F1-12-
Ownership Fee Simple
SqFt Source Assessor
Acceptable Financing Cash, Conventional, FHA, VA
Listing Terms Cash, Conventional, FHA, VA
Financing Cash,Conventional,FHA,VA
Special Listing Condition Standard
Pets Allowed No Pet Restrictions
Read Less Info
Want to know what your home might be worth? Contact us for a FREE valuation!

Our team is ready to help you sell your home for the highest possible price ASAP

Bought with Claudia I Sarmiento • Long & Foster Real Estate, Inc.
"My job is to find and attract mastery-based agents to the office, protect the culture, and make sure everyone is happy! "







