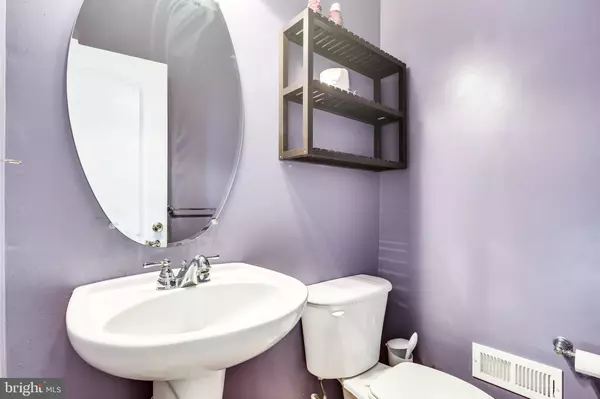$390,000
$385,000
1.3%For more information regarding the value of a property, please contact us for a free consultation.
3 Beds
3 Baths
2,000 SqFt
SOLD DATE : 08/13/2020
Key Details
Sold Price $390,000
Property Type Townhouse
Sub Type Interior Row/Townhouse
Listing Status Sold
Purchase Type For Sale
Square Footage 2,000 sqft
Price per Sqft $195
Subdivision Highlands At Clarksburg
MLS Listing ID MDMC715512
Sold Date 08/13/20
Style Colonial
Bedrooms 3
Full Baths 2
Half Baths 1
HOA Fees $87/mo
HOA Y/N Y
Abv Grd Liv Area 2,000
Originating Board BRIGHT
Year Built 2004
Annual Tax Amount $3,945
Tax Year 2019
Lot Size 1,270 Sqft
Acres 0.03
Property Description
If the location is key and you want to live in one of the best neighborhoods in Clarksburg, then this home will be the answer to your desires. Situated in a small, green community, this townhouse is located in the heart of the popular, highly sought after Highlands at Clarksburg. There is so much to love about this 3 bedroom 2.5 bathroom townhome that will leave you in AWE. Main level is sunfilled open floor plan to the huge living area with a dual gas fireplace that is a nice addition into the dining area. The beautiful kitchen has with newer appliances with a breakfast island. The upstairs has a huge master bedroom with a master bathroom and two additional spacious bedrooms with a hallway full bath plus bonus laundry on the bedroom floor. The basement is the prefect entertainment area with a nice size family or game room, 2 car garage access and also has ruff in for a powder room. This home is only a 2 min walk to the new Clarksburg Town Center, Clarksburg Outlets is only a 2 min drive, delicious restaurants close by, and 270 exit is less than a mile away for a commuter. This home is in a lovely community, Dont miss out this one is HOT!
Location
State MD
County Montgomery
Zoning CRT07
Rooms
Other Rooms Living Room, Dining Room, Primary Bedroom, Bedroom 2, Kitchen, Family Room, Bedroom 1, Laundry, Primary Bathroom, Full Bath, Half Bath
Basement Daylight, Full, Walkout Level, Outside Entrance, Garage Access, Fully Finished, Front Entrance
Interior
Hot Water Natural Gas
Heating Forced Air
Cooling Central A/C
Flooring Hardwood, Carpet, Ceramic Tile
Fireplaces Number 1
Heat Source Natural Gas
Exterior
Parking Features Garage Door Opener, Garage - Rear Entry, Basement Garage
Garage Spaces 2.0
Amenities Available Jog/Walk Path, Common Grounds, Tot Lots/Playground
Water Access N
Roof Type Architectural Shingle
Accessibility None
Attached Garage 2
Total Parking Spaces 2
Garage Y
Building
Story 3
Sewer Public Sewer
Water Public
Architectural Style Colonial
Level or Stories 3
Additional Building Above Grade, Below Grade
Structure Type Dry Wall,9'+ Ceilings
New Construction N
Schools
Elementary Schools Little Bennett
Middle Schools Rocky Hill
High Schools Clarksburg
School District Montgomery County Public Schools
Others
HOA Fee Include Lawn Maintenance,Management,Trash,Snow Removal
Senior Community No
Tax ID 160203417018
Ownership Fee Simple
SqFt Source Assessor
Acceptable Financing Cash, Conventional, FHA, VA
Listing Terms Cash, Conventional, FHA, VA
Financing Cash,Conventional,FHA,VA
Special Listing Condition Standard
Read Less Info
Want to know what your home might be worth? Contact us for a FREE valuation!

Our team is ready to help you sell your home for the highest possible price ASAP

Bought with Lenita G Posin • HomeSmart
"My job is to find and attract mastery-based agents to the office, protect the culture, and make sure everyone is happy! "







