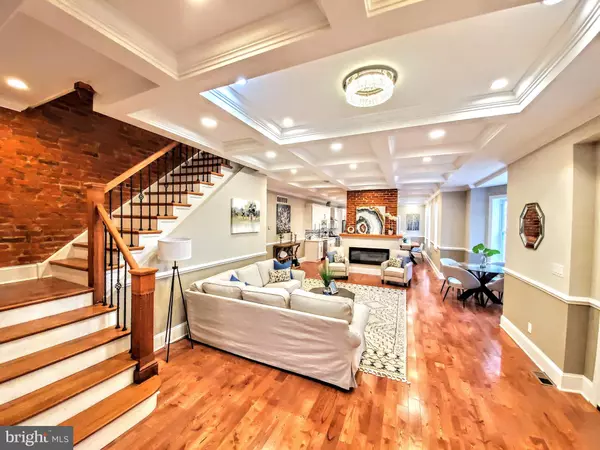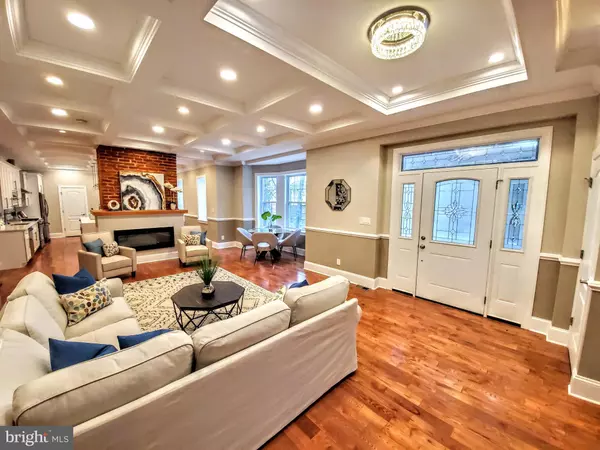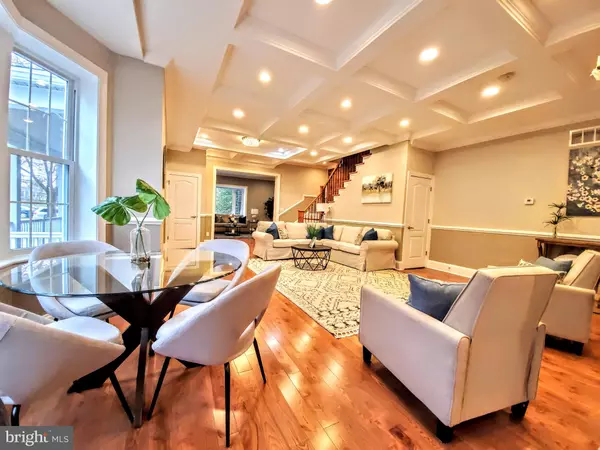$635,000
$648,900
2.1%For more information regarding the value of a property, please contact us for a free consultation.
6 Beds
4 Baths
3,714 SqFt
SOLD DATE : 02/28/2020
Key Details
Sold Price $635,000
Property Type Single Family Home
Sub Type Twin/Semi-Detached
Listing Status Sold
Purchase Type For Sale
Square Footage 3,714 sqft
Price per Sqft $170
Subdivision Mt Airy (West)
MLS Listing ID PAPH852152
Sold Date 02/28/20
Style Victorian
Bedrooms 6
Full Baths 3
Half Baths 1
HOA Y/N N
Abv Grd Liv Area 3,714
Originating Board BRIGHT
Year Built 1925
Annual Tax Amount $2,413
Tax Year 2020
Lot Size 7,084 Sqft
Acres 0.16
Lot Dimensions 40.31 x 175.75
Property Description
Stunning Victorian style stone twin house located in desirable West Mount Airy neighborhood. Convenient location, walking distance to Germantown Ave shops and restaurants, and Upsal train station. Completely renovated from top to bottom! Huge wrap around open front porch. This incredible 3 story, 6 bedrooms 3.5 bathrooms house offers plenty of charming details like tray ceiling, custom trim work and exposed brick walls. 10 ceilings. Large windows provide lots of natural light in every room. Open floor plan living room and dining room flows into the brand new modern kitchen with an oversized island and a breakfast area. This beautiful modern kitchen comes with beautiful quartz countertops, new stainless steel appliances: 5 burner stove, microwave, garbage disposal, dishwasher, refrigerator, and a wine cooler. Off the kitchen there is a brand new extra large private deck overlooking the trees. First floor also offers half bath, laundry area, pantry, and two fireplaces. Second floor offers two nice sized bedrooms, charming brand new hall bath and a master bedroom. Master bedroom has a walk in closet and a beautiful master bath with double vanity, shower and a free standing tub. Third floor offers 3 more bedrooms, full bathroom and an additional living room/family room. Beautiful oak hardwood floors throughout the main floor, second floor, and a third floor hallway. There is a large heated dry basement with high ceiling. The basement is freshly painted. Plenty of on street parking, two car detached garage and a rear yard. The home features Brand New 2 zoned HVAC, Brand New Water Heater, New Doors and low e argon energy efficient Windows throughout, New Electric, New Plumbing, new insulation, new drywall throughout and much more. Don t lose the opportunity to own this gorgeous completely renovated home filled with traditional charm! Schedule a showing Today!
Location
State PA
County Philadelphia
Area 19119 (19119)
Zoning RSA2
Rooms
Other Rooms Living Room, Dining Room, Kitchen, Family Room, Basement, Laundry
Basement Other, Full, Heated, Interior Access, Outside Entrance
Interior
Interior Features Breakfast Area, Ceiling Fan(s), Chair Railings, Crown Moldings, Dining Area, Kitchen - Island, Primary Bath(s), Pantry, Recessed Lighting, Soaking Tub, Walk-in Closet(s), Wine Storage, Wood Floors
Heating Forced Air, Central, Zoned
Cooling Central A/C, Ceiling Fan(s), Zoned
Flooring Hardwood, Ceramic Tile, Carpet
Fireplaces Number 2
Fireplaces Type Brick, Electric, Wood
Equipment Dishwasher, Disposal, Microwave, Oven/Range - Gas, Range Hood, Refrigerator, Stainless Steel Appliances
Fireplace Y
Window Features Energy Efficient,Transom
Appliance Dishwasher, Disposal, Microwave, Oven/Range - Gas, Range Hood, Refrigerator, Stainless Steel Appliances
Heat Source Natural Gas
Laundry Main Floor
Exterior
Exterior Feature Deck(s), Porch(es)
Garage Garage Door Opener
Garage Spaces 2.0
Waterfront N
Water Access N
Accessibility None
Porch Deck(s), Porch(es)
Parking Type Detached Garage, On Street
Total Parking Spaces 2
Garage Y
Building
Lot Description Front Yard, Rear Yard, SideYard(s)
Story 3+
Sewer Public Sewer
Water Public
Architectural Style Victorian
Level or Stories 3+
Additional Building Above Grade, Below Grade
Structure Type 9'+ Ceilings,Brick,Dry Wall,High,Tray Ceilings
New Construction N
Schools
School District The School District Of Philadelphia
Others
Senior Community No
Tax ID 223021400
Ownership Fee Simple
SqFt Source Estimated
Acceptable Financing Cash, Conventional, FHA, VA
Listing Terms Cash, Conventional, FHA, VA
Financing Cash,Conventional,FHA,VA
Special Listing Condition Standard
Read Less Info
Want to know what your home might be worth? Contact us for a FREE valuation!

Our team is ready to help you sell your home for the highest possible price ASAP

Bought with Chad Eason • Houwzer, LLC

"My job is to find and attract mastery-based agents to the office, protect the culture, and make sure everyone is happy! "







