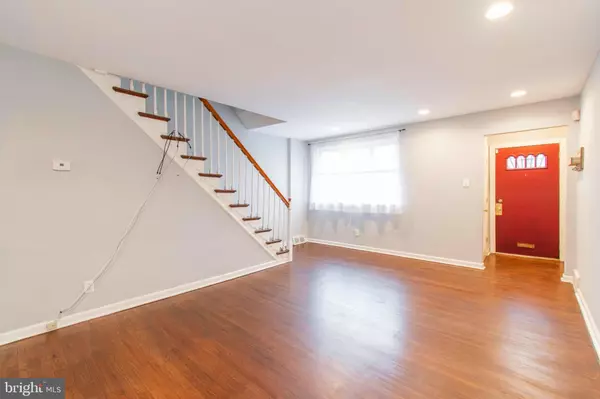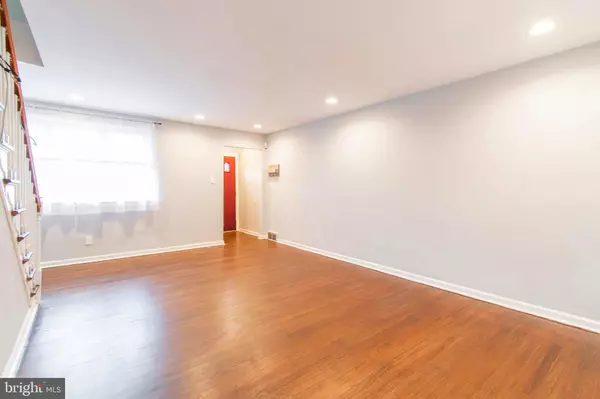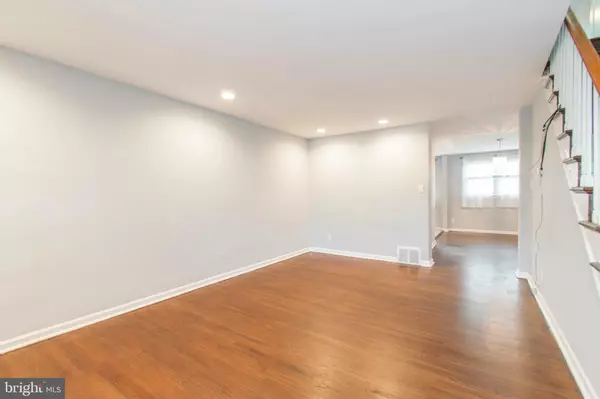$240,000
$235,000
2.1%For more information regarding the value of a property, please contact us for a free consultation.
3 Beds
2 Baths
1,158 SqFt
SOLD DATE : 03/31/2021
Key Details
Sold Price $240,000
Property Type Townhouse
Sub Type Interior Row/Townhouse
Listing Status Sold
Purchase Type For Sale
Square Footage 1,158 sqft
Price per Sqft $207
Subdivision Mt Airy (East)
MLS Listing ID PAPH980944
Sold Date 03/31/21
Style Traditional
Bedrooms 3
Full Baths 1
Half Baths 1
HOA Y/N N
Abv Grd Liv Area 1,158
Originating Board BRIGHT
Year Built 1950
Annual Tax Amount $1,743
Tax Year 2020
Lot Size 1,528 Sqft
Acres 0.04
Lot Dimensions 16.08 x 95.00
Property Description
Welcome to Your New Home 8430 Michener Avenue , Located in The Desirable Cedarbrook Section of East Mt Airy! This Beautiful 3 Bedrooms 1- And 1/2-Bathroom Home, Has Been Well Maintained Still in Rehab Condition. From the Moment You Step into The Home You Are Immediately Greeted with An Open Floor Plan That Is Both Warm and Inviting. The Entire Home Is Amazing. The First Floor Consists of a Living Room, Dining Room, And Kitchen with Stainless Steel Appliances. The Second Floor Is Spacious Bedrooms, And the Middle Room Can Be Transformed into A Walk-In Closet with Wall Organization Already in Place. Stylish Hallway Bathroom with Bright Lighting There Is High End Engineered Flooring, Recessed Lights, Very Modern Kitchen with Stainless Steel Appliances, Shaker Cabinets, Granite Countertops , And Exceptional Designed Backsplash. Travel Downstairs to The Basement and You'll Find A Half Bathroom with Additional Entertaining or Family Room Space. There Is Also A Laundry Room and Access to The Garage in The Basement for Your Convenience. The Home Has A HVAC System, 100-Amp Circuit Breaker System , LED Lighting, Ceiling Fans, Internet and Cable Ready, Solid Wood Moldings, And Oak Steps. Property Is Near Cedarbrook Mall, Public Transportation, And Major Highways. 1 Year Home Warranty Included.
Location
State PA
County Philadelphia
Area 19150 (19150)
Zoning RSA5
Rooms
Other Rooms Living Room, Dining Room, Kitchen, Laundry
Basement Other, Partially Finished, Garage Access
Interior
Hot Water Electric
Heating Forced Air
Cooling Central A/C
Flooring Hardwood, Ceramic Tile, Carpet, Wood, Vinyl
Equipment Built-In Microwave, Dishwasher, Oven/Range - Gas, Refrigerator, Stainless Steel Appliances
Furnishings No
Fireplace N
Appliance Built-In Microwave, Dishwasher, Oven/Range - Gas, Refrigerator, Stainless Steel Appliances
Heat Source Electric
Laundry Basement, Has Laundry, Lower Floor
Exterior
Garage Basement Garage, Inside Access
Garage Spaces 2.0
Waterfront N
Water Access N
Roof Type Flat
Accessibility None
Parking Type Driveway, On Street, Attached Garage
Attached Garage 1
Total Parking Spaces 2
Garage Y
Building
Story 2
Sewer Public Septic
Water Public
Architectural Style Traditional
Level or Stories 2
Additional Building Above Grade, Below Grade
New Construction N
Schools
School District The School District Of Philadelphia
Others
Senior Community No
Tax ID 501137200
Ownership Fee Simple
SqFt Source Assessor
Acceptable Financing Cash, Conventional, FHA, Negotiable, USDA, VA
Horse Property N
Listing Terms Cash, Conventional, FHA, Negotiable, USDA, VA
Financing Cash,Conventional,FHA,Negotiable,USDA,VA
Special Listing Condition Standard
Read Less Info
Want to know what your home might be worth? Contact us for a FREE valuation!

Our team is ready to help you sell your home for the highest possible price ASAP

Bought with Robert Warner • Keller Williams Real Estate-Blue Bell

"My job is to find and attract mastery-based agents to the office, protect the culture, and make sure everyone is happy! "







