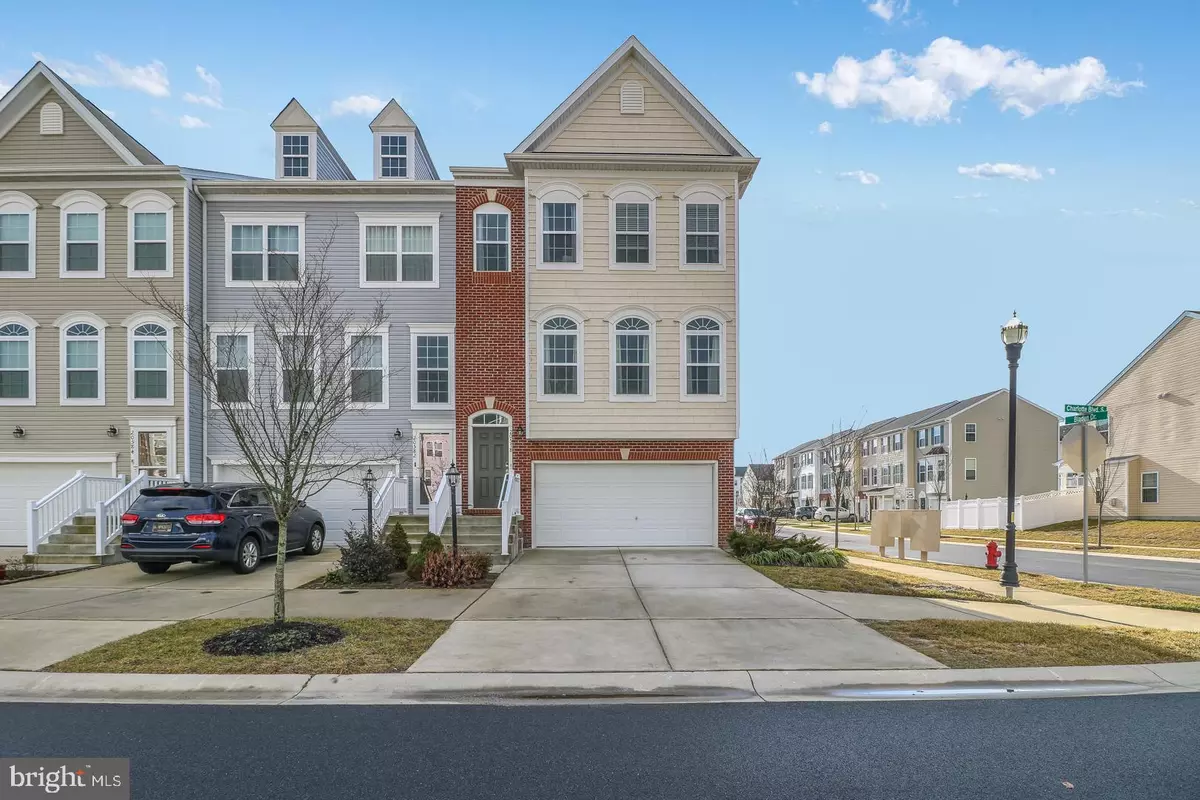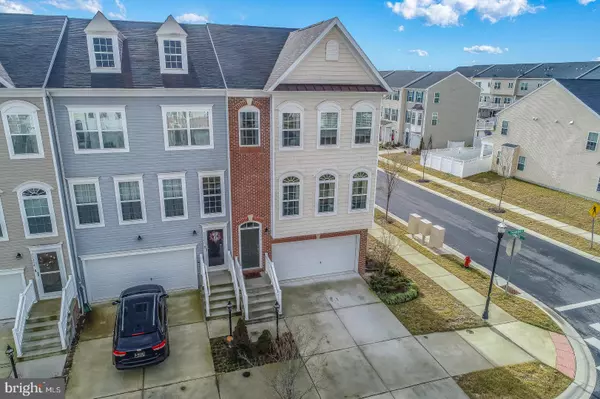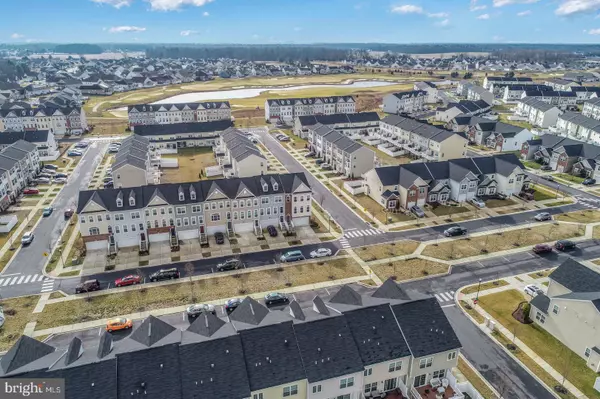$240,000
$240,000
For more information regarding the value of a property, please contact us for a free consultation.
3 Beds
4 Baths
2,291 SqFt
SOLD DATE : 03/05/2021
Key Details
Sold Price $240,000
Property Type Townhouse
Sub Type End of Row/Townhouse
Listing Status Sold
Purchase Type For Sale
Square Footage 2,291 sqft
Price per Sqft $104
Subdivision Plantation Lakes
MLS Listing ID DESU176390
Sold Date 03/05/21
Style Contemporary
Bedrooms 3
Full Baths 2
Half Baths 2
HOA Fees $127/mo
HOA Y/N Y
Abv Grd Liv Area 2,291
Originating Board BRIGHT
Year Built 2016
Annual Tax Amount $2,768
Tax Year 2020
Lot Size 3,049 Sqft
Acres 0.07
Lot Dimensions 34.00 x 950.00
Property Description
Dont miss this highly sought after end unit complete with a low maintenance deck and oversized fenced in yard. A charming brick veneer accent compliments the attractive look of this bright and airy townhome offering 3 bedrooms, two full bathrooms and 2 half baths. A unique feature of this floorplan is the structural bump out off the front of the home adding additional square footage to both guest bedrooms as well as the living room. Spread out in the incredibly spacious sun drenched living room with half bath for convenience. Hardwood floors, granite countertops and stainless steel appliances in the kitchen are sure not to disappoint. Enjoy cooking with natural gas awhile entertaining family and friends in this inviting and open floorplan. Upstairs laundry room allows for side by side washer and dryer along with room for storage in a convenient location in between all of the bedrooms. The master bedroom features a vaulted ceiling and spacious master bathroom with tub, tiled shower and your own walk in closet. Both guest bedrooms offer plenty of square footage thanks to the bump out and receive an abundance on sunlight throughout the day. Possibilities are endless with the lower level featuring a generously sized bonus room with access to the backyard and garage. Plantation Lakes offers its residents wonderful amenities including in ground pool, tennis courts, pickleball court, fitness center, clubhouse, community center, walking trails with scenic views, on site security patrol, optional golf membership, golf pro shop and an award winning restaurant! Call to schedule your appointment today!
Location
State DE
County Sussex
Area Dagsboro Hundred (31005)
Zoning TN
Rooms
Other Rooms Living Room, Kitchen, Laundry, Bonus Room
Interior
Interior Features Ceiling Fan(s), Combination Kitchen/Dining, Kitchen - Island, Recessed Lighting, Walk-in Closet(s)
Hot Water Natural Gas, 60+ Gallon Tank
Heating Heat Pump - Gas BackUp
Cooling Central A/C
Flooring Partially Carpeted, Wood, Vinyl
Equipment Stainless Steel Appliances, Washer - Front Loading, Oven/Range - Gas, Dryer - Front Loading, Disposal
Fireplace N
Appliance Stainless Steel Appliances, Washer - Front Loading, Oven/Range - Gas, Dryer - Front Loading, Disposal
Heat Source Natural Gas
Laundry Upper Floor
Exterior
Exterior Feature Deck(s)
Parking Features Garage - Front Entry, Garage Door Opener, Inside Access
Garage Spaces 8.0
Fence Vinyl
Amenities Available Bar/Lounge, Club House, Community Center, Dining Rooms, Exercise Room, Fitness Center, Golf Course Membership Available, Jog/Walk Path, Meeting Room, Party Room, Pool - Outdoor, Security, Tennis Courts, Tot Lots/Playground
Water Access N
View Golf Course
Roof Type Architectural Shingle
Accessibility None
Porch Deck(s)
Attached Garage 2
Total Parking Spaces 8
Garage Y
Building
Lot Description Corner, Premium, SideYard(s)
Story 3
Foundation Slab
Sewer Public Sewer
Water Public
Architectural Style Contemporary
Level or Stories 3
Additional Building Above Grade, Below Grade
Structure Type Dry Wall,Vaulted Ceilings
New Construction N
Schools
School District Indian River
Others
HOA Fee Include Common Area Maintenance,Lawn Care Front,Lawn Care Side,Snow Removal,Trash
Senior Community No
Tax ID 133-16.00-1426.00
Ownership Fee Simple
SqFt Source Assessor
Acceptable Financing Cash, Conventional
Listing Terms Cash, Conventional
Financing Cash,Conventional
Special Listing Condition Standard
Read Less Info
Want to know what your home might be worth? Contact us for a FREE valuation!

Our team is ready to help you sell your home for the highest possible price ASAP

Bought with JORDAN GARCIA • Long & Foster Real Estate, Inc.
"My job is to find and attract mastery-based agents to the office, protect the culture, and make sure everyone is happy! "







