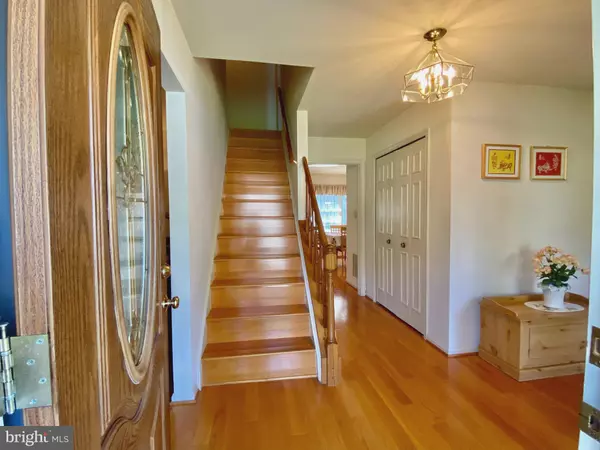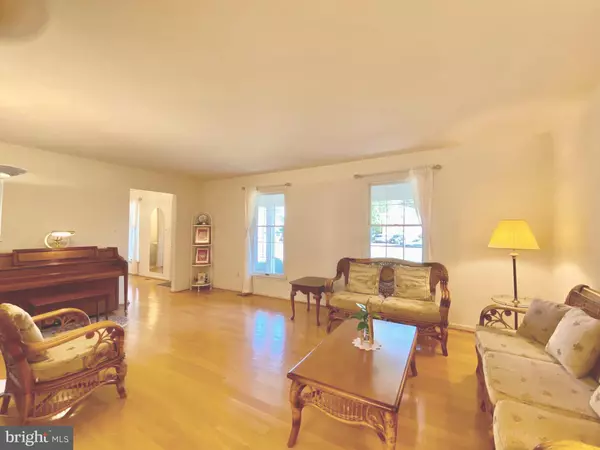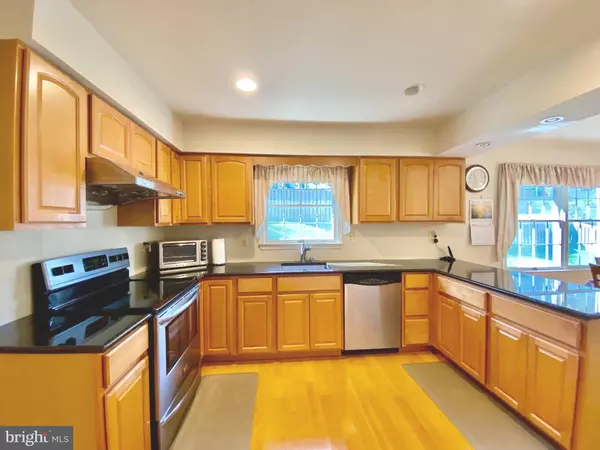$895,000
$889,900
0.6%For more information regarding the value of a property, please contact us for a free consultation.
4 Beds
4 Baths
3,084 SqFt
SOLD DATE : 11/12/2021
Key Details
Sold Price $895,000
Property Type Single Family Home
Sub Type Detached
Listing Status Sold
Purchase Type For Sale
Square Footage 3,084 sqft
Price per Sqft $290
Subdivision Silentree Of Tysons
MLS Listing ID VAFX2001229
Sold Date 11/12/21
Style Colonial
Bedrooms 4
Full Baths 3
Half Baths 1
HOA Fees $21/ann
HOA Y/N Y
Abv Grd Liv Area 2,184
Originating Board BRIGHT
Year Built 1984
Annual Tax Amount $9,161
Tax Year 2021
Lot Size 8,106 Sqft
Acres 0.19
Property Description
Excellent LOCATION. Marshall High Pyramid!!! A great opportunity for discerning buyers! A house with excellent floor plans have lots of potentials for creative updates. Sited on a Cul-de-sac near the heart of Tysons Corner, this impeccably maintained brick front single family home features 3 finished levels, hardwood floors, 4 bedrooms and a den, 3.5 bathrooms and 2-car garage! Recently the entire house/porch/driveway power washed and windows caulked , shutter painted, beautiful gardens decorated w/ rocks. With an open floorplan, the house is filled with sunlight, kitchen and two upper level baths have been updated, HVAC/roof/hardwood floors are newer. The main level offers formal living and dining room w/ gleaming hardwood floor, family room with ceiling fan & sliding glass door, kitchen w/ upgraded maple cabinets/granite countertops/SS appliances, and breakfast area. Upper level has 4 spacious bedrooms and 2 full bathrooms. The primary bedroom has walk-in closet, en-suite updated primary bathroom with two sinks and vanity w/ granite tops. The lower level featuring large rec room, a den, 3rd full bathroom and lots of storage space. Quick access to all major corridors Rt 123, Rt 7, I-495, I-66, and Dulles Toll Road. One mile to the Metro Station at Rt 7/Rt 123 intersection. Short drive to Tysons Corner Shopping Center, Galleria, all shops along Rt 7, and nearby hundreds of restaurants.
Location
State VA
County Fairfax
Zoning 141
Rooms
Other Rooms Living Room, Dining Room, Primary Bedroom, Bedroom 2, Bedroom 3, Kitchen, Family Room, Den, Breakfast Room, Bedroom 1, Laundry, Recreation Room, Bathroom 1, Bathroom 3, Primary Bathroom, Half Bath
Basement Daylight, Partial, Drainage System, Partially Finished, Walkout Stairs
Interior
Interior Features Breakfast Area, Ceiling Fan(s), Floor Plan - Traditional, Tub Shower, Walk-in Closet(s), Wood Floors
Hot Water Electric
Heating Heat Pump(s), Forced Air
Cooling Central A/C
Equipment Dishwasher, Disposal, Dryer, Dryer - Electric, Exhaust Fan, Icemaker, Oven/Range - Electric, Range Hood, Refrigerator, Stainless Steel Appliances, Stove, Washer
Appliance Dishwasher, Disposal, Dryer, Dryer - Electric, Exhaust Fan, Icemaker, Oven/Range - Electric, Range Hood, Refrigerator, Stainless Steel Appliances, Stove, Washer
Heat Source Electric
Exterior
Parking Features Garage - Front Entry, Garage Door Opener, Inside Access
Garage Spaces 6.0
Fence Partially, Rear, Wood
Water Access N
Accessibility None
Attached Garage 2
Total Parking Spaces 6
Garage Y
Building
Lot Description Cul-de-sac, Front Yard, Landscaping, Level, Rear Yard, SideYard(s), Sloping
Story 3
Foundation Slab
Sewer Public Sewer
Water None
Architectural Style Colonial
Level or Stories 3
Additional Building Above Grade, Below Grade
New Construction N
Schools
Elementary Schools Freedom Hill
Middle Schools Kilmer
High Schools Marshall
School District Fairfax County Public Schools
Others
Senior Community No
Tax ID 0391 27 0020
Ownership Fee Simple
SqFt Source Assessor
Special Listing Condition Standard
Read Less Info
Want to know what your home might be worth? Contact us for a FREE valuation!

Our team is ready to help you sell your home for the highest possible price ASAP

Bought with Lauryn E Eadie • Keller Williams Realty
"My job is to find and attract mastery-based agents to the office, protect the culture, and make sure everyone is happy! "







