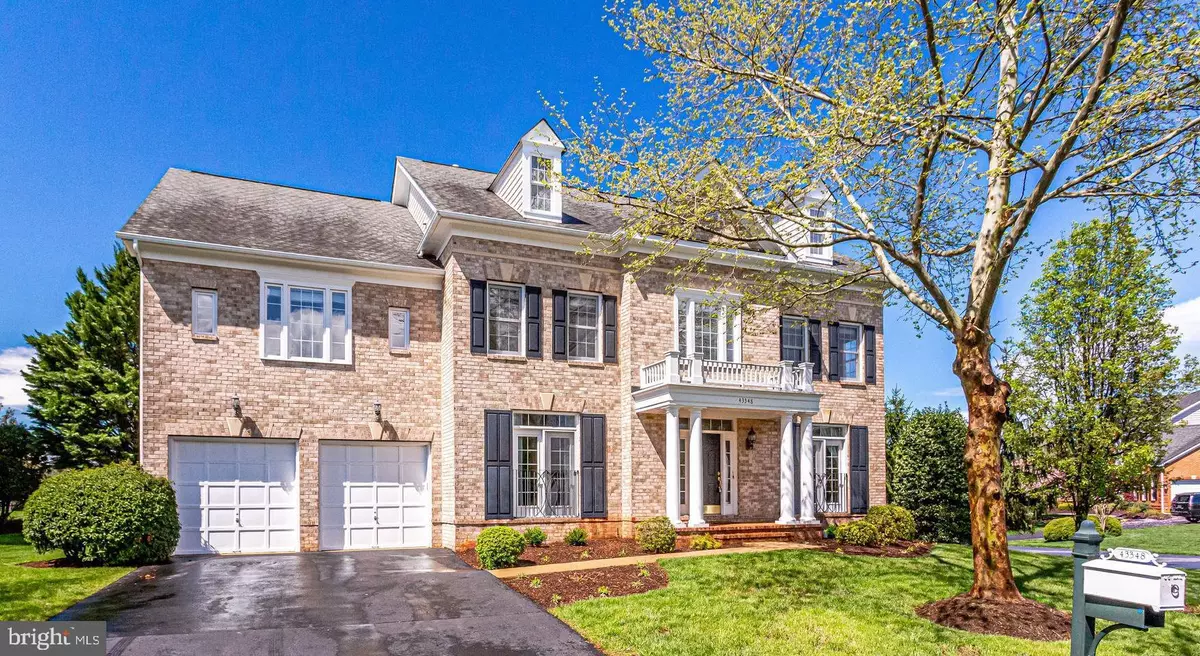$875,000
$885,000
1.1%For more information regarding the value of a property, please contact us for a free consultation.
5 Beds
5 Baths
6,076 SqFt
SOLD DATE : 08/14/2020
Key Details
Sold Price $875,000
Property Type Single Family Home
Sub Type Detached
Listing Status Sold
Purchase Type For Sale
Square Footage 6,076 sqft
Price per Sqft $144
Subdivision River Creek
MLS Listing ID VALO408236
Sold Date 08/14/20
Style Colonial
Bedrooms 5
Full Baths 4
Half Baths 1
HOA Fees $195/mo
HOA Y/N Y
Abv Grd Liv Area 4,315
Originating Board BRIGHT
Year Built 2001
Annual Tax Amount $8,816
Tax Year 2020
Lot Size 0.270 Acres
Acres 0.27
Property Description
Public Open House Sunday July 5th from 1-4. We will follow protocol - masks, gloves and booties and one group at a time. We are looking forward to seeing you! Stunning River Creek corner-lot home with golf course views of the 4th green. Expansive main level with two-story great room overlooking the golf course with floor to ceiling windows, and a gas fireplace. Main level sunroom connected to the kitchen has walls of windows and golf course views. The Main level library has a bay window with golf course views. The home features an open renovated kitchen with granite, beautiful wood floors, a soaring grand foyer, and a beautiful open flow between the main level rooms. The large master bedroom features an adjoining sitting room and a master bath with separate granite vanities, shower, and soaking tub. The three additional upstairs bedrooms are sunlit with connected baths. The lower level is expansive, finished, and carpeted, and features a large family area, a fifth bedroom, and an exercise room. The expansive deck off the back of the home is an entertainer's delight. The River Creek grounds are lush and beautiful, and the recreation fee includes use of the golf clubhouse, fitness center, and outdoor pool. There are walking paths, a lake, fountains, a basketball court, a volleyball court, and two playgrounds located throughout this expansive and meticulously maintained gated community. This home is the "Pinehurst" model. Furniture may also be purchased. Video tour: https://www.youtube.com/watch?v=raERxQONfwU
Location
State VA
County Loudoun
Zoning 03
Rooms
Other Rooms Living Room, Dining Room, Primary Bedroom, Sitting Room, Bedroom 2, Bedroom 3, Bedroom 4, Bedroom 5, Kitchen, Game Room, Family Room, Library, Breakfast Room, Sun/Florida Room, Exercise Room, Laundry, Storage Room
Basement Full
Interior
Interior Features Attic, Breakfast Area, Built-Ins, Butlers Pantry, Carpet, Ceiling Fan(s), Chair Railings, Crown Moldings, Dining Area, Family Room Off Kitchen, Floor Plan - Traditional, Kitchen - Gourmet, Kitchen - Island, Primary Bath(s), Upgraded Countertops, Walk-in Closet(s), Wood Floors
Hot Water Natural Gas
Heating Forced Air
Cooling Central A/C
Fireplaces Number 1
Fireplaces Type Gas/Propane
Equipment Cooktop, Dishwasher, Disposal, Dryer, Icemaker, Oven - Double, Oven - Wall, Refrigerator, Washer
Fireplace Y
Window Features Bay/Bow
Appliance Cooktop, Dishwasher, Disposal, Dryer, Icemaker, Oven - Double, Oven - Wall, Refrigerator, Washer
Heat Source Natural Gas
Exterior
Exterior Feature Deck(s)
Parking Features Garage - Front Entry
Garage Spaces 2.0
Water Access N
View Golf Course
Roof Type Shingle
Accessibility None
Porch Deck(s)
Attached Garage 2
Total Parking Spaces 2
Garage Y
Building
Story 3
Sewer Public Sewer
Water Public
Architectural Style Colonial
Level or Stories 3
Additional Building Above Grade, Below Grade
New Construction N
Schools
Elementary Schools Frances Hazel Reid
Middle Schools Harper Park
High Schools Heritage
School District Loudoun County Public Schools
Others
Pets Allowed Y
HOA Fee Include Common Area Maintenance,Road Maintenance,Security Gate,Snow Removal,Trash
Senior Community No
Tax ID 111492508000
Ownership Fee Simple
SqFt Source Assessor
Special Listing Condition Standard
Pets Allowed No Pet Restrictions
Read Less Info
Want to know what your home might be worth? Contact us for a FREE valuation!

Our team is ready to help you sell your home for the highest possible price ASAP

Bought with Melissa Donnelly • Pearson Smith Realty, LLC
"My job is to find and attract mastery-based agents to the office, protect the culture, and make sure everyone is happy! "







