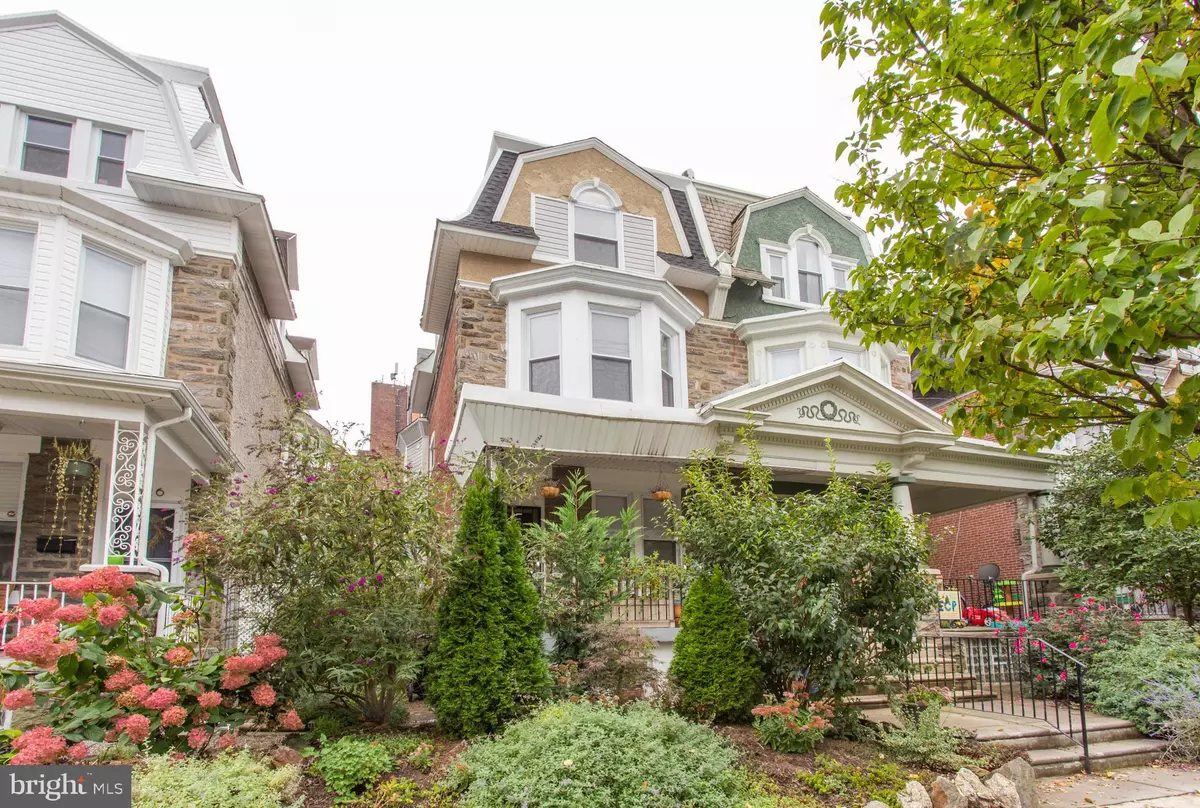$425,000
$425,000
For more information regarding the value of a property, please contact us for a free consultation.
7 Beds
4 Baths
2,435 SqFt
SOLD DATE : 11/19/2020
Key Details
Sold Price $425,000
Property Type Single Family Home
Sub Type Twin/Semi-Detached
Listing Status Sold
Purchase Type For Sale
Square Footage 2,435 sqft
Price per Sqft $174
Subdivision Mt Airy (East)
MLS Listing ID PAPH940784
Sold Date 11/19/20
Style Traditional
Bedrooms 7
Full Baths 3
Half Baths 1
HOA Y/N N
Abv Grd Liv Area 2,435
Originating Board BRIGHT
Year Built 1925
Annual Tax Amount $5,224
Tax Year 2020
Lot Size 2,492 Sqft
Acres 0.06
Lot Dimensions 22.25 x 112.00
Property Description
Welcome home to 7128 Chew Avenue in historic East Mt. Airy! Conveniently located just a couple blocks off of Germantown Ave, a stone's throw from Chestnut Hill, Center City, the suburbs, Wissahickon trails and public transportation. Enter through the classic front porch into an open-layout living and dining area featuring custom designed trim work, chair and crown moulding, recessed lighting and recently renovated kitchen. A powder room can be found just off the kitchen with walk out access to the rear yard, perfect for summer BBQs, gardening and relaxing. The second floor features a master suite with walk-in-closet and a private bathroom. Two additional bedrooms with a shared hall bath complete this level. The third floor offers three more nice sized bedrooms as well as another hall bath. The fully finished basement consists of yet another bedroom, new carpeting, convenient laundry room, and additional open space for relaxing or entertaining. Other great features include: newer windows and doors throughout, a newer efficient water heater and dual-zoned central air HVAC system.
Location
State PA
County Philadelphia
Area 19119 (19119)
Zoning RSA3
Rooms
Basement Full
Interior
Interior Features Combination Kitchen/Dining, Combination Dining/Living, Curved Staircase, Floor Plan - Open, Kitchen - Island, Recessed Lighting, Stall Shower, Tub Shower, Upgraded Countertops, Walk-in Closet(s), Wood Floors
Hot Water Electric
Heating Heat Pump - Electric BackUp
Cooling Central A/C
Flooring Ceramic Tile, Hardwood, Fully Carpeted, Slate
Equipment Built-In Microwave, Built-In Range, Dishwasher, Disposal, Dryer, Icemaker, Oven - Single, Oven/Range - Electric, Refrigerator, Stainless Steel Appliances, Washer, Water Heater
Appliance Built-In Microwave, Built-In Range, Dishwasher, Disposal, Dryer, Icemaker, Oven - Single, Oven/Range - Electric, Refrigerator, Stainless Steel Appliances, Washer, Water Heater
Heat Source Natural Gas
Exterior
Waterfront N
Water Access N
Accessibility None
Parking Type None
Garage N
Building
Story 3
Sewer Public Sewer
Water Public
Architectural Style Traditional
Level or Stories 3
Additional Building Above Grade, Below Grade
New Construction N
Schools
School District The School District Of Philadelphia
Others
Pets Allowed Y
Senior Community No
Tax ID 222204800
Ownership Fee Simple
SqFt Source Assessor
Acceptable Financing Cash, Conventional, FHA, VA
Listing Terms Cash, Conventional, FHA, VA
Financing Cash,Conventional,FHA,VA
Special Listing Condition Standard
Pets Description No Pet Restrictions
Read Less Info
Want to know what your home might be worth? Contact us for a FREE valuation!

Our team is ready to help you sell your home for the highest possible price ASAP

Bought with Baiyina B Brown • BHHS Fox & Roach-Chestnut Hill

"My job is to find and attract mastery-based agents to the office, protect the culture, and make sure everyone is happy! "







