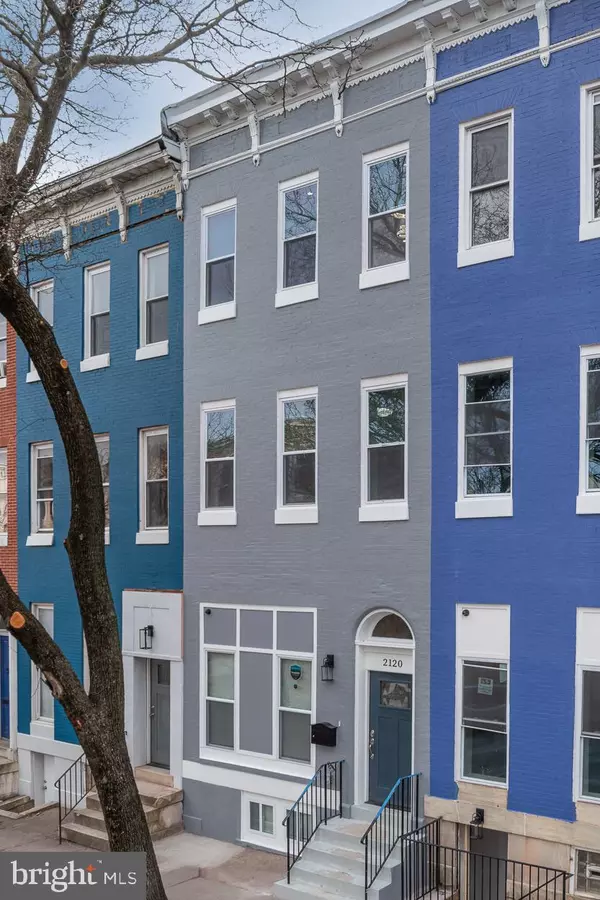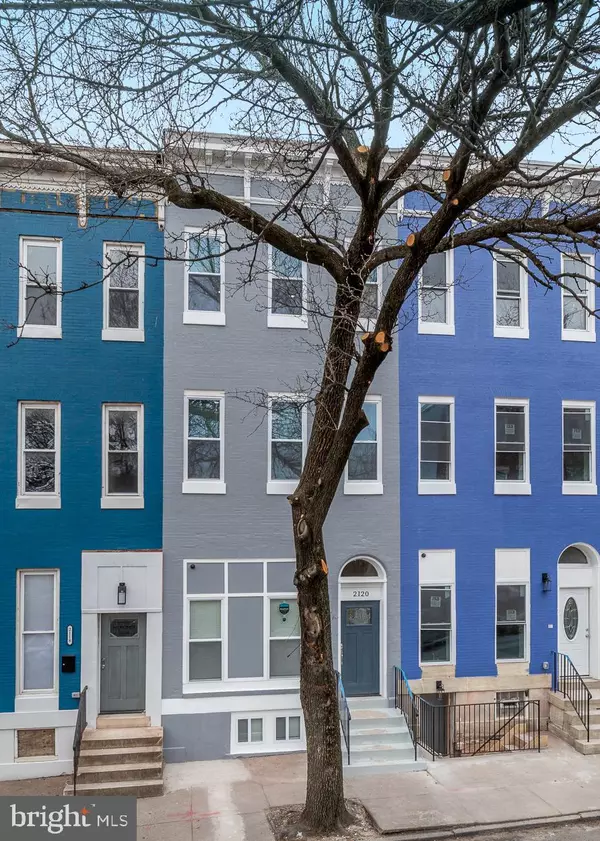$375,000
$429,000
12.6%For more information regarding the value of a property, please contact us for a free consultation.
5 Beds
5 Baths
4,000 SqFt
SOLD DATE : 03/25/2022
Key Details
Sold Price $375,000
Property Type Townhouse
Sub Type Interior Row/Townhouse
Listing Status Sold
Purchase Type For Sale
Square Footage 4,000 sqft
Price per Sqft $93
Subdivision Druid Hill Park
MLS Listing ID MDBA2030934
Sold Date 03/25/22
Style Colonial
Bedrooms 5
Full Baths 4
Half Baths 1
HOA Y/N N
Abv Grd Liv Area 3,000
Originating Board BRIGHT
Year Built 1920
Annual Tax Amount $197
Tax Year 2021
Lot Size 1,742 Sqft
Acres 0.04
Property Description
Welcome to the new "Druid Hill" known for the history, that dates back to so many famous people, and places. The huge historic row homes and marble steps align each block as the area continues to blossom day by day, and the timeless beauty begins to reappear. A close nit community that remains diligent in maintaining the charm and character that this area was always known for. As renovations and revitalizations make way through this area, check out 2120 Druid Hill. You will be wowed and amazed upon entering this townhome. Estimated to be over 4000 square feet with tons of natural light, huge windows, coffered ceilings, and hardwood floors greet and welcome you. Added bonuses are the house is wired for multimedia voice and data capabilities, as well as smart thermostats with a high efficiency air conditioning system, and surround sound throughout. The kitchen is made for the chef of the house with all new countertops and stainless steel appliances. There is a powder room on the 1st floor, and lots of space for entertaining..The lower level is fully finished with lots of space and can be used as a conversation area, or recreation space, or even a quiet space you choose. There is a full bathroom, a room that can be used as a bedroom or an office, and a walkout. The 2nd floor has 3 full bedrooms one with a full bath and a full hallway bath, with tons of closet space, and room for storage..The upper level has a breathtaking primary suite, with a custom designed spa bathroom..Relax after a long day in the soaking tub or waterfall shower, and you can walk out roof top deck and enjoy a warm summer night...You will absolutely be amazed by the design of this home. Many incentives may be available in this area.. Buyer to research and confirm. Minutes from downtown, Penn Station, University of Maryland Medical System, Johns Hopkins Hospital, I83 and I95 View the video and 3D Tour or Schedule an in person tour now!
Location
State MD
County Baltimore City
Zoning R-8
Rooms
Basement Fully Finished
Interior
Hot Water Natural Gas
Heating Forced Air
Cooling Central A/C
Heat Source Natural Gas
Exterior
Garage Spaces 2.0
Carport Spaces 2
Waterfront N
Water Access N
Accessibility None
Parking Type Detached Carport
Total Parking Spaces 2
Garage N
Building
Story 4
Foundation Other
Sewer Public Sewer
Water Public
Architectural Style Colonial
Level or Stories 4
Additional Building Above Grade, Below Grade
New Construction N
Schools
School District Baltimore City Public Schools
Others
Senior Community No
Tax ID 0314060308 046
Ownership Ground Rent
SqFt Source Estimated
Special Listing Condition Standard
Read Less Info
Want to know what your home might be worth? Contact us for a FREE valuation!

Our team is ready to help you sell your home for the highest possible price ASAP

Bought with Paultre Arthur Desrosiers • Samson Properties

"My job is to find and attract mastery-based agents to the office, protect the culture, and make sure everyone is happy! "







