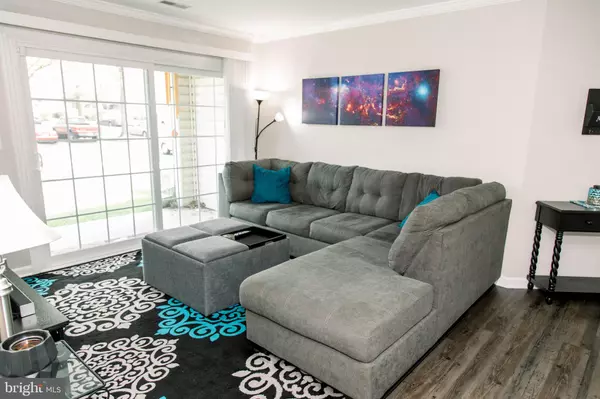$185,000
$189,900
2.6%For more information regarding the value of a property, please contact us for a free consultation.
2 Beds
2 Baths
1,050 SqFt
SOLD DATE : 07/13/2020
Key Details
Sold Price $185,000
Property Type Condo
Sub Type Condo/Co-op
Listing Status Sold
Purchase Type For Sale
Square Footage 1,050 sqft
Price per Sqft $176
Subdivision Taylor Ridge Condominiums
MLS Listing ID MDHR246208
Sold Date 07/13/20
Style Ranch/Rambler
Bedrooms 2
Full Baths 2
Condo Fees $260/mo
HOA Y/N N
Abv Grd Liv Area 1,050
Originating Board BRIGHT
Year Built 1998
Annual Tax Amount $1,557
Tax Year 2019
Property Description
Welcome home to this pristine ground level 2 Bedroom 2 Full Bathroom Condo in the Bel Air Community of Taylor Ridge. This condo offers a spacious eat in kitchen with a pantry larger than those of most single family homes. two expansive bedrooms each have their own full bathroom. Not only is there the eat in kitchen but space enough for a full dining room as well, just off the family room. Enjoy your morning coffee on the patio. The neighborhood boasts a large swimming pool, tennis courts, gym and a clubhouse.
Location
State MD
County Harford
Zoning R3
Rooms
Other Rooms Dining Room, Primary Bedroom, Bedroom 2, Kitchen, Family Room, Breakfast Room, Primary Bathroom
Main Level Bedrooms 2
Interior
Interior Features Breakfast Area, Combination Dining/Living, Dining Area, Entry Level Bedroom, Kitchen - Eat-In, Primary Bath(s)
Heating Heat Pump - Electric BackUp
Cooling Central A/C, Ceiling Fan(s), Programmable Thermostat
Heat Source Electric
Exterior
Amenities Available Elevator, Fitness Center, Pool - Outdoor
Waterfront N
Water Access N
Accessibility Level Entry - Main
Parking Type Parking Lot
Garage N
Building
Story 1
Unit Features Garden 1 - 4 Floors
Sewer Public Sewer
Water Public
Architectural Style Ranch/Rambler
Level or Stories 1
Additional Building Above Grade, Below Grade
New Construction N
Schools
School District Harford County Public Schools
Others
Pets Allowed Y
HOA Fee Include Trash,Snow Removal,Ext Bldg Maint,Management
Senior Community No
Tax ID 1303333523
Ownership Condominium
Acceptable Financing Cash, Conventional, FHA, Private, VA
Listing Terms Cash, Conventional, FHA, Private, VA
Financing Cash,Conventional,FHA,Private,VA
Special Listing Condition Standard
Pets Description Size/Weight Restriction
Read Less Info
Want to know what your home might be worth? Contact us for a FREE valuation!

Our team is ready to help you sell your home for the highest possible price ASAP

Bought with Gina Gladis • EXP Realty, LLC.

"My job is to find and attract mastery-based agents to the office, protect the culture, and make sure everyone is happy! "







