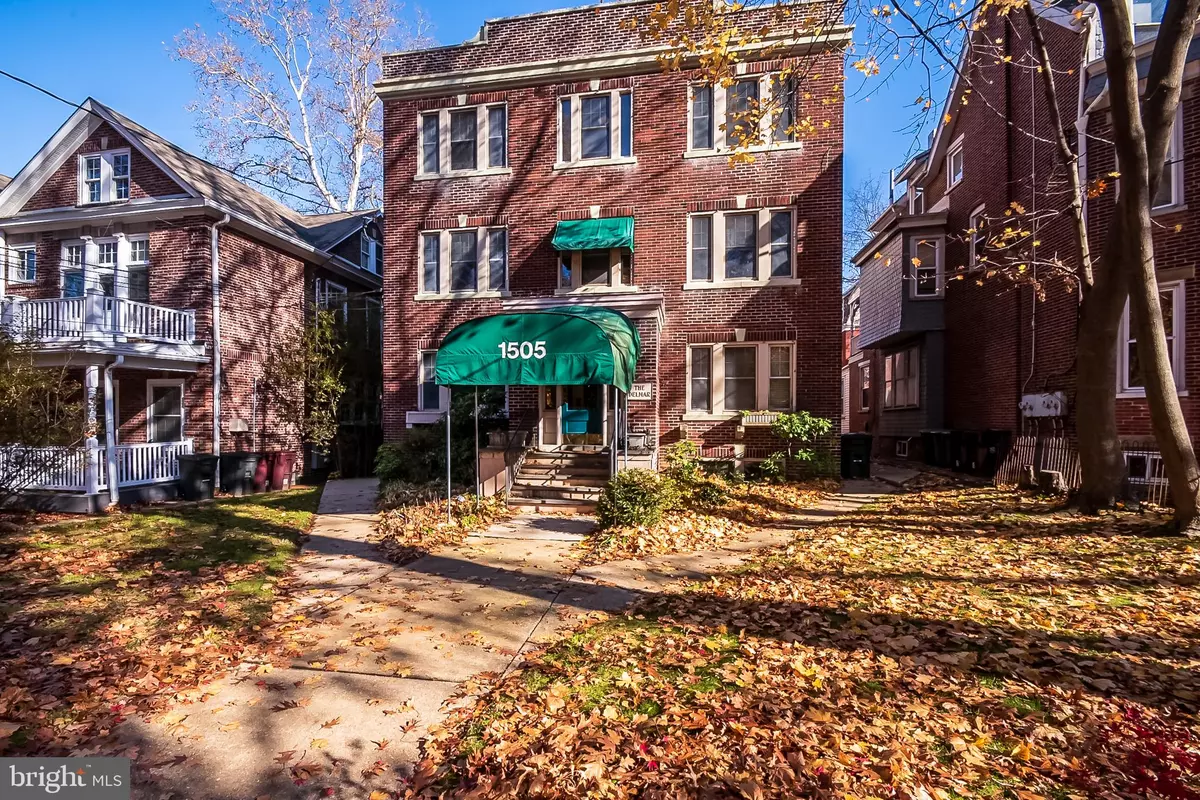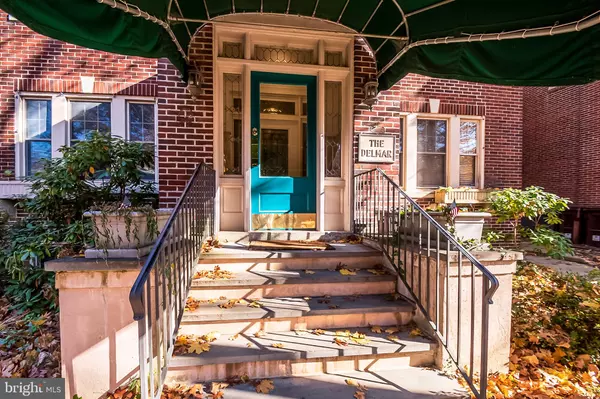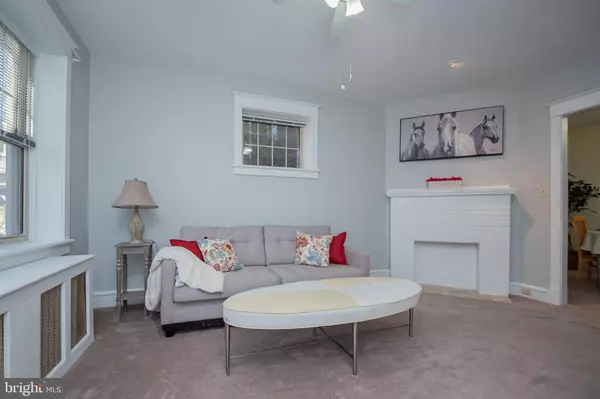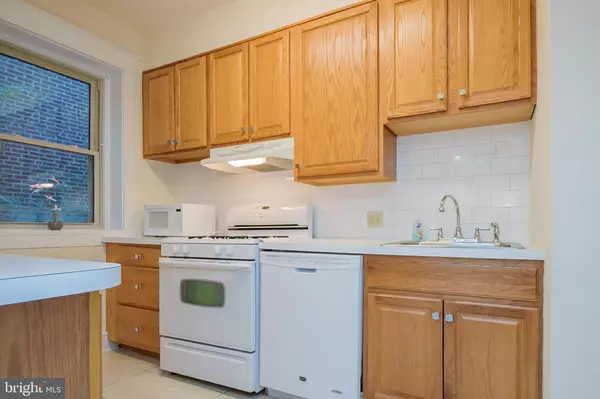$125,000
$135,900
8.0%For more information regarding the value of a property, please contact us for a free consultation.
2 Beds
1 Bath
1,175 SqFt
SOLD DATE : 01/24/2020
Key Details
Sold Price $125,000
Property Type Condo
Sub Type Condo/Co-op
Listing Status Sold
Purchase Type For Sale
Square Footage 1,175 sqft
Price per Sqft $106
Subdivision Trolley Square
MLS Listing ID DENC491392
Sold Date 01/24/20
Style Traditional,Unit/Flat
Bedrooms 2
Full Baths 1
Condo Fees $350/mo
HOA Y/N N
Abv Grd Liv Area 1,175
Originating Board BRIGHT
Year Built 1927
Annual Tax Amount $3,721
Tax Year 2019
Lot Dimensions 0.00 x 0.00
Property Description
Welcome to the Delmar, where character and charm are present throughout this 2 bedroom 1 bath first floor condo. The secure building in the heart of Trolley Square. As you walk in you will notice the fresh paint in the large living room & dining room that has lots of room for any occasion. There are plenty of lights shining through the newer windows with the classic moldings giving this condo a classic look. Next you can Imagine cooking in the galley kitchen with gas stove and timeless subway tile. Through the arched walkway you will pass the bathroom that has newer tile in the bath with subway tile on the walls and penny tiles on the floor. A little farther down the hall, you will come to the second bedroom that has a Stackable washer & dryer located in the large closet. This allows you to do your laundry in the comfort of your own unit. At the rear of the unit you come to the large owners bedroom with 8x10 sitting area full of windows overlooking the beautifully landscaped private rear yard. For all you extra storage each unit has a large secure storage bin in the basement. Condo fee of $350.00 includes heat, hot water, water, sewer, condo insurance, lawn & exterior maintenance, exterior & common area lighting. Nothing to do but unpack! Seller is a licensed Broker in the State of Delaware.
Location
State DE
County New Castle
Area Wilmington (30906)
Zoning 26R-4
Rooms
Other Rooms Living Room, Dining Room, Sitting Room, Bedroom 2, Kitchen, Bathroom 2, Primary Bathroom
Main Level Bedrooms 2
Interior
Hot Water Oil, Other
Heating Baseboard - Hot Water, Baseboard - Electric
Cooling Window Unit(s)
Flooring Carpet, Ceramic Tile
Equipment Washer/Dryer Stacked, Dishwasher, Range Hood, Oven/Range - Gas
Furnishings No
Window Features Double Hung,Vinyl Clad
Appliance Washer/Dryer Stacked, Dishwasher, Range Hood, Oven/Range - Gas
Heat Source Natural Gas, Electric
Laundry Main Floor, Washer In Unit, Dryer In Unit
Exterior
Utilities Available Cable TV, Natural Gas Available
Amenities Available None
Water Access N
Roof Type Flat
Accessibility None
Garage N
Building
Story 3+
Unit Features Garden 1 - 4 Floors
Sewer Public Sewer
Water Public
Architectural Style Traditional, Unit/Flat
Level or Stories 3+
Additional Building Above Grade, Below Grade
New Construction N
Schools
Elementary Schools William C. Lewis Dual Language
Middle Schools Skyline
High Schools Alexis I. Dupont
School District Red Clay Consolidated
Others
HOA Fee Include Common Area Maintenance,Ext Bldg Maint,Heat,Lawn Maintenance,Sewer,Snow Removal,Water,Insurance,Trash
Senior Community No
Tax ID 26-020.20-080.C.0002
Ownership Condominium
Acceptable Financing Conventional, Lease Purchase
Listing Terms Conventional, Lease Purchase
Financing Conventional,Lease Purchase
Special Listing Condition Standard
Read Less Info
Want to know what your home might be worth? Contact us for a FREE valuation!

Our team is ready to help you sell your home for the highest possible price ASAP

Bought with Erik Bashford • Pantano Real Estate Inc
"My job is to find and attract mastery-based agents to the office, protect the culture, and make sure everyone is happy! "







