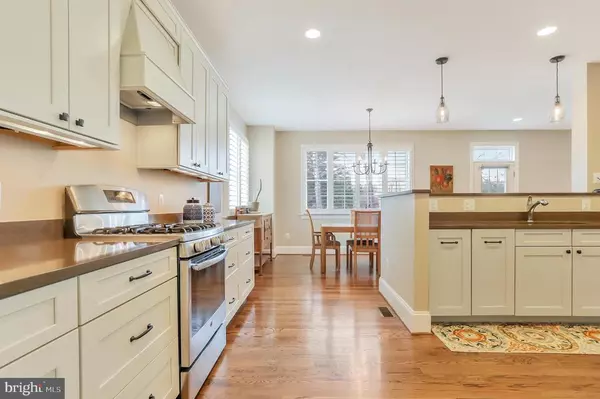$895,000
$899,900
0.5%For more information regarding the value of a property, please contact us for a free consultation.
7 Beds
6 Baths
6,336 SqFt
SOLD DATE : 05/20/2021
Key Details
Sold Price $895,000
Property Type Single Family Home
Sub Type Detached
Listing Status Sold
Purchase Type For Sale
Square Footage 6,336 sqft
Price per Sqft $141
Subdivision Broad Run Farms
MLS Listing ID VALO428870
Sold Date 05/20/21
Style Colonial
Bedrooms 7
Full Baths 6
HOA Y/N N
Abv Grd Liv Area 4,736
Originating Board BRIGHT
Year Built 2013
Annual Tax Amount $8,571
Tax Year 2021
Lot Size 0.570 Acres
Acres 0.57
Property Description
Custom Built All Brick Four Level Colonial, Like New! A stunning 6,336 finished sq.ft. Upgraded throughout, Three Levels of Hardwood Floors, Tile & Marble Baths, Three Zone Heat & Air, Fully Finished walk out Basement, Verizon Fios, Home Office ready, Over 9' ceilings, loads of light, Sunny Kitchen with large Island, white cabinets and Stainless Steel Appliances, Gas Cooking, Convection wall oven & microwave, walk In Pantry, Primary Bedroom Suite with Sitting Room and Gorgeous Bath, Huge Room sizes, Walk In Closets , two Laundry rooms, Sited on a flat .57 Acre Lot, All Brick Shed, Vacation at home by enjoying the Community Potomac River Access, bring your kayak, canoe, fishing boat or jet ski! Keep your boat at home, No HOA! Convenient Eastern Loudoun Location just 13 miles west of the Beltway, 10 minutes to Dulles International Airport, all the convenience of Eastern Loudoun with a country feel.
Location
State VA
County Loudoun
Zoning 18
Rooms
Other Rooms Living Room, Dining Room, Primary Bedroom, Bedroom 2, Bedroom 3, Bedroom 4, Bedroom 5, Kitchen, Game Room, Family Room, Foyer, Laundry, Recreation Room, Utility Room, Bedroom 6, Bathroom 1, Bathroom 3, Primary Bathroom
Basement Full
Interior
Interior Features Family Room Off Kitchen, Floor Plan - Open, Formal/Separate Dining Room, Kitchen - Table Space, Recessed Lighting, Wood Floors, Pantry, Kitchen - Island, Kitchen - Eat-In
Hot Water Electric, Multi-tank
Heating Heat Pump(s), Zoned, Forced Air
Cooling Central A/C, Heat Pump(s)
Flooring Hardwood, Ceramic Tile
Fireplaces Number 1
Equipment Built-In Microwave, Dishwasher, Disposal, Exhaust Fan, Oven/Range - Gas, Range Hood, Refrigerator, Stainless Steel Appliances, Washer/Dryer Hookups Only
Window Features Double Pane
Appliance Built-In Microwave, Dishwasher, Disposal, Exhaust Fan, Oven/Range - Gas, Range Hood, Refrigerator, Stainless Steel Appliances, Washer/Dryer Hookups Only
Heat Source Electric, Propane - Leased
Laundry Basement, Upper Floor
Exterior
Garage Spaces 4.0
Fence Partially
Amenities Available Water/Lake Privileges
Waterfront N
Water Access Y
Water Access Desc Canoe/Kayak,Fishing Allowed,Personal Watercraft (PWC),Private Access
Roof Type Shingle
Street Surface Paved
Accessibility Other
Parking Type Driveway, Off Street
Total Parking Spaces 4
Garage N
Building
Lot Description Level, Rear Yard
Story 4
Sewer Public Sewer
Water Well
Architectural Style Colonial
Level or Stories 4
Additional Building Above Grade, Below Grade
Structure Type 9'+ Ceilings
New Construction N
Schools
Elementary Schools Countryside
Middle Schools River Bend
High Schools Potomac Falls
School District Loudoun County Public Schools
Others
Senior Community No
Tax ID 039303763000
Ownership Fee Simple
SqFt Source Assessor
Special Listing Condition Standard
Read Less Info
Want to know what your home might be worth? Contact us for a FREE valuation!

Our team is ready to help you sell your home for the highest possible price ASAP

Bought with Paula Jean J Cole • Coldwell Banker Realty

"My job is to find and attract mastery-based agents to the office, protect the culture, and make sure everyone is happy! "







