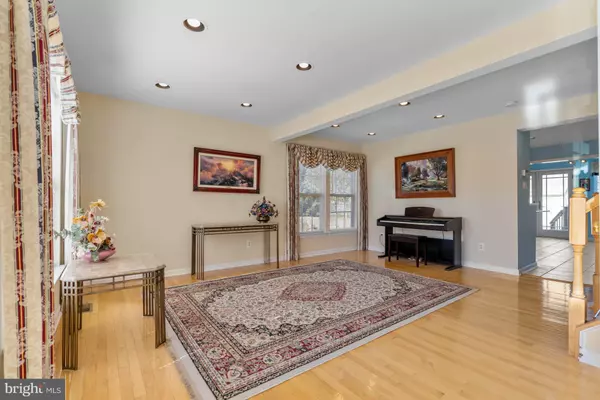$312,000
$285,000
9.5%For more information regarding the value of a property, please contact us for a free consultation.
3 Beds
4 Baths
2,320 SqFt
SOLD DATE : 12/10/2021
Key Details
Sold Price $312,000
Property Type Townhouse
Sub Type End of Row/Townhouse
Listing Status Sold
Purchase Type For Sale
Square Footage 2,320 sqft
Price per Sqft $134
Subdivision Bristol Place
MLS Listing ID DENC2008992
Sold Date 12/10/21
Style Colonial
Bedrooms 3
Full Baths 2
Half Baths 2
HOA Fees $15/ann
HOA Y/N Y
Abv Grd Liv Area 1,650
Originating Board BRIGHT
Year Built 2001
Annual Tax Amount $2,310
Tax Year 2021
Lot Size 3,485 Sqft
Acres 0.08
Lot Dimensions 30x117
Property Description
This gorgeous brick front, end-unit townhome is located on a premium corner lot on a well-lit street with sidewalks that extend throughout the very desirable community of Bristol Place. Upon entry, you will be immediately greeted with gleaming hardwood floors that extend through the bright formal Living Room that opens to the nicely appointed kitchen with white cabinets, tile backsplash, granite counters, and tile floor. Just off the kitchen is the extended sunroom (which was a builder upgrade at the time of new construction) which continues to the basement and 2nd floor. The sunroom includes a french door that opens to the 16x12 deck. The 2nd floor offers a large Primary Bedroom with vaulted ceilings, a walk-in closet, and a large full bathroom with a jacuzzi tub and stall shower. There are also 2 additional bedrooms and a full bathroom. The carpet on the 2nd level was replaced 5 years ago but still looks and feels new. The finished basement includes a huge 26x18 Family Room with built-ins, a separate office, 1/2 bathroom, and laundry/utility room. This home has been meticulously maintained by the original owner and exudes the pride of ownership. The washer/dryer is only 5 years old and the water heater is only 2 years old. There is also a 8x10 shed in the back yard with beautifully manicured lawn.
Location
State DE
County New Castle
Area Newark/Glasgow (30905)
Zoning NCTH
Rooms
Other Rooms Living Room, Primary Bedroom, Bedroom 2, Bedroom 3, Kitchen, Family Room, Sun/Florida Room, Laundry, Office
Basement Full, Fully Finished, Heated, Interior Access
Interior
Hot Water Natural Gas
Heating Forced Air
Cooling Central A/C
Heat Source Central, Natural Gas
Exterior
Garage Spaces 2.0
Water Access N
Accessibility None
Total Parking Spaces 2
Garage N
Building
Story 2
Foundation Concrete Perimeter
Sewer Public Sewer
Water Public
Architectural Style Colonial
Level or Stories 2
Additional Building Above Grade, Below Grade
New Construction N
Schools
Elementary Schools Keene
Middle Schools Gauger-Cobbs
High Schools Glasgow
School District Christina
Others
Senior Community No
Tax ID 11-027.10-022
Ownership Fee Simple
SqFt Source Estimated
Acceptable Financing Cash, Conventional
Listing Terms Cash, Conventional
Financing Cash,Conventional
Special Listing Condition Standard
Read Less Info
Want to know what your home might be worth? Contact us for a FREE valuation!

Our team is ready to help you sell your home for the highest possible price ASAP

Bought with Lauri A Brockson • Patterson-Schwartz-Newark
"My job is to find and attract mastery-based agents to the office, protect the culture, and make sure everyone is happy! "







