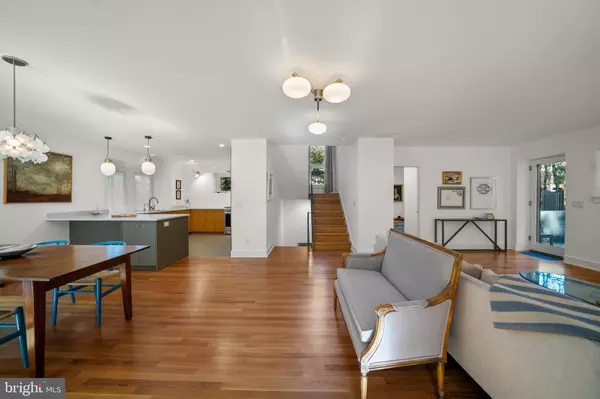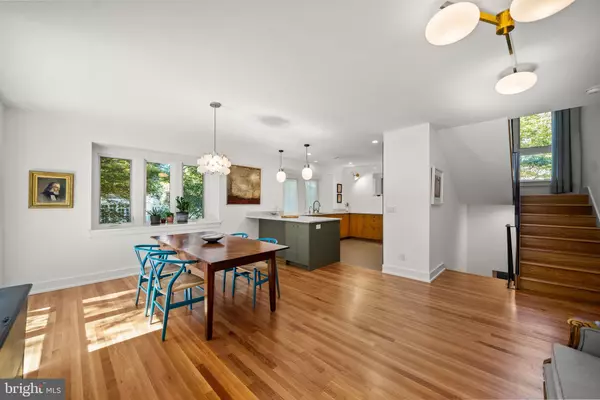$650,000
$635,000
2.4%For more information regarding the value of a property, please contact us for a free consultation.
4 Beds
3 Baths
2,775 SqFt
SOLD DATE : 12/04/2020
Key Details
Sold Price $650,000
Property Type Single Family Home
Sub Type Detached
Listing Status Sold
Purchase Type For Sale
Square Footage 2,775 sqft
Price per Sqft $234
Subdivision Mt Airy (East)
MLS Listing ID PAPH935876
Sold Date 12/04/20
Style Colonial
Bedrooms 4
Full Baths 2
Half Baths 1
HOA Y/N N
Abv Grd Liv Area 2,775
Originating Board BRIGHT
Year Built 1925
Annual Tax Amount $4,619
Tax Year 2020
Lot Size 7,639 Sqft
Acres 0.18
Lot Dimensions 55.12 x 138.59
Property Description
Early 20th century 3-story architecture pops with chic 21st century design. Completely renovated in 2019, this extraordinary detached home with 2,775 square feet offers an airy, open floor plan graced with top-of-the-line finishes. White oak floors with a satin finish. New HVAC (heating and cooling), New wiring throughout, New plumbing, New energy-saving Kolbe windows--all are just a few of the advantages of 7149 Ardleigh Street! Floor Plan: 1st floor: An open slate terrace leads into the first sunny first floor; Living room and Dining room share space that stretches from front to back of the house and living room boasts of a wood-burning fireplace with salvaged marble fireplace mantel and exit to rear patio; Cook's kitchen with miles of honed carrara marble countertops, porcelain tile floor, plentiful storage cabinets with Danish fronts, white tile backsplash, 5 burner gas stove/oven (Samsung), Fisher/Paykel refrigerator/freezer, Bosch dishwasher; Hall from living room has porcelain tile floor and leads to coat closets, powder room with exhaust fan, subway tile walls, pocket door and exit to deck. 2nd floor: Newly positioned and built staircase goes upstairs to 2 bedrooms and 1 bath that are set up to include one very large room that stretches across the front of the house as a great room, family room, office, play room or some combination thereof with a wall of bookshelves or another bedroom AND a main bedroom with walk-in closet and luxurious main bath. The bath includes a hidden stacked laundry, over-large glass enclosed shower with seat, handsome sink cabinet, clawfoot soaking tub and top-of-the-line Kohler faucets. 3rd floor: Two lovely bedrooms each with closet. Basement: Full, unfinished, for storage, utilities, and work space with new concrete floor. All systems are new and shiny. All plumbing lines are pex. 200 AMP circuit breaker electric panel. Energy Star Certified appliances. Added insulation in all 1st and 2nd floor exterior walls. Salvaged stones in rear patio/salvaged tiles in 1st floor powder room. Original slate roof with new flat roof above the 3rd level. Outside spaces--Timbertech deck, slate patio and terrace, green yards--are pleasant and private. Separate detached oversized stone one-car garage is accessed from driveway off Durham Street and there's enough space for two more cars to park in the drive. This has to be a premier property in East Mount Airy in exceptional condition. An easy walk to the Chestnut Hill East commuter train line or to public bus transportation. In a community with a variety of schools, places of worship, shops and restaurants. Easy to show.
Location
State PA
County Philadelphia
Area 19119 (19119)
Zoning RSA3
Direction South
Rooms
Other Rooms Basement
Basement Other, Connecting Stairway, Full, Outside Entrance, Poured Concrete, Unfinished, Windows
Interior
Interior Features Bar, Built-Ins, Floor Plan - Open, Kitchen - Gourmet, Recessed Lighting, Soaking Tub, Stall Shower, Upgraded Countertops, Window Treatments, Wood Floors
Hot Water Natural Gas
Heating Hot Water
Cooling Central A/C
Flooring Hardwood
Fireplaces Number 1
Fireplaces Type Marble, Wood
Equipment Built-In Range, Dishwasher, Disposal, Dryer, Energy Efficient Appliances, Exhaust Fan, Oven - Self Cleaning, Oven/Range - Gas, Stainless Steel Appliances, Washer, Washer/Dryer Stacked, Water Heater, Dryer - Front Loading, Washer - Front Loading, ENERGY STAR Clothes Washer, ENERGY STAR Dishwasher, ENERGY STAR Refrigerator, Freezer
Furnishings No
Fireplace Y
Window Features Double Pane,Energy Efficient
Appliance Built-In Range, Dishwasher, Disposal, Dryer, Energy Efficient Appliances, Exhaust Fan, Oven - Self Cleaning, Oven/Range - Gas, Stainless Steel Appliances, Washer, Washer/Dryer Stacked, Water Heater, Dryer - Front Loading, Washer - Front Loading, ENERGY STAR Clothes Washer, ENERGY STAR Dishwasher, ENERGY STAR Refrigerator, Freezer
Heat Source Natural Gas
Laundry Upper Floor
Exterior
Exterior Feature Patio(s), Terrace
Garage Garage - Front Entry, Garage Door Opener, Oversized
Garage Spaces 3.0
Waterfront N
Water Access N
Accessibility None
Porch Patio(s), Terrace
Parking Type Detached Garage, Driveway, Off Street
Total Parking Spaces 3
Garage Y
Building
Lot Description Front Yard, Rear Yard, SideYard(s)
Story 2.5
Foundation Stone
Sewer Public Sewer
Water Public
Architectural Style Colonial
Level or Stories 2.5
Additional Building Above Grade, Below Grade
New Construction N
Schools
School District The School District Of Philadelphia
Others
Senior Community No
Tax ID 222250900
Ownership Fee Simple
SqFt Source Assessor
Security Features Carbon Monoxide Detector(s),Smoke Detector
Horse Property N
Special Listing Condition Standard
Read Less Info
Want to know what your home might be worth? Contact us for a FREE valuation!

Our team is ready to help you sell your home for the highest possible price ASAP

Bought with Eliza Michiels • Compass RE

"My job is to find and attract mastery-based agents to the office, protect the culture, and make sure everyone is happy! "







