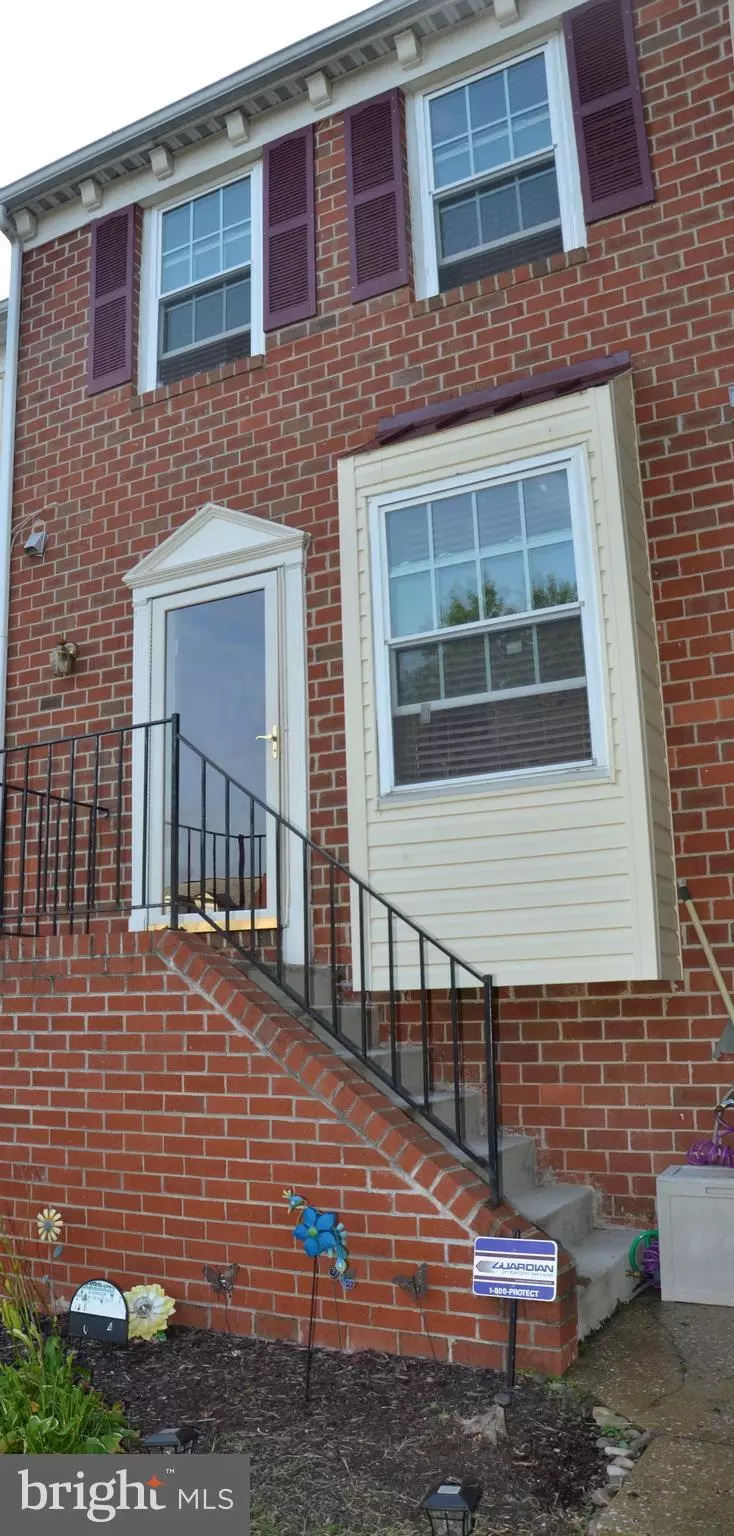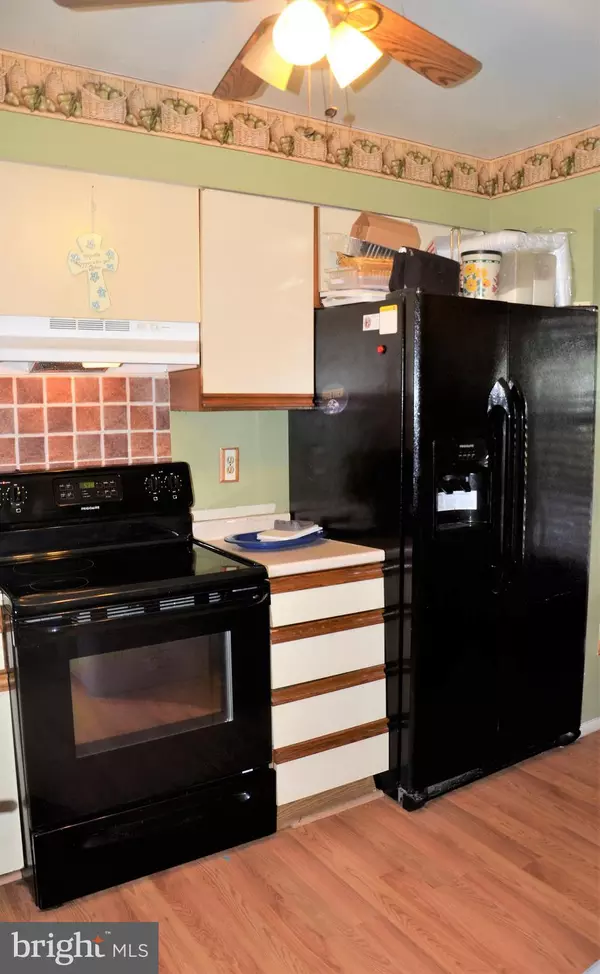$209,900
$209,900
For more information regarding the value of a property, please contact us for a free consultation.
2 Beds
3 Baths
1,220 SqFt
SOLD DATE : 04/30/2021
Key Details
Sold Price $209,900
Property Type Townhouse
Sub Type End of Row/Townhouse
Listing Status Sold
Purchase Type For Sale
Square Footage 1,220 sqft
Price per Sqft $172
Subdivision Windsor Mill
MLS Listing ID MDBC519412
Sold Date 04/30/21
Style Contemporary
Bedrooms 2
Full Baths 2
Half Baths 1
HOA Fees $55/mo
HOA Y/N Y
Abv Grd Liv Area 1,032
Originating Board BRIGHT
Year Built 1987
Annual Tax Amount $2,514
Tax Year 2021
Lot Size 1,551 Sqft
Acres 0.04
Property Description
Back on the market! Here is your opportunity to own a home in this beautiful community! We will pay 3% in Closing Help! Lovingly maintained, spacious, move in ready 2 BR 2.5 BA brick front townhouse in beautifully landscaped Rockfields community. Features include: finished basement, lovely fenced yard, huge deck, brick front, recent roof, recent HVAC, main level wood burning fireplace, recent carpet, a homeowners warranty and much more. Conveniently located near SSA, places of worship, shopping, schools and more. Owner has a day care business during the day. All week day showings start at 5:45 p.m. COVID-19 protocol, according to CDC and WHO, guidelines must be followed at all times: facial masks must be worn , hand sanitizer is available, and 6 feet social distancing must be observed. The sale of this property is contingent upon the owners finding a home of their choice and the settlements must coincide. All showings by appointment only. The property that you will receive at closing will be in pristine condition.
Location
State MD
County Baltimore
Zoning RESIDENTIAL
Rooms
Other Rooms Living Room, Dining Room, Bedroom 2, Kitchen, Basement, Bedroom 1, Primary Bathroom, Half Bath
Basement Heated, Fully Finished, Improved
Interior
Interior Features Breakfast Area, Carpet, Combination Dining/Living, Primary Bath(s), Sprinkler System
Hot Water Electric
Heating Heat Pump(s)
Cooling Ceiling Fan(s), Central A/C, Heat Pump(s)
Fireplaces Number 1
Fireplaces Type Wood
Equipment Dishwasher, Dryer - Electric, Refrigerator, Stove, Washer, Water Heater
Fireplace Y
Window Features Bay/Bow,Double Pane
Appliance Dishwasher, Dryer - Electric, Refrigerator, Stove, Washer, Water Heater
Heat Source Electric
Laundry Basement
Exterior
Fence Rear
Utilities Available Electric Available
Waterfront N
Water Access N
Roof Type Asbestos Shingle
Accessibility Other
Parking Type Off Street
Garage N
Building
Lot Description Rear Yard
Story 2
Sewer Public Sewer
Water Public
Architectural Style Contemporary
Level or Stories 2
Additional Building Above Grade, Below Grade
New Construction N
Schools
Elementary Schools Call School Board
Middle Schools Call School Board
High Schools Call School Board
School District Baltimore County Public Schools
Others
Pets Allowed N
Senior Community No
Tax ID 04022000003826
Ownership Fee Simple
SqFt Source Assessor
Acceptable Financing FHA, Cash, FHA 203(b), VA
Listing Terms FHA, Cash, FHA 203(b), VA
Financing FHA,Cash,FHA 203(b),VA
Special Listing Condition Standard
Read Less Info
Want to know what your home might be worth? Contact us for a FREE valuation!

Our team is ready to help you sell your home for the highest possible price ASAP

Bought with Michelle L Delk • Turnock Real Est. Services, Inc.

"My job is to find and attract mastery-based agents to the office, protect the culture, and make sure everyone is happy! "







