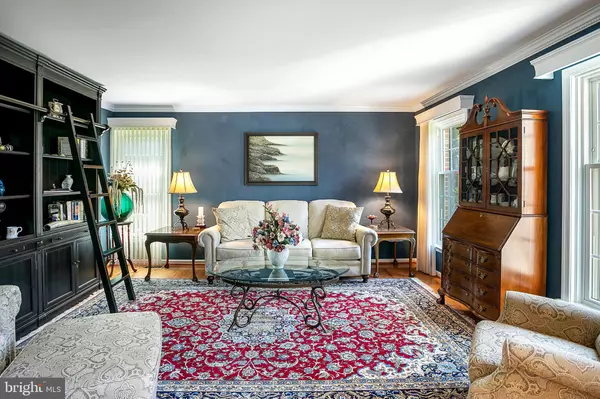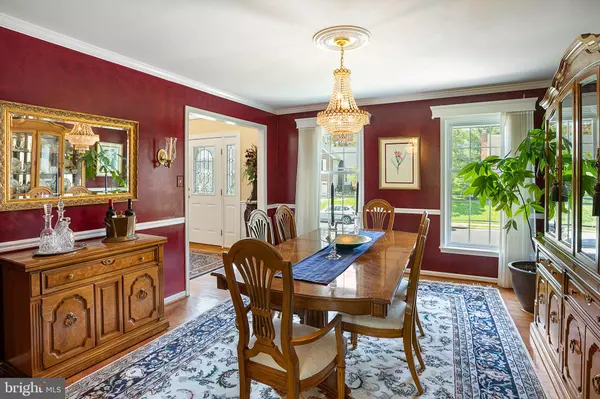$900,000
$900,000
For more information regarding the value of a property, please contact us for a free consultation.
5 Beds
4 Baths
4,394 SqFt
SOLD DATE : 06/30/2022
Key Details
Sold Price $900,000
Property Type Single Family Home
Sub Type Detached
Listing Status Sold
Purchase Type For Sale
Square Footage 4,394 sqft
Price per Sqft $204
Subdivision Hastings Hunt
MLS Listing ID VAFX2065390
Sold Date 06/30/22
Style Colonial
Bedrooms 5
Full Baths 2
Half Baths 2
HOA Fees $47/qua
HOA Y/N Y
Abv Grd Liv Area 3,171
Originating Board BRIGHT
Year Built 1990
Annual Tax Amount $8,659
Tax Year 2021
Lot Size 0.291 Acres
Acres 0.29
Property Description
Stunning 5 bed, 2.5 bath brick front Colonial in Hastings Hunt. As the largest model in the neighborhood, this home features a huge gourmet kitchen, main level office, outdoor oasis and a massive basement perfect for entertaining! The soaring 2 story foyer is complimented by a formal living and dining room on either side. The renovated kitchen includes granite countertops, brand new Bosche appliances, a Vinotemp wine cooler and an Instahot water filtration system, perfect for morning tea! The sunken family room offers a wood burning fireplace, vaulted ceilings with skylights and access to your perfectly curated backyard patio, complete with a custom built in grill! Tons of updates throughout including a brand new (2020) architectural roof. The basement boats a second home office, a massive storage room, wet bar with lots of cabinet space, surround sound hookups for theater, a projector mount and a drop down screen. The basement also has brand new carpet and has been completely painted! Outside you'll find a professionally landscaped lawn that blooms 365 days of the year, complimented by a generous backyard and patio. This home truly has it all located right next to Sugarland Run Stream Valley Park, only 10 minutes to Reston Town Center with tons of shopping and restaurants.
Location
State VA
County Fairfax
Zoning 131
Rooms
Basement Fully Finished
Interior
Hot Water Electric
Heating Heat Pump(s)
Cooling Central A/C
Fireplaces Number 1
Heat Source Electric
Exterior
Garage Garage - Front Entry
Garage Spaces 2.0
Waterfront N
Water Access N
Accessibility Other
Parking Type Attached Garage
Attached Garage 2
Total Parking Spaces 2
Garage Y
Building
Story 3
Foundation Other
Sewer Public Sewer
Water Public
Architectural Style Colonial
Level or Stories 3
Additional Building Above Grade, Below Grade
New Construction N
Schools
Elementary Schools Dranesville
Middle Schools Herndon
High Schools Herndon
School District Fairfax County Public Schools
Others
Senior Community No
Tax ID 0054 08 0358
Ownership Fee Simple
SqFt Source Assessor
Special Listing Condition Standard
Read Less Info
Want to know what your home might be worth? Contact us for a FREE valuation!

Our team is ready to help you sell your home for the highest possible price ASAP

Bought with Sarah A. Reynolds • Keller Williams Chantilly Ventures, LLC

"My job is to find and attract mastery-based agents to the office, protect the culture, and make sure everyone is happy! "







