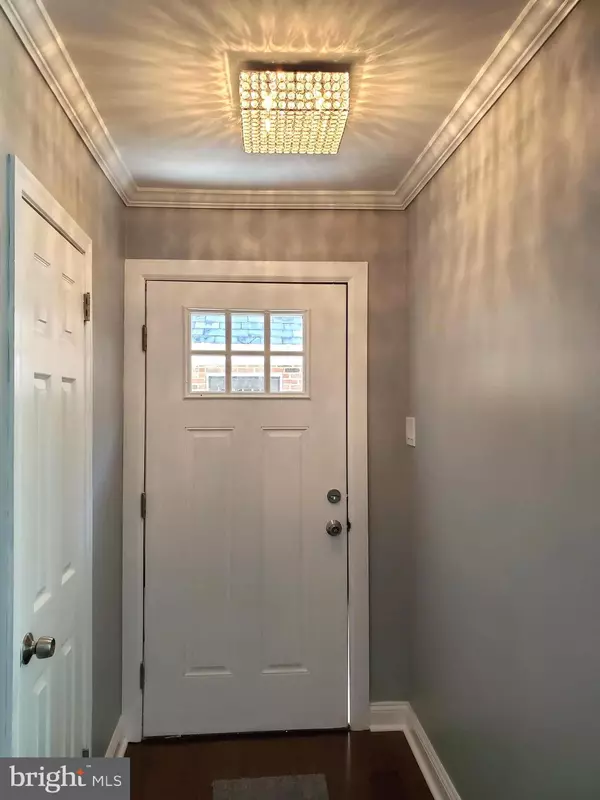$320,000
$329,999
3.0%For more information regarding the value of a property, please contact us for a free consultation.
3 Beds
2 Baths
1,402 SqFt
SOLD DATE : 12/11/2020
Key Details
Sold Price $320,000
Property Type Single Family Home
Sub Type Twin/Semi-Detached
Listing Status Sold
Purchase Type For Sale
Square Footage 1,402 sqft
Price per Sqft $228
Subdivision Mt Airy (East)
MLS Listing ID PAPH942522
Sold Date 12/11/20
Style Straight Thru
Bedrooms 3
Full Baths 2
HOA Y/N N
Abv Grd Liv Area 1,402
Originating Board BRIGHT
Year Built 1950
Annual Tax Amount $2,773
Tax Year 2020
Lot Size 4,055 Sqft
Acres 0.09
Lot Dimensions 25.00 x 162.20
Property Description
Welcome Home!! Do you love "BLING?" Well, you've found it! As you enter the front door, there's a stunning chandelier to "WOW" everyone who enters. To the left of the foyer, you will find a formal living room with new hardwood floors, as they sparkle from the natural sunlight coming through the beautiful bay window. To the right of the foyer, you will find a formal dining room that can accommodate a full dining room set where you can dine and host your celebrations. Do you love to cook? You'll enjoy cooking in this new kitchen on this fancy new stove/oven, and re-heating in the new microwave. Are you not fond of washing dishes? Well, this fancy new dishwasher is just what YOU need to do the work. The kitchen is also equipped with a beautiful glass tile backsplash, gorgeous white cabinets, quartz counters, a gooseneck faucet, a stainless steel sink, and a window overlooking the driveway and rear yard. The lower level is a great place to entertain. Having a lower level entrance/exit allows you to control the traffic flow in the property while entertaining your guests. One of the highlights of the finished basement is a FULL Bathroom. Having a full bath on the lower level is convenient for everyone! Last but not least, let's visit the 2nd level where you'll find plush carpet throughout, 3 bedrooms, 1 full bath, a linen closet and a CEDAR closet. There are so many amenities...Recessed lights, ceiling fans, central air, crown molding, and much more. Don't wait, submit your offer today before you miss out on your dream house!
Location
State PA
County Philadelphia
Area 19150 (19150)
Zoning RSA3
Rooms
Basement Full
Interior
Interior Features Carpet, Ceiling Fan(s), Crown Moldings, Formal/Separate Dining Room, Kitchen - Gourmet, Recessed Lighting, Tub Shower, Upgraded Countertops, Wood Floors
Hot Water Natural Gas
Heating Forced Air
Cooling Central A/C
Flooring Hardwood, Ceramic Tile, Carpet
Equipment Built-In Microwave, Oven/Range - Gas, Stainless Steel Appliances
Furnishings No
Fireplace N
Window Features Bay/Bow
Appliance Built-In Microwave, Oven/Range - Gas, Stainless Steel Appliances
Heat Source Natural Gas
Exterior
Garage Garage - Front Entry
Garage Spaces 2.0
Utilities Available Natural Gas Available
Waterfront N
Water Access N
Accessibility 2+ Access Exits
Parking Type Driveway, Attached Garage, On Street, Off Street
Attached Garage 1
Total Parking Spaces 2
Garage Y
Building
Story 2
Sewer Public Sewer
Water Public
Architectural Style Straight Thru
Level or Stories 2
Additional Building Above Grade, Below Grade
New Construction N
Schools
School District The School District Of Philadelphia
Others
Senior Community No
Tax ID 502036100
Ownership Fee Simple
SqFt Source Assessor
Acceptable Financing FHA, Conventional, Cash, VA
Listing Terms FHA, Conventional, Cash, VA
Financing FHA,Conventional,Cash,VA
Special Listing Condition Standard
Read Less Info
Want to know what your home might be worth? Contact us for a FREE valuation!

Our team is ready to help you sell your home for the highest possible price ASAP

Bought with Sharla Swint • Keller Williams Philadelphia

"My job is to find and attract mastery-based agents to the office, protect the culture, and make sure everyone is happy! "







