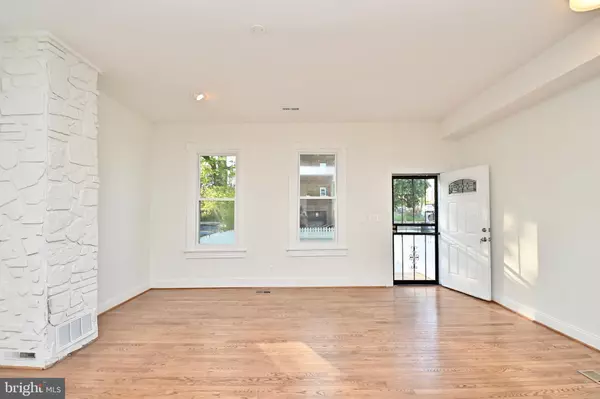$544,504
$549,000
0.8%For more information regarding the value of a property, please contact us for a free consultation.
3 Beds
4 Baths
2,315 SqFt
SOLD DATE : 11/29/2022
Key Details
Sold Price $544,504
Property Type Townhouse
Sub Type Interior Row/Townhouse
Listing Status Sold
Purchase Type For Sale
Square Footage 2,315 sqft
Price per Sqft $235
Subdivision Trinidad
MLS Listing ID DCDC2047352
Sold Date 11/29/22
Style Contemporary
Bedrooms 3
Full Baths 3
Half Baths 1
HOA Y/N N
Abv Grd Liv Area 1,688
Originating Board BRIGHT
Year Built 1905
Annual Tax Amount $2,956
Tax Year 2021
Lot Size 1,672 Sqft
Acres 0.04
Property Description
This 3 bedroom, 3.5 bathroom home has hardwood floors and carpeted bedrooms . On the main level, there is a fantastic living space, separate dining room, and modern kitchen which features stainless steel appliances, and sleek cabinetry. The living area gives access to the private deck which is perfect for entertaining. Included on the main level is a convenient powder room. The lower level is finished with a bedroom, full bathroom, and separate entrance for a guest suite. Upstairs, you have 2 bright bedrooms. The primary bedroom has its own full bathroom suite. The remaining bedroom upstairs can be used as a bedroom or library. Finishing off this level is a full hallway bath and a laundry room. This home offers some unique features and secure off-street parking. This home is located in a accessible area where you can easily walk or bike (or make a very quick drive) to numerous bars, restaurants, social entertainment spots, & shops that bustling H Street has to offer! Home is conveniently located near Whole Foods, Trader Joe's & Target! Atlas District, Barrack's Row, Union Market, Eastern Market, & Stadium Armory are all nearby. Tucked in between 2 Metro Stations ( Gallaudet & Rhode Island Ave. Brentwood)! NO HOA! Totally move-in ready! Bring your belongings, unpack your suitcases, and start enjoying life at this fantastic, paradise of a home! Come take a tour, and be prepared to fall in love!
Location
State DC
County Washington
Zoning RF-1
Rooms
Basement Fully Finished
Interior
Hot Water 60+ Gallon Tank
Heating Hot Water
Cooling None
Heat Source Electric
Exterior
Water Access N
Accessibility 32\"+ wide Doors, Level Entry - Main
Garage N
Building
Story 3
Foundation Concrete Perimeter
Sewer Public Sewer
Water Public
Architectural Style Contemporary
Level or Stories 3
Additional Building Above Grade, Below Grade
New Construction N
Schools
Elementary Schools Wheatley Education Campus
Middle Schools Wheatley Education Campus
High Schools Phelps Architecture, Construction And Engineering
School District District Of Columbia Public Schools
Others
Pets Allowed N
Senior Community No
Tax ID 4058//0811
Ownership Fee Simple
SqFt Source Assessor
Special Listing Condition Standard
Read Less Info
Want to know what your home might be worth? Contact us for a FREE valuation!

Our team is ready to help you sell your home for the highest possible price ASAP

Bought with Nathaniel Tate • RE/MAX Allegiance
"My job is to find and attract mastery-based agents to the office, protect the culture, and make sure everyone is happy! "







