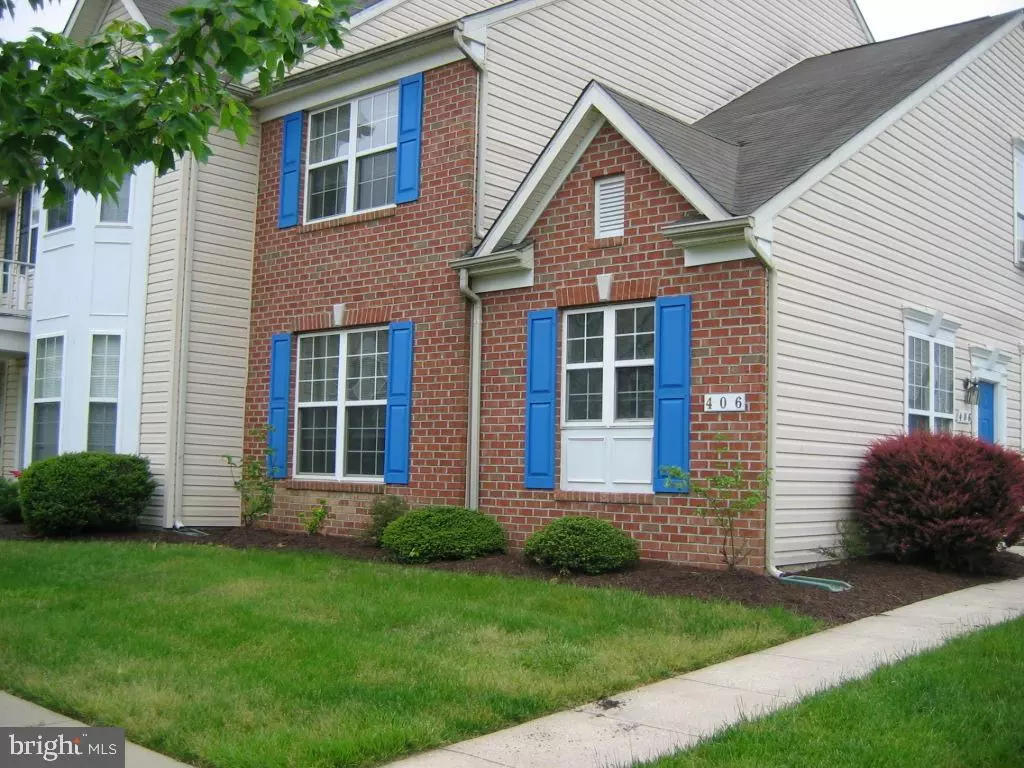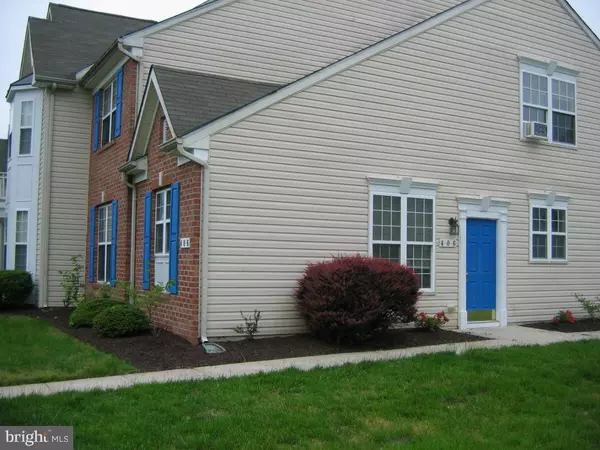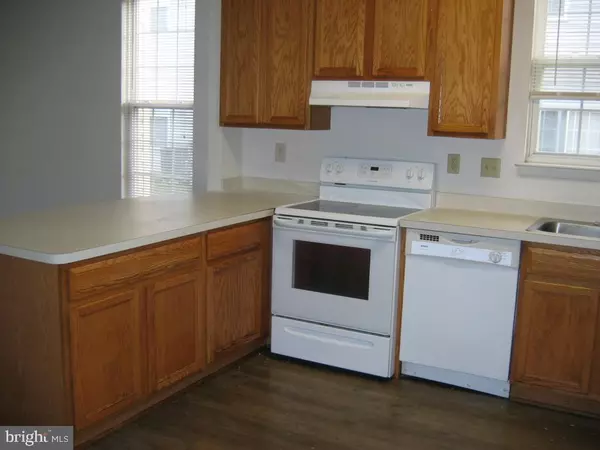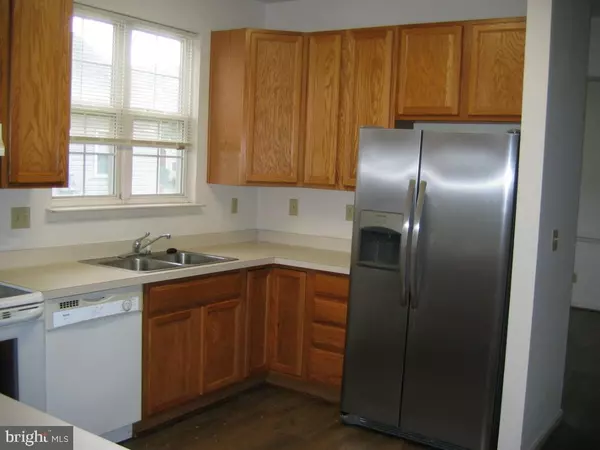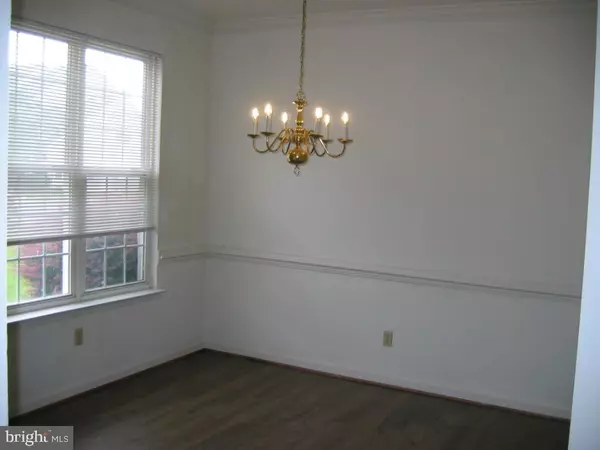$206,000
$206,000
For more information regarding the value of a property, please contact us for a free consultation.
4 Beds
4 Baths
1,916 SqFt
SOLD DATE : 12/10/2020
Key Details
Sold Price $206,000
Property Type Townhouse
Sub Type End of Row/Townhouse
Listing Status Sold
Purchase Type For Sale
Square Footage 1,916 sqft
Price per Sqft $107
Subdivision Patriot Square
MLS Listing ID MDTA138162
Sold Date 12/10/20
Style Cape Cod
Bedrooms 4
Full Baths 3
Half Baths 1
HOA Fees $80/mo
HOA Y/N Y
Abv Grd Liv Area 1,916
Originating Board BRIGHT
Year Built 2005
Annual Tax Amount $2,079
Tax Year 2020
Lot Size 2,400 Sqft
Acres 0.06
Property Description
Small community just off the Easton Bypass on the edge of town. Still in walking distance of downtown and the historic areas. Major shopping within minutes away, and the community parks and boat ramp only minutes away as well. City swimming pool just across the street. Home freshly painted and re carpeted
Location
State MD
County Talbot
Zoning R3
Direction South
Rooms
Main Level Bedrooms 1
Interior
Interior Features Combination Kitchen/Living, Formal/Separate Dining Room, Kitchen - Eat-In, Primary Bath(s), Sprinkler System
Hot Water Electric
Heating Heat Pump(s)
Cooling Central A/C
Flooring Carpet, Laminated
Equipment Dishwasher, Disposal, Dryer - Electric, ENERGY STAR Clothes Washer, ENERGY STAR Refrigerator, Icemaker, Oven/Range - Electric, Range Hood
Fireplace N
Window Features Double Pane,Screens
Appliance Dishwasher, Disposal, Dryer - Electric, ENERGY STAR Clothes Washer, ENERGY STAR Refrigerator, Icemaker, Oven/Range - Electric, Range Hood
Heat Source Electric
Laundry Main Floor
Exterior
Parking Features Garage - Side Entry
Garage Spaces 2.0
Utilities Available Electric Available
Water Access N
View Street
Roof Type Architectural Shingle
Accessibility 36\"+ wide Halls
Road Frontage City/County
Attached Garage 1
Total Parking Spaces 2
Garage Y
Building
Story 2
Foundation Slab
Sewer Public Sewer
Water Community
Architectural Style Cape Cod
Level or Stories 2
Additional Building Above Grade, Below Grade
Structure Type 9'+ Ceilings,2 Story Ceilings
New Construction N
Schools
Elementary Schools Call School Board
Middle Schools Easton
High Schools Easton
School District Talbot County Public Schools
Others
Pets Allowed Y
HOA Fee Include All Ground Fee,Lawn Care Front
Senior Community No
Tax ID 2101104152
Ownership Fee Simple
SqFt Source Assessor
Security Features Carbon Monoxide Detector(s),Fire Detection System,Main Entrance Lock,Smoke Detector
Acceptable Financing Contract
Horse Property N
Listing Terms Contract
Financing Contract
Special Listing Condition Standard
Pets Allowed Case by Case Basis
Read Less Info
Want to know what your home might be worth? Contact us for a FREE valuation!

Our team is ready to help you sell your home for the highest possible price ASAP

Bought with Kate Koeppen • Chesapeake Bay Real Estate Plus, LLC
"My job is to find and attract mastery-based agents to the office, protect the culture, and make sure everyone is happy! "


