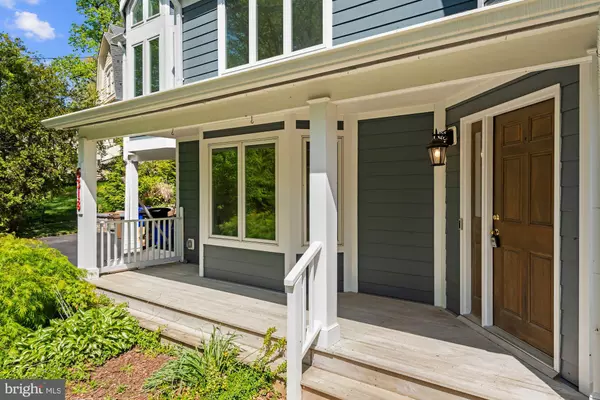$1,325,000
$1,325,000
For more information regarding the value of a property, please contact us for a free consultation.
3 Beds
3 Baths
3,447 SqFt
SOLD DATE : 05/25/2022
Key Details
Sold Price $1,325,000
Property Type Single Family Home
Sub Type Detached
Listing Status Sold
Purchase Type For Sale
Square Footage 3,447 sqft
Price per Sqft $384
Subdivision Glen Echo Heights
MLS Listing ID MDMC2046228
Sold Date 05/25/22
Style Contemporary
Bedrooms 3
Full Baths 2
Half Baths 1
HOA Y/N N
Abv Grd Liv Area 3,447
Originating Board BRIGHT
Year Built 1953
Annual Tax Amount $11,150
Tax Year 2022
Lot Size 0.347 Acres
Acres 0.35
Property Description
Welcome to this remarkable contemporary home in Glen Echo Heights. This recently remodeled 3 BR, 2.5 bath home features hardwood flooring on the main level, expansive custom kitchen, center island and breakfast area, two fireplaces (gas and wood), stunning primary suite with private bath and vaulted ceilings. Upper level offers second family room with walk out access to large yard, paver patio and recently installed Leyland Cypress Trees that is sure to grant even more privacy in the upcoming years. Many improvements to include; attic insulation, freshly painted, new door knobs and light fixutres (2022), HVAC, 90% of windows replaced, new roof, landscaping, Techo - Bloc retaining walls and pavers, asphalt driveway, Hunter Pro Irrigation System, new Hardi-plank siding, gutters and updated exterior trim,(2020). New carpet on upper level in (2019). This stunning home has a supreme location with welcoming views and is sure to please the whole family. Welcome Home!
Location
State MD
County Montgomery
Zoning R90
Interior
Interior Features Breakfast Area, Combination Kitchen/Living, Dining Area, Kitchen - Eat-In, Kitchen - Gourmet, Kitchen - Island, Pantry, Primary Bath(s), Recessed Lighting, Upgraded Countertops, Wood Floors
Hot Water Natural Gas
Heating Central
Cooling Central A/C
Flooring Ceramic Tile, Hardwood
Fireplaces Number 2
Fireplaces Type Brick, Gas/Propane, Mantel(s), Wood
Equipment Built-In Microwave, Dishwasher, Disposal, Exhaust Fan
Fireplace Y
Window Features Casement,Bay/Bow,Double Pane,Energy Efficient,Insulated,Low-E,Screens,Transom,Atrium
Appliance Built-In Microwave, Dishwasher, Disposal, Exhaust Fan
Heat Source Natural Gas
Exterior
Exterior Feature Patio(s), Terrace
Garage Garage - Front Entry, Inside Access
Garage Spaces 1.0
Waterfront N
Water Access N
Roof Type Architectural Shingle
Accessibility None
Porch Patio(s), Terrace
Parking Type Attached Garage
Attached Garage 1
Total Parking Spaces 1
Garage Y
Building
Story 2
Foundation Block
Sewer Public Sewer
Water Public
Architectural Style Contemporary
Level or Stories 2
Additional Building Above Grade, Below Grade
Structure Type 9'+ Ceilings,Dry Wall,Vaulted Ceilings
New Construction N
Schools
Elementary Schools Wood Acres
Middle Schools Thomas W. Pyle
High Schools Walt Whitman
School District Montgomery County Public Schools
Others
Senior Community No
Tax ID 160700502521
Ownership Fee Simple
SqFt Source Assessor
Special Listing Condition Standard
Read Less Info
Want to know what your home might be worth? Contact us for a FREE valuation!

Our team is ready to help you sell your home for the highest possible price ASAP

Bought with Laura McClung Adams • Cranford & Associates

"My job is to find and attract mastery-based agents to the office, protect the culture, and make sure everyone is happy! "







