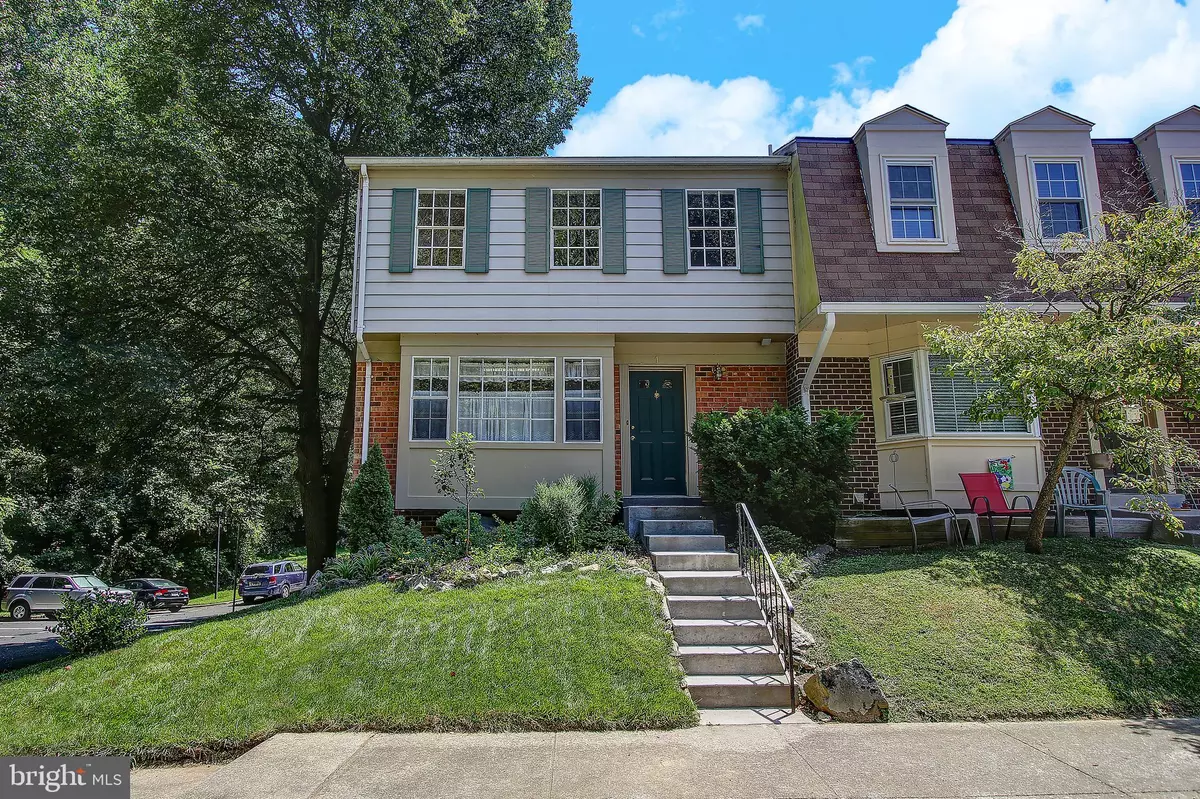$341,015
$325,000
4.9%For more information regarding the value of a property, please contact us for a free consultation.
3 Beds
4 Baths
2,254 SqFt
SOLD DATE : 08/31/2020
Key Details
Sold Price $341,015
Property Type Townhouse
Sub Type End of Row/Townhouse
Listing Status Sold
Purchase Type For Sale
Square Footage 2,254 sqft
Price per Sqft $151
Subdivision Echo Dale
MLS Listing ID MDMC717692
Sold Date 08/31/20
Style Colonial
Bedrooms 3
Full Baths 2
Half Baths 2
HOA Fees $104/qua
HOA Y/N Y
Abv Grd Liv Area 1,518
Originating Board BRIGHT
Year Built 1976
Annual Tax Amount $3,840
Tax Year 2019
Lot Size 3,185 Sqft
Acres 0.07
Property Description
Beautiful end-unit townhome in desirable Bennington Community! This property is move-in ready with new paint and flooring throughout. The main level features an upgraded eat-in kitchen with bay window and new granite countertops, custom cabinetry with soft close drawers, wood flooring, and stainless steel appliances. Separate dining room overlooking a large, captivating sunken living room with 10 foot ceilings. The upper level features 3 spacious bedrooms, including king-sized master with three closets, renovated ensuite bath and sitting room perfect for a home office as well. Finished lower level with utility/storage room, half bath, and rec room with wood burning fireplace and walk-out to the backyard. The property is professionally landscaped with a brick patio and private fenced backyard. Two reserved parking spaces come with the home and there is additional visitor parking. The community features a pool, club house, playgrounds, basketball courts, tot-lots, and much more. Minutes to I-270 and other major commuter routes. Walking distance to public transit Ride-On Bus and MARC Train. Close to Seneca Creek State Park as well. Don't forget to view the virtual tour of this home!
Location
State MD
County Montgomery
Zoning RPT
Rooms
Basement Walkout Level, Fully Finished
Interior
Interior Features Dining Area, Floor Plan - Traditional, Formal/Separate Dining Room, Kitchen - Eat-In, Kitchen - Table Space, Primary Bath(s), Upgraded Countertops, Window Treatments, Wood Floors
Hot Water Electric
Heating Heat Pump(s)
Cooling Central A/C
Flooring Hardwood, Carpet, Ceramic Tile
Fireplaces Number 1
Fireplaces Type Wood
Equipment Stainless Steel Appliances
Furnishings No
Fireplace Y
Appliance Stainless Steel Appliances
Heat Source Electric
Laundry Basement
Exterior
Exterior Feature Patio(s)
Parking On Site 2
Fence Rear
Amenities Available Common Grounds, Swimming Pool, Tot Lots/Playground
Waterfront N
Water Access N
View Trees/Woods
Roof Type Shingle
Accessibility None
Porch Patio(s)
Parking Type Parking Lot
Garage N
Building
Lot Description Corner, Landscaping
Story 3
Sewer Public Sewer
Water Public
Architectural Style Colonial
Level or Stories 3
Additional Building Above Grade, Below Grade
Structure Type Dry Wall
New Construction N
Schools
Elementary Schools Brown Station
Middle Schools Lakelands Park
High Schools Quince Orchard
School District Montgomery County Public Schools
Others
Pets Allowed Y
HOA Fee Include Common Area Maintenance,Pool(s),Trash,Snow Removal,Management
Senior Community No
Tax ID 160900837567
Ownership Fee Simple
SqFt Source Assessor
Acceptable Financing Cash, Conventional, VA, FHA
Horse Property N
Listing Terms Cash, Conventional, VA, FHA
Financing Cash,Conventional,VA,FHA
Special Listing Condition Standard
Pets Description No Pet Restrictions
Read Less Info
Want to know what your home might be worth? Contact us for a FREE valuation!

Our team is ready to help you sell your home for the highest possible price ASAP

Bought with Vaughn Hunter • RE/MAX Pros

"My job is to find and attract mastery-based agents to the office, protect the culture, and make sure everyone is happy! "






