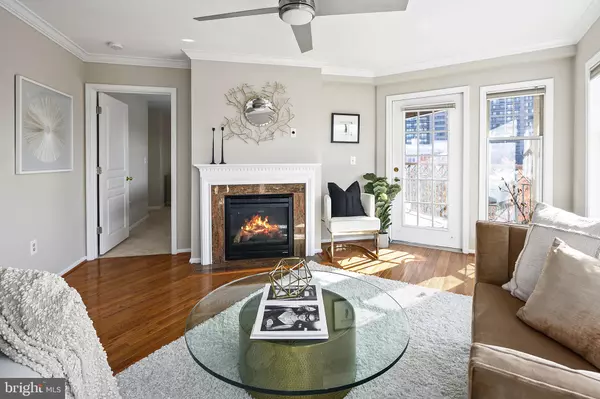$381,000
$375,000
1.6%For more information regarding the value of a property, please contact us for a free consultation.
2 Beds
2 Baths
1,180 SqFt
SOLD DATE : 12/22/2021
Key Details
Sold Price $381,000
Property Type Condo
Sub Type Condo/Co-op
Listing Status Sold
Purchase Type For Sale
Square Footage 1,180 sqft
Price per Sqft $322
Subdivision Savoy Park Condominiums
MLS Listing ID VAFX2027650
Sold Date 12/22/21
Style Transitional
Bedrooms 2
Full Baths 2
Condo Fees $563/mo
HOA Y/N N
Abv Grd Liv Area 1,180
Originating Board BRIGHT
Year Built 1997
Annual Tax Amount $3,792
Tax Year 2021
Property Description
Step into a welcoming entry with beautiful wood floors that extend throughout the living space, plush carpet in both bedrooms, freshly painted, and large windows throughout letting in plenty of natural light. This beautiful park facing condo has an open and updated kitchen complete with a large pantry. 2 spacious Owner's Suites with en-suite baths, large walk-in closets, and in-unit laundry are just a few things you will love about this home. Enjoy a peaceful morning coffee on your private balcony overlooking the lovely Skyline Park, wind down after a work day with your favorite beverage in front of your fireplace, or simply enjoy a book by the community pool on a hot summer day. A short stroll away, you will find Panera, Einstein Bagel, District Taco, Target, HomeGoods, DSW and the many more shops and restaurants that Bailey's Crossroads has to offer. TWO ASSIGNED PARKING SPOTS, ONE IS STEPS FROM THE ELEVATOR AND EXTRA STORAGE SPACE!!! Conveniently located just minutes from Alexandria and Arlington. Commuters dream located just minutes to I-395 and the Mark Center. Let the FREE Skyline shuttle take you to Pentagon City Metro, Crystal Drive, and Ballston Metro and ease your commuting woes so you can spend more time enjoying your lovely new condo! WELCOME HOME!
Location
State VA
County Fairfax
Zoning 402
Rooms
Other Rooms Living Room, Dining Room, Primary Bedroom, Bedroom 2, Kitchen, Bedroom 1, Primary Bathroom
Main Level Bedrooms 2
Interior
Interior Features Carpet, Dining Area, Entry Level Bedroom, Floor Plan - Open, Kitchen - Gourmet, Pantry, Primary Bath(s), Tub Shower, Upgraded Countertops, Walk-in Closet(s), Wood Floors
Hot Water Natural Gas
Cooling Central A/C
Flooring Hardwood, Carpet, Ceramic Tile
Fireplaces Number 1
Equipment Built-In Microwave, Dishwasher, Disposal, Oven/Range - Gas, Refrigerator, Stainless Steel Appliances, Washer/Dryer Stacked, Water Heater
Furnishings No
Fireplace Y
Appliance Built-In Microwave, Dishwasher, Disposal, Oven/Range - Gas, Refrigerator, Stainless Steel Appliances, Washer/Dryer Stacked, Water Heater
Heat Source Natural Gas
Laundry Washer In Unit, Dryer In Unit
Exterior
Parking Features Basement Garage, Additional Storage Area, Covered Parking, Inside Access, Underground
Garage Spaces 2.0
Parking On Site 2
Amenities Available Common Grounds, Elevator, Exercise Room, Extra Storage, Pool - Outdoor, Reserved/Assigned Parking, Transportation Service
Water Access N
View City, Park/Greenbelt
Accessibility None
Total Parking Spaces 2
Garage N
Building
Story 1
Unit Features Garden 1 - 4 Floors
Sewer Public Sewer
Water Public
Architectural Style Transitional
Level or Stories 1
Additional Building Above Grade, Below Grade
Structure Type Dry Wall
New Construction N
Schools
Elementary Schools Glen Forest
Middle Schools Glasgow
High Schools Justice
School District Fairfax County Public Schools
Others
Pets Allowed Y
HOA Fee Include Common Area Maintenance,Ext Bldg Maint,Lawn Maintenance,Parking Fee,Pool(s),Sewer,Snow Removal,Trash,Water
Senior Community No
Tax ID 0623 15B 0406
Ownership Condominium
Special Listing Condition Standard
Pets Allowed Case by Case Basis
Read Less Info
Want to know what your home might be worth? Contact us for a FREE valuation!

Our team is ready to help you sell your home for the highest possible price ASAP

Bought with Meg D Ross • KW Metro Center
"My job is to find and attract mastery-based agents to the office, protect the culture, and make sure everyone is happy! "







