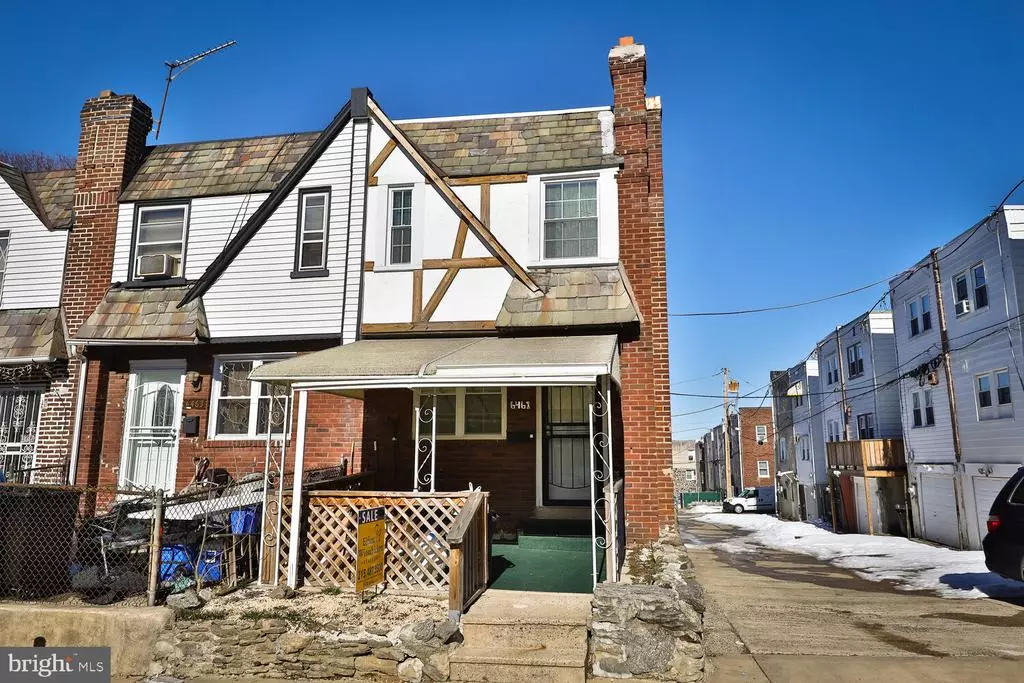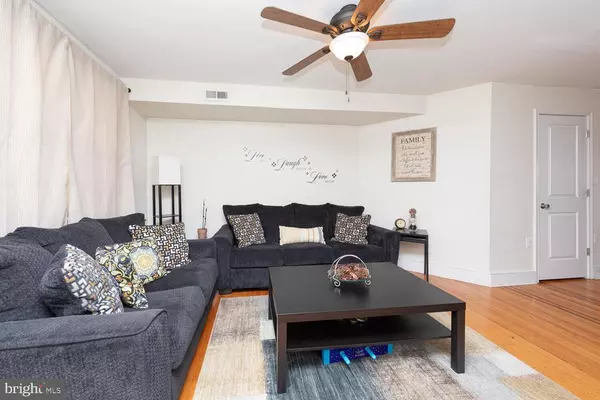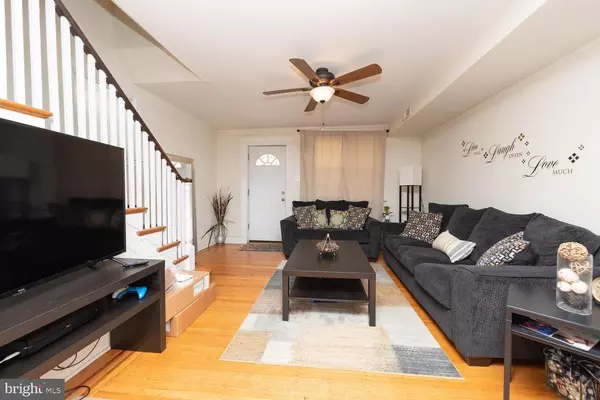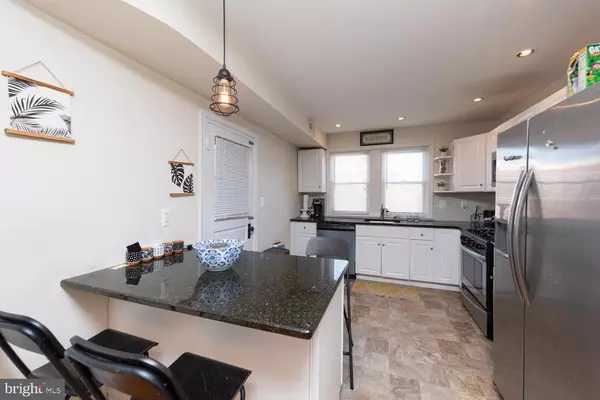$222,500
$220,000
1.1%For more information regarding the value of a property, please contact us for a free consultation.
3 Beds
2 Baths
1,128 SqFt
SOLD DATE : 05/28/2021
Key Details
Sold Price $222,500
Property Type Townhouse
Sub Type End of Row/Townhouse
Listing Status Sold
Purchase Type For Sale
Square Footage 1,128 sqft
Price per Sqft $197
Subdivision Mt Airy (East)
MLS Listing ID PAPH986908
Sold Date 05/28/21
Style Colonial,Straight Thru
Bedrooms 3
Full Baths 1
Half Baths 1
HOA Y/N N
Abv Grd Liv Area 1,128
Originating Board BRIGHT
Year Built 1950
Annual Tax Amount $1,327
Tax Year 2021
Lot Size 955 Sqft
Acres 0.02
Lot Dimensions 15.91 x 60.00
Property Description
Completely renovated in 2017 this three bedroom, 1 & 1/2 bath home offers neutral dcor, a lovely white cabinet Kitchen with black granite countertops and S/S appliances. End-of-row location allows for abundant interior natural light. Care was taken to restore the original ribboned hardwood floors. An open first floor plan on the main floor gives a spacious comfortable feel with sightline through to the kitchen peninsula. Powder room & pantry closet complete this easy living space. Upstairs three comfortable bedrooms with good closet space are the place to unwind. The sky-lit hall bathroom has full-size tub/shower with inlayed mosaic accent ceramic tile surround and newer fixtures. A full height basement with laundry area, utility sink and separate storage area complete the picture. 2017 HVAC heating and Central Air plus a fabulous location close to commuter rail lines and bus routes are super amenities as we move into the Spring season.
Location
State PA
County Philadelphia
Area 19119 (19119)
Zoning RM1
Rooms
Other Rooms Living Room, Dining Room, Primary Bedroom, Bedroom 2, Bedroom 3, Kitchen, Laundry, Bathroom 1, Half Bath
Basement Unfinished
Interior
Interior Features Combination Kitchen/Dining, Floor Plan - Open, Recessed Lighting, Skylight(s), Upgraded Countertops, Wood Floors
Hot Water Natural Gas
Heating Forced Air
Cooling Central A/C
Flooring Hardwood, Vinyl, Ceramic Tile
Equipment Built-In Microwave, Dryer, Oven/Range - Gas, Refrigerator, Stainless Steel Appliances, Washer, Water Heater
Furnishings No
Fireplace N
Appliance Built-In Microwave, Dryer, Oven/Range - Gas, Refrigerator, Stainless Steel Appliances, Washer, Water Heater
Heat Source Natural Gas
Laundry Basement
Exterior
Utilities Available Sewer Available, Water Available, Natural Gas Available, Electric Available
Waterfront N
Water Access N
View Street
Accessibility None
Parking Type On Street
Garage N
Building
Lot Description Sloping, Level
Story 2
Sewer Public Sewer
Water Public
Architectural Style Colonial, Straight Thru
Level or Stories 2
Additional Building Above Grade, Below Grade
New Construction N
Schools
School District The School District Of Philadelphia
Others
Senior Community No
Tax ID 221220000
Ownership Fee Simple
SqFt Source Assessor
Acceptable Financing Cash, Conventional, FHA, VA
Listing Terms Cash, Conventional, FHA, VA
Financing Cash,Conventional,FHA,VA
Special Listing Condition Standard
Read Less Info
Want to know what your home might be worth? Contact us for a FREE valuation!

Our team is ready to help you sell your home for the highest possible price ASAP

Bought with Joan McGowan • BHHS Fox & Roach-Chestnut Hill

"My job is to find and attract mastery-based agents to the office, protect the culture, and make sure everyone is happy! "







