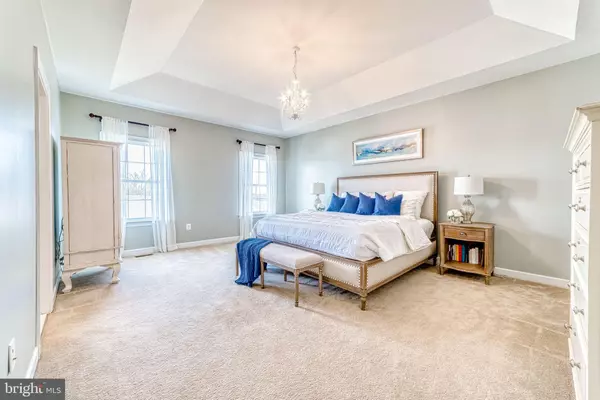$677,500
$595,000
13.9%For more information regarding the value of a property, please contact us for a free consultation.
4 Beds
4 Baths
3,096 SqFt
SOLD DATE : 03/16/2021
Key Details
Sold Price $677,500
Property Type Townhouse
Sub Type End of Row/Townhouse
Listing Status Sold
Purchase Type For Sale
Square Footage 3,096 sqft
Price per Sqft $218
Subdivision Pmw Farms
MLS Listing ID VALO430096
Sold Date 03/16/21
Style Other
Bedrooms 4
Full Baths 3
Half Baths 1
HOA Fees $140/mo
HOA Y/N Y
Abv Grd Liv Area 3,096
Originating Board BRIGHT
Year Built 2013
Annual Tax Amount $6,329
Tax Year 2021
Lot Size 3,049 Sqft
Acres 0.07
Property Description
Bright, light-filled end-unit luxury townhome! Meticulously maintained with over $40,000 in owner upgrades. Owned industrial solar panels offer energy savings of approximately $200 per month, with potential to save even more with electric vehicle charging! Hardwood floors throughout open, main level. Formal living and dining rooms provide ample space for entertaining. Upgraded kitchen features butler's pantry, solid wood cabinets, new stainless steel appliances, and granite counters. Bar-height counter offers additional seating space. Kitchen and opens to breakfast area and family room with stone-faced gas fireplace. Oversized, 270-square foot elevated deck has breath-taking mountain and sunset views. Upstairs, the master bedroom awaits, with tray ceilings and expansive walk-in closet. Private master bath includes dual vanities, walk-in shower, and separate water closet. Two additional, sun-drenched bedrooms, full bath, and laundry room complete the upper level. The lower level has been renovated to include a fourth bedroom with pocket doors and additional full bath! Rec room has durable bamboo flooring and walkout to paver patio with landscaped fully-fenced yard. Oversized garage fits 2 cars, and has area for work-bench. Moments to shopping, dining, and commuter routes.
Location
State VA
County Loudoun
Zoning 06
Rooms
Other Rooms Living Room, Dining Room, Primary Bedroom, Bedroom 2, Bedroom 3, Bedroom 4, Kitchen, Family Room, Breakfast Room, Laundry, Recreation Room, Bathroom 2, Bathroom 3, Primary Bathroom, Half Bath
Interior
Interior Features Breakfast Area, Carpet, Chair Railings, Family Room Off Kitchen, Floor Plan - Open, Kitchen - Gourmet, Primary Bath(s), Soaking Tub, Stall Shower, Tub Shower, Upgraded Countertops, Walk-in Closet(s), Wood Floors, Butlers Pantry, Combination Dining/Living, Crown Moldings, Pantry, Recessed Lighting
Hot Water Electric
Heating Forced Air
Cooling Central A/C
Flooring Hardwood, Carpet, Ceramic Tile, Bamboo
Fireplaces Number 1
Fireplaces Type Fireplace - Glass Doors, Gas/Propane, Mantel(s), Stone
Equipment Built-In Microwave, Cooktop, Dishwasher, Disposal, Dryer, Icemaker, Oven - Wall, Oven - Double, Refrigerator, Stainless Steel Appliances, Washer, Water Heater
Fireplace Y
Appliance Built-In Microwave, Cooktop, Dishwasher, Disposal, Dryer, Icemaker, Oven - Wall, Oven - Double, Refrigerator, Stainless Steel Appliances, Washer, Water Heater
Heat Source Natural Gas
Laundry Has Laundry, Upper Floor
Exterior
Exterior Feature Deck(s), Patio(s)
Parking Features Garage - Front Entry, Garage Door Opener, Inside Access
Garage Spaces 4.0
Fence Privacy
Amenities Available Jog/Walk Path, Swimming Pool, Tennis Courts, Tot Lots/Playground
Water Access N
View Mountain
Accessibility None
Porch Deck(s), Patio(s)
Attached Garage 2
Total Parking Spaces 4
Garage Y
Building
Story 3
Sewer Public Sewer
Water Public
Architectural Style Other
Level or Stories 3
Additional Building Above Grade, Below Grade
Structure Type 9'+ Ceilings
New Construction N
Schools
Elementary Schools John W. Tolbert Jr.
Middle Schools Harper Park
High Schools Heritage
School District Loudoun County Public Schools
Others
HOA Fee Include Common Area Maintenance,Pool(s),Reserve Funds,Snow Removal,Trash
Senior Community No
Tax ID 148209608000
Ownership Fee Simple
SqFt Source Assessor
Special Listing Condition Standard
Read Less Info
Want to know what your home might be worth? Contact us for a FREE valuation!

Our team is ready to help you sell your home for the highest possible price ASAP

Bought with Stephanie Callaghan • Century 21 Redwood Realty

"My job is to find and attract mastery-based agents to the office, protect the culture, and make sure everyone is happy! "







