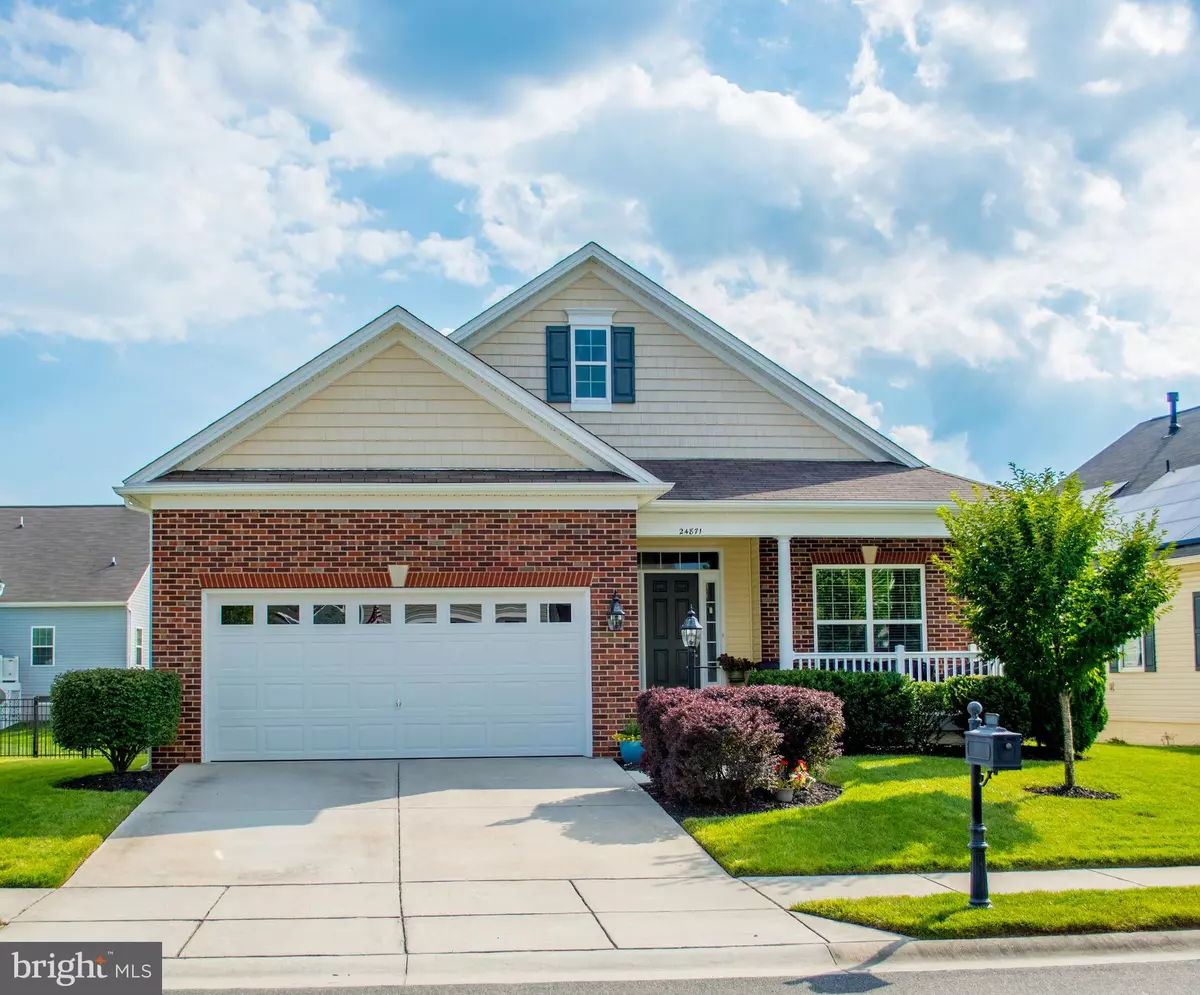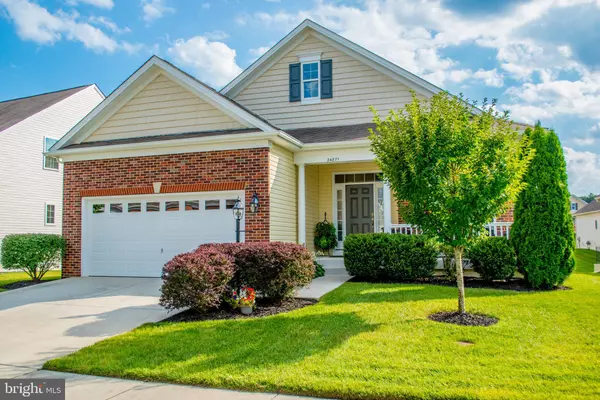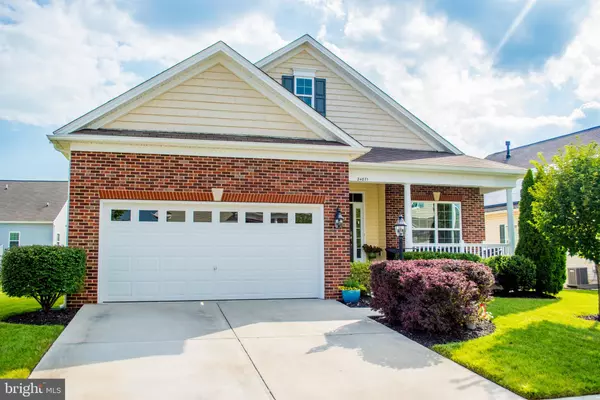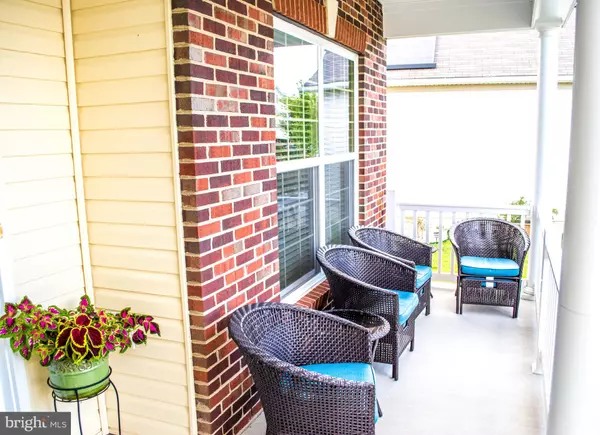$299,500
$298,500
0.3%For more information regarding the value of a property, please contact us for a free consultation.
3 Beds
2 Baths
2,094 SqFt
SOLD DATE : 09/23/2020
Key Details
Sold Price $299,500
Property Type Single Family Home
Sub Type Detached
Listing Status Sold
Purchase Type For Sale
Square Footage 2,094 sqft
Price per Sqft $143
Subdivision Plantation Lakes
MLS Listing ID DESU165694
Sold Date 09/23/20
Style Coastal,Contemporary,Ranch/Rambler
Bedrooms 3
Full Baths 2
HOA Fees $112/mo
HOA Y/N Y
Abv Grd Liv Area 2,094
Originating Board BRIGHT
Year Built 2012
Annual Tax Amount $3,339
Tax Year 2019
Lot Size 6,970 Sqft
Acres 0.16
Lot Dimensions 72.00 x 111.00
Property Description
A must-see home that shows like a model! This gorgeous 3 bedrooms, 2 full baths, 2 car garage home is very well maintained. This first floor living home has an open floor plan that flows nicely throughout. The minute you walk into the welcoming foyer, with its wood floors, you will feel right at home. There is a front office/flex room. The stunning kitchen opens to the large family room. The kitchen has stainless steel appliances, granite counter tops, tiled backsplash, an island/breakfast bar, gas stove, beautiful cabinets with crown molding and a large pantry. The family room has a gas fireplace with mantle. The two guest bedrooms are so spacious that one currently has a king bed in it. The large master bedroom features vaulted ceilings, a walk-in closet and linen closet. The master bathroom features a double vanity, tile floors, soaking tub and tiled stand up shower. The unfinished walkout basement is approximately 2,094 square feet, which doubles the living area for the owner that is inclined to finish it with their personal touches. The HVAC service & rough in plumbing is already in place, in the basement. This home has NATURAL gas which services the heat, fireplace, stove & hot water heater. Other home features include: neutral & soothing paint colors, new carpet, crown molding, 9 ceilings, recessed lights, woods floors, plenty of storage, lawn irrigation, beautiful landscaping, concrete driveway, brick front and front and rear porch. Plantation Lakes is a desirable community with tons of amenities. The community has pools, tennis courts, playgrounds, walking trails, fitness center, clubhouse with a restaurant and bar and so much more. There is a fantastic golf course in which the buyer of this home has the option of joining.
Location
State DE
County Sussex
Area Dagsboro Hundred (31005)
Zoning TN
Rooms
Basement Full, Heated, Rear Entrance, Sump Pump, Walkout Stairs, Space For Rooms, Windows
Main Level Bedrooms 3
Interior
Interior Features Breakfast Area, Carpet, Ceiling Fan(s), Combination Kitchen/Dining, Crown Moldings, Entry Level Bedroom, Family Room Off Kitchen, Floor Plan - Open, Kitchen - Eat-In, Kitchen - Island, Primary Bath(s), Pantry, Recessed Lighting, Soaking Tub, Tub Shower, Walk-in Closet(s), Window Treatments, Wood Floors
Hot Water Natural Gas
Heating Heat Pump(s)
Cooling Central A/C
Flooring Hardwood, Carpet, Ceramic Tile, Vinyl
Fireplaces Number 1
Fireplaces Type Corner
Equipment Built-In Microwave, Dishwasher, Disposal, Oven/Range - Gas, Refrigerator, Stainless Steel Appliances, Water Heater
Furnishings No
Fireplace Y
Appliance Built-In Microwave, Dishwasher, Disposal, Oven/Range - Gas, Refrigerator, Stainless Steel Appliances, Water Heater
Heat Source Natural Gas
Laundry Main Floor
Exterior
Exterior Feature Porch(es)
Parking Features Garage Door Opener, Garage - Front Entry
Garage Spaces 4.0
Amenities Available Club House, Common Grounds, Fitness Center, Community Center, Golf Club, Golf Course, Golf Course Membership Available, Jog/Walk Path, Picnic Area, Pool - Outdoor
Water Access N
Roof Type Asphalt
Accessibility Level Entry - Main
Porch Porch(es)
Attached Garage 2
Total Parking Spaces 4
Garage Y
Building
Lot Description Cleared, Front Yard, Landscaping, Level, Rear Yard, SideYard(s)
Story 2
Sewer Public Sewer
Water Public
Architectural Style Coastal, Contemporary, Ranch/Rambler
Level or Stories 2
Additional Building Above Grade, Below Grade
New Construction N
Schools
School District Indian River
Others
Pets Allowed Y
HOA Fee Include Common Area Maintenance,Management,Pool(s),Recreation Facility,Trash
Senior Community No
Tax ID 133-16.00-690.00
Ownership Fee Simple
SqFt Source Assessor
Acceptable Financing Cash, Conventional, FHA
Horse Property N
Listing Terms Cash, Conventional, FHA
Financing Cash,Conventional,FHA
Special Listing Condition Standard
Pets Allowed Dogs OK, Cats OK
Read Less Info
Want to know what your home might be worth? Contact us for a FREE valuation!

Our team is ready to help you sell your home for the highest possible price ASAP

Bought with TERESA GRAHAM • EXP Realty, LLC
"My job is to find and attract mastery-based agents to the office, protect the culture, and make sure everyone is happy! "







