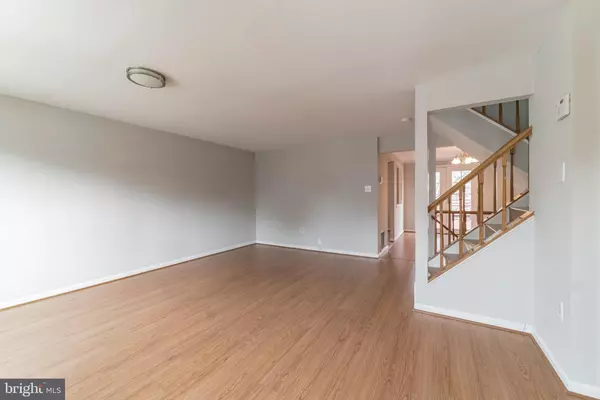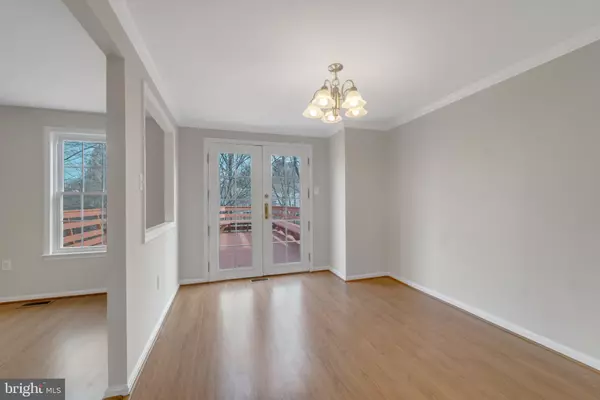$555,588
$515,000
7.9%For more information regarding the value of a property, please contact us for a free consultation.
3 Beds
4 Baths
1,550 SqFt
SOLD DATE : 04/22/2022
Key Details
Sold Price $555,588
Property Type Townhouse
Sub Type Interior Row/Townhouse
Listing Status Sold
Purchase Type For Sale
Square Footage 1,550 sqft
Price per Sqft $358
Subdivision Stonebridge
MLS Listing ID MDMC2039924
Sold Date 04/22/22
Style Colonial
Bedrooms 3
Full Baths 2
Half Baths 2
HOA Fees $99/mo
HOA Y/N Y
Abv Grd Liv Area 1,200
Originating Board BRIGHT
Year Built 1986
Annual Tax Amount $4,838
Tax Year 2021
Lot Size 1,400 Sqft
Acres 0.03
Property Description
Recently renovated home in the beautiful Stoneridge community. This home was recently renovated with new bathrooms & kitchen, all top-notch materials, cabinets, granite countertops, wall tiles and appliances; fine flooring throughout the house including stairways; large deck overlooking woods and streams as well as beautiful fall foliage scenes; fresh new paint; ROOF (2018); HVAC (2012); basement with half bath, fireplace & walkout door to the patio & spacious backyard which is fully-fenced. Perfectly located in Stonebridge community that features pool, tennis courts, clubhouse and more. Close to shopping, Johns Hopkins, Shady Grove Metro & more. Immaculate and move-in ready. Professional photos coming soon.
Location
State MD
County Montgomery
Zoning PD3
Direction Southwest
Rooms
Basement Walkout Level, Windows
Interior
Hot Water Electric
Heating Heat Pump(s)
Cooling Central A/C
Fireplaces Number 1
Equipment Dryer, Washer, Range Hood, Refrigerator, Disposal, Dishwasher, Oven/Range - Electric
Fireplace Y
Appliance Dryer, Washer, Range Hood, Refrigerator, Disposal, Dishwasher, Oven/Range - Electric
Heat Source Electric
Exterior
Parking On Site 1
Fence Rear, Fully
Utilities Available Under Ground
Amenities Available Club House, Pool - Outdoor, Tennis Courts, Tot Lots/Playground
Waterfront N
Water Access N
Roof Type Architectural Shingle
Accessibility Other
Parking Type On Street
Garage N
Building
Story 3
Foundation Concrete Perimeter
Sewer Public Sewer
Water Public
Architectural Style Colonial
Level or Stories 3
Additional Building Above Grade, Below Grade
New Construction N
Schools
Elementary Schools Stone Mill
Middle Schools Cabin John
High Schools Thomas S. Wootton
School District Montgomery County Public Schools
Others
Pets Allowed Y
HOA Fee Include Pool(s),Reserve Funds,Trash,Snow Removal
Senior Community No
Tax ID 160602624652
Ownership Fee Simple
SqFt Source Assessor
Acceptable Financing Cash, Conventional, FHA, VA
Listing Terms Cash, Conventional, FHA, VA
Financing Cash,Conventional,FHA,VA
Special Listing Condition Standard
Pets Description Cats OK, Dogs OK
Read Less Info
Want to know what your home might be worth? Contact us for a FREE valuation!

Our team is ready to help you sell your home for the highest possible price ASAP

Bought with Yinghua Deng • BMI REALTORS INC.

"My job is to find and attract mastery-based agents to the office, protect the culture, and make sure everyone is happy! "







