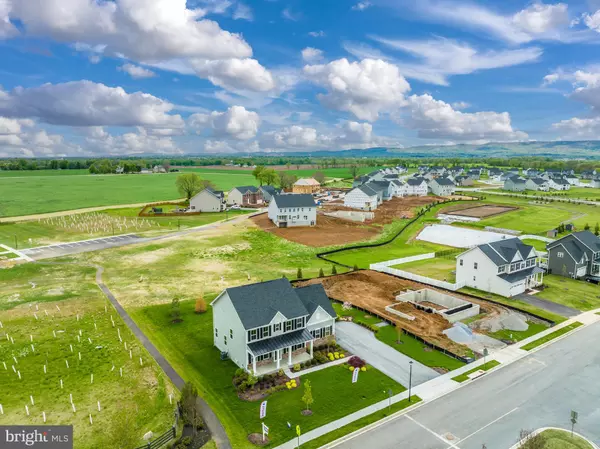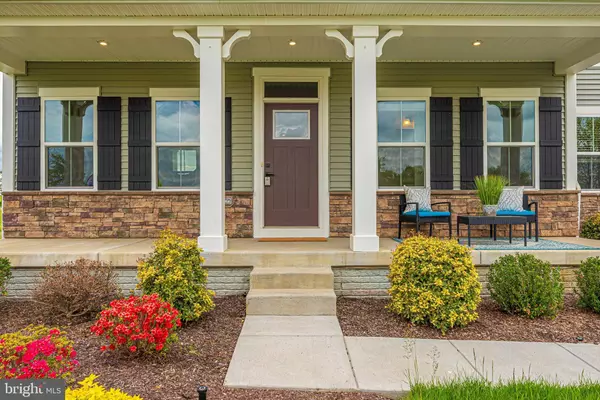$725,000
$725,000
For more information regarding the value of a property, please contact us for a free consultation.
4 Beds
3 Baths
2,880 SqFt
SOLD DATE : 07/06/2022
Key Details
Sold Price $725,000
Property Type Single Family Home
Sub Type Detached
Listing Status Sold
Purchase Type For Sale
Square Footage 2,880 sqft
Price per Sqft $251
Subdivision Spring View Estates
MLS Listing ID MDFR2019248
Sold Date 07/06/22
Style Colonial
Bedrooms 4
Full Baths 2
Half Baths 1
HOA Fees $60/mo
HOA Y/N Y
Abv Grd Liv Area 2,880
Originating Board BRIGHT
Year Built 2019
Annual Tax Amount $5,952
Tax Year 2022
Lot Size 0.349 Acres
Acres 0.35
Property Description
***STUNNING 4 BEDROOM & 2 1/2 BATH FORMER MODEL HOME IN THE SOUGHT AFTER NEW COMMUNITY OF SPRING VIEW ESTATES***THIS IS A SOLD OUT COMMUNITY SO IT'S YOUR LUCKY DAY***WINDOWS, WINDOWS, & MORE WINDOWS BRING IN THE GLORIOUS OUTDOORS & SUNSHINE & THE VIEWS ARE MAGNIFICENT***LARGE COMMON AREA BEHIND HOME &WITH PATH TO A LOVELY COMMUNITY GARDEN***NEXT TO REFORESTATION AREA***THIS INCREDIBLE HOME HAS OVER $80,000 IN UPGRADES INCLUDING A GOURMET KITCHEN WITH UPGRADED CABINETS & COUNTERTOPS, STAINLESS STEEL APPLIANCES, STOVE & WALL OVEN WITH A BUILT-IN MICROWAVE, LUXURY VINYL PLANK FLOORING THROUGH OUT THE FIRST FLOOR, A COVERED PORCH, STONE VENEER, SPACIOUS BEDROOMS, UPSTAIRS WASHER & DRYER, TRAY CEILING & HIS & HER WALK IN CLOSETS IN THE BEAUTIFUL OWNERS SUITE AS WELL AS A LUXURY BATH WITH A ROMAN SHOWER WITH DUAL SHOWER HEADS & BENCH, PROFESSIONAL LANDSCAPING, SECURITY SYSTEM, IN GROUND LAWN IRRIGATION SYSTEM, SIDE LOAD TWO CAR GARAGE, TONS OF RECESSED LIGHTS, 3 PIECE BATH ROUGH IN & WINDOW EGRESS IN THE BASEMENT WITH PLENTY OF ROOM FOR YOUR DESIGN IDEAS, A HOME WARRANTY & SO MUCH MORE!! JUST AROUND THE CORNER FROM FOUNTAIN ROCK PARK, SHORT DRIVE TO DOWNTOWN FREDERICK, RESTAURANTS, SHOPPING, COMMUTER ROUTES, ETC!!
Location
State MD
County Frederick
Zoning RESIDENTIAL
Rooms
Basement Interior Access, Rough Bath Plumb, Space For Rooms, Unfinished, Windows
Interior
Interior Features Breakfast Area, Dining Area, Family Room Off Kitchen, Floor Plan - Open, Kitchen - Gourmet, Pantry, Walk-in Closet(s), Upgraded Countertops
Hot Water Natural Gas
Heating Forced Air
Cooling Central A/C
Flooring Ceramic Tile, Carpet, Luxury Vinyl Tile, Wood
Equipment Built-In Microwave, Dishwasher, Disposal, Dryer, Oven/Range - Gas, Refrigerator, Stainless Steel Appliances, Washer, Oven - Double
Fireplace N
Appliance Built-In Microwave, Dishwasher, Disposal, Dryer, Oven/Range - Gas, Refrigerator, Stainless Steel Appliances, Washer, Oven - Double
Heat Source Natural Gas
Laundry Upper Floor
Exterior
Exterior Feature Porch(es), Deck(s)
Garage Garage - Side Entry, Garage Door Opener
Garage Spaces 6.0
Amenities Available Tot Lots/Playground, Common Grounds, Other
Waterfront N
Water Access N
Accessibility None
Porch Porch(es), Deck(s)
Attached Garage 2
Total Parking Spaces 6
Garage Y
Building
Lot Description Corner, Landscaping, Premium
Story 3
Foundation Concrete Perimeter
Sewer Public Sewer
Water Public
Architectural Style Colonial
Level or Stories 3
Additional Building Above Grade, Below Grade
New Construction N
Schools
Elementary Schools Walkersville
Middle Schools Walkersville
High Schools Walkersville
School District Frederick County Public Schools
Others
HOA Fee Include Road Maintenance,Snow Removal
Senior Community No
Tax ID 1126597884
Ownership Fee Simple
SqFt Source Assessor
Special Listing Condition Standard
Read Less Info
Want to know what your home might be worth? Contact us for a FREE valuation!

Our team is ready to help you sell your home for the highest possible price ASAP

Bought with Stacy Y Yang • Realty 1 Maryland, LLC

"My job is to find and attract mastery-based agents to the office, protect the culture, and make sure everyone is happy! "







