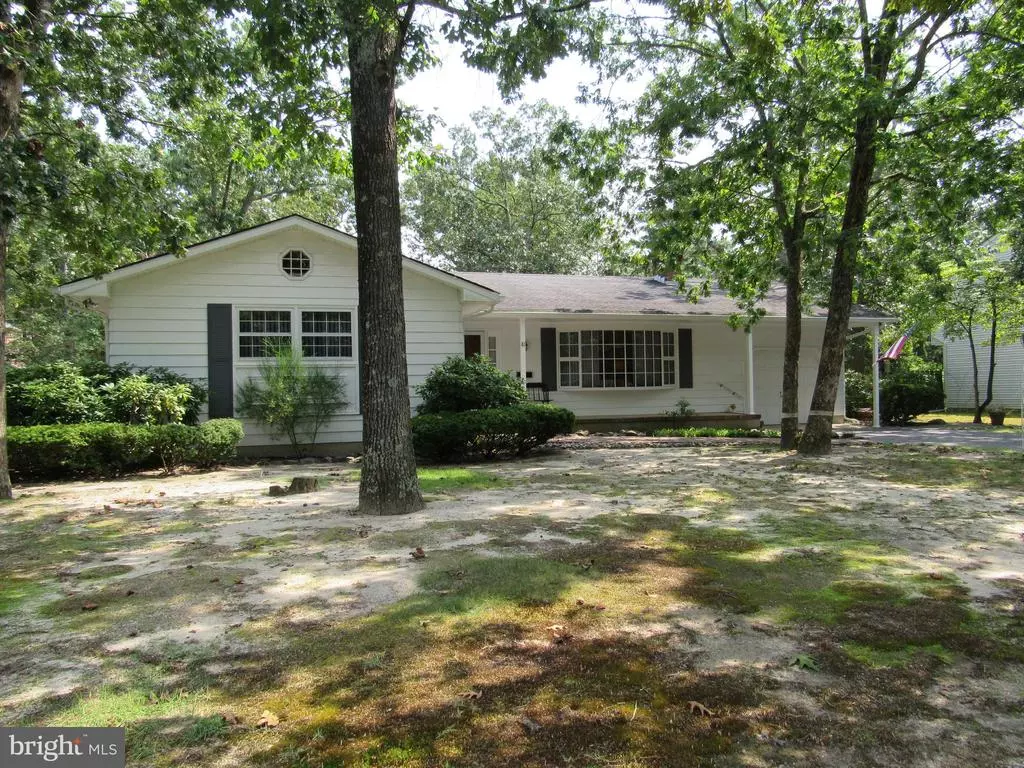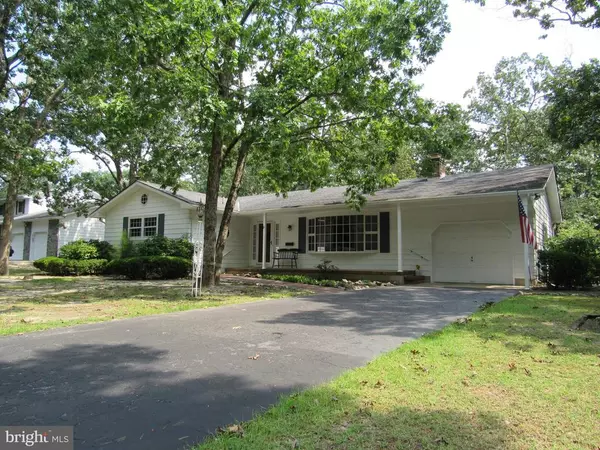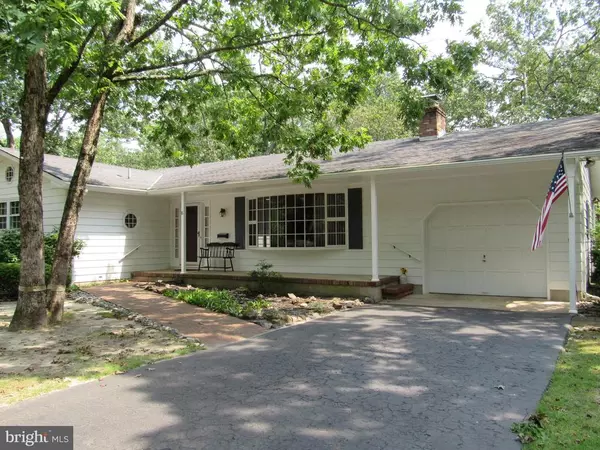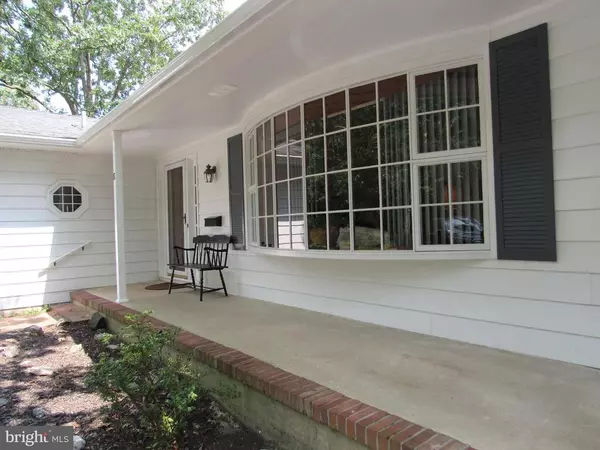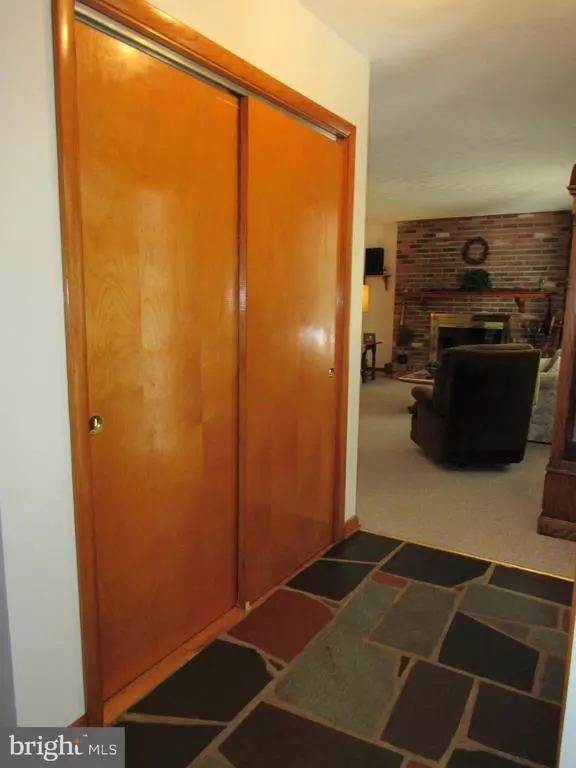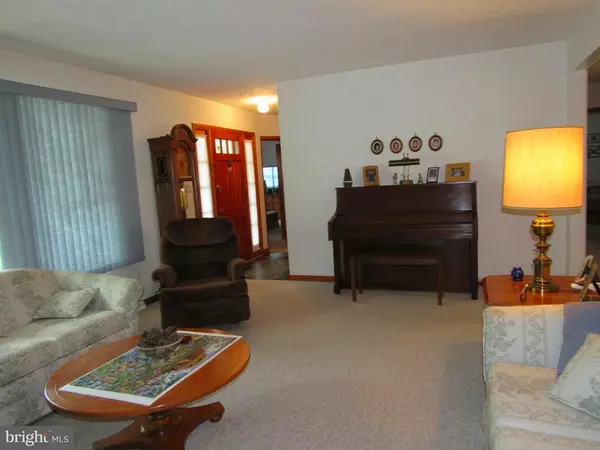$193,000
$185,500
4.0%For more information regarding the value of a property, please contact us for a free consultation.
3 Beds
2 Baths
1,556 SqFt
SOLD DATE : 10/30/2020
Key Details
Sold Price $193,000
Property Type Single Family Home
Sub Type Detached
Listing Status Sold
Purchase Type For Sale
Square Footage 1,556 sqft
Price per Sqft $124
Subdivision Oakland Estates
MLS Listing ID NJCB128536
Sold Date 10/30/20
Style Ranch/Rambler
Bedrooms 3
Full Baths 2
HOA Y/N N
Abv Grd Liv Area 1,556
Originating Board BRIGHT
Year Built 1966
Annual Tax Amount $6,056
Tax Year 2020
Lot Size 0.344 Acres
Acres 0.34
Lot Dimensions 100.00 x 150.00
Property Description
QUALITY, LOCATION & COMFORT! You will love this immaculate home located the fabulous Oakland Estates neighborhood. Conveniently close to major thoroughfares for commuters, shopping, and downtown Arts District. Home features worth pointing out include front "rocking chair porch, hardwood floors under carpeting, lots of closets, pantries, wood burning fireplace and bow window in the living room, sunny dining area with sliding door to screened porch overlooking the back yard, tiled kitchen counter bar, and clean/dry basement with plenty of room for storage, or workshop. The master bedroom has double closets and adjoining full bath with shower, while the other two bedrooms share full bath with double sinks and tub/shower combination. Washer and dryer are currently hooked up in basement with laundry shoot from main floor, but it was originally off kitchen where hook up still exists. This house is sparkling clean and move in ready. PS. Seller currently uses one bedroom as a den--the closet and bedroom door are stored in the basement and easily reinstalled. Come Buy!
Location
State NJ
County Cumberland
Area Millville City (20610)
Zoning RESIDENTIAL
Rooms
Basement Full
Main Level Bedrooms 3
Interior
Interior Features Attic, Ceiling Fan(s), Combination Kitchen/Dining, Pantry, Tub Shower
Hot Water Electric
Heating Forced Air
Cooling Central A/C, Ceiling Fan(s)
Flooring Carpet, Ceramic Tile, Hardwood
Fireplaces Number 1
Fireplaces Type Brick, Wood
Equipment Dishwasher, Disposal, Dryer, Oven - Double, Oven - Wall, Refrigerator, Washer, Built-In Range, Cooktop
Fireplace Y
Window Features Bay/Bow
Appliance Dishwasher, Disposal, Dryer, Oven - Double, Oven - Wall, Refrigerator, Washer, Built-In Range, Cooktop
Heat Source Oil
Laundry Basement, Hookup, Main Floor
Exterior
Exterior Feature Porch(es), Screened
Parking Features Garage - Front Entry, Garage Door Opener
Garage Spaces 3.0
Water Access N
Roof Type Shingle
Accessibility None
Porch Porch(es), Screened
Attached Garage 1
Total Parking Spaces 3
Garage Y
Building
Lot Description Front Yard, Rear Yard
Story 1
Sewer Public Sewer
Water Public
Architectural Style Ranch/Rambler
Level or Stories 1
Additional Building Above Grade, Below Grade
Structure Type Plaster Walls
New Construction N
Schools
School District Millville Area
Others
Senior Community No
Tax ID 10-00243-00005
Ownership Fee Simple
SqFt Source Assessor
Acceptable Financing Cash, Conventional, FHA
Listing Terms Cash, Conventional, FHA
Financing Cash,Conventional,FHA
Special Listing Condition Standard
Read Less Info
Want to know what your home might be worth? Contact us for a FREE valuation!

Our team is ready to help you sell your home for the highest possible price ASAP

Bought with Nathan Williams • Graham/Hearst Real Estate Company
"My job is to find and attract mastery-based agents to the office, protect the culture, and make sure everyone is happy! "


